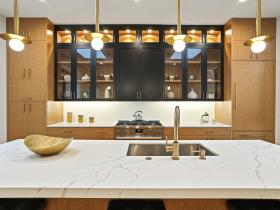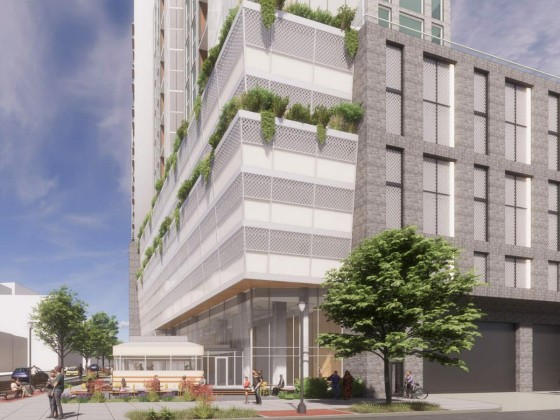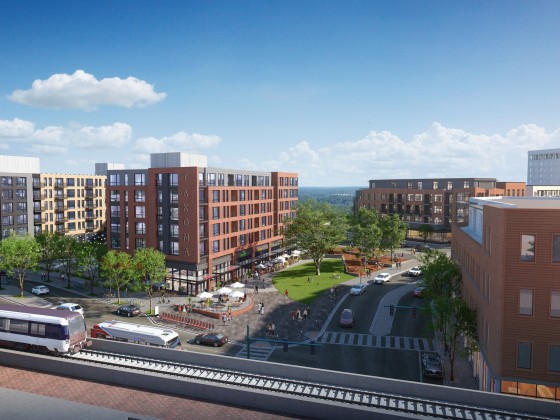 Newly Designed Unit Unveiled at Wardman Tower
Newly Designed Unit Unveiled at Wardman Tower
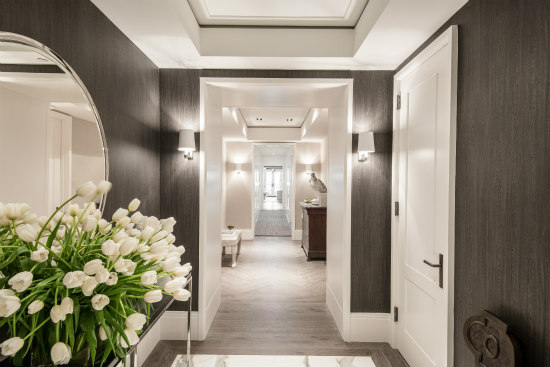
Foyer
A newly-designed unit has been unveiled at one of DC’s most luxurious new residential projects.
Wardman Tower, the iconic residential building at the corner of Connecticut Avenue and Woodley Road NW, was constructed by Harry Wardman in the early 1930s and then renovated over the past few years by a development team of the JBG Companies, a U.S. branch of Japanese builder Sekisui House, and architect Deborah Berke Partners.
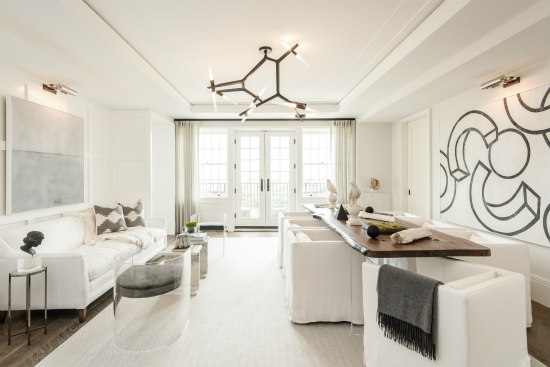
Living and dining area.
story continues below
loading...story continues above
This three-bedroom, 3.5-bath condo was designed by Jeff Akseizer of Akseizer Design Group. Spread out over 3,123 square feet, the residence has a balcony off the living room, views of the Washington Monument and finishes including Watermark nickel-plated plumbing fixtures, HenryBuilt kitchen and bath cabinets and 6-inch wide oak engineered hardwood flooring by Admonter. Akseizer decorated the unit with a collection of commissioned art pieces, including a series of petrified wood sculptures
More photos of the designed unit below.
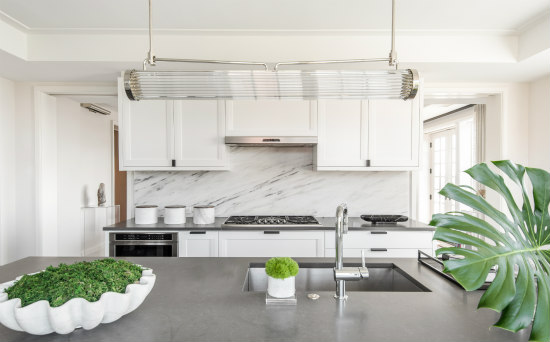
Kitchen
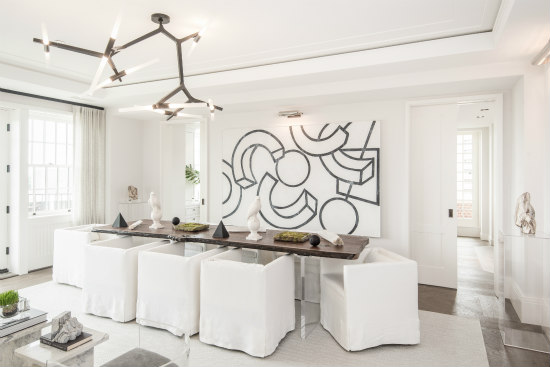
Dining area
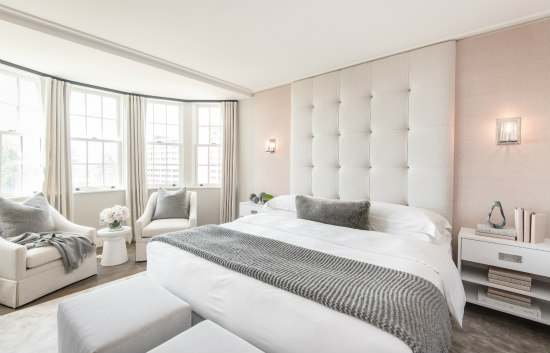
Master bedroom
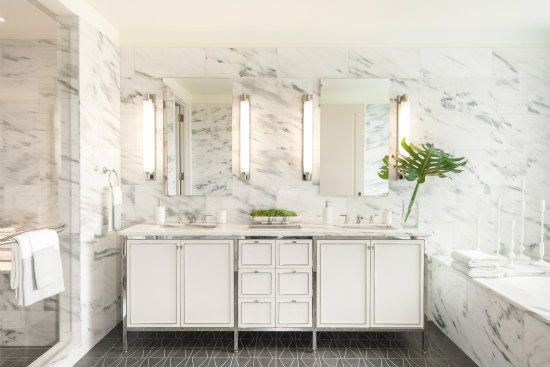
Master bathroom
This article originally published at https://dc.urbanturf.com/articles/blog/newly_designed_unit_unveiled_at_wardman_tower/13000.
Most Popular... This Week • Last 30 Days • Ever

DC's homebuyer assistance programs can be a bit complex. This edition of First-Timer ... read »
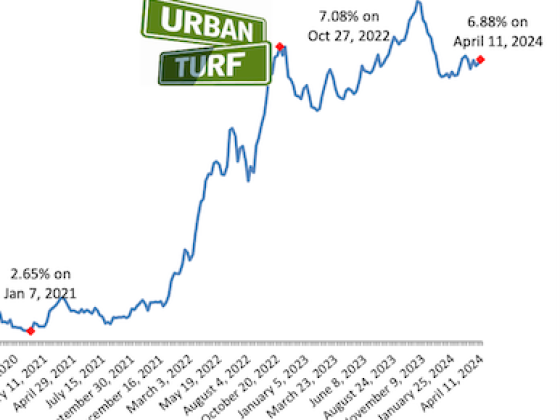
When it comes to financing a home purchase, a 30-year mortgage is one of the most com... read »
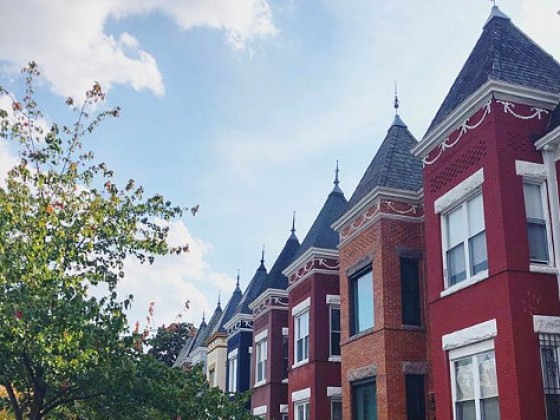
Pocket listings are growing in popularity in the low-inventory market in the DC regio... read »
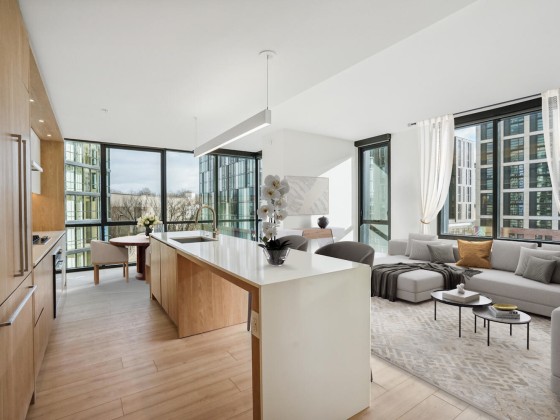
Margarite is a luxury 260-apartment property known for offering rich, high-end reside... read »
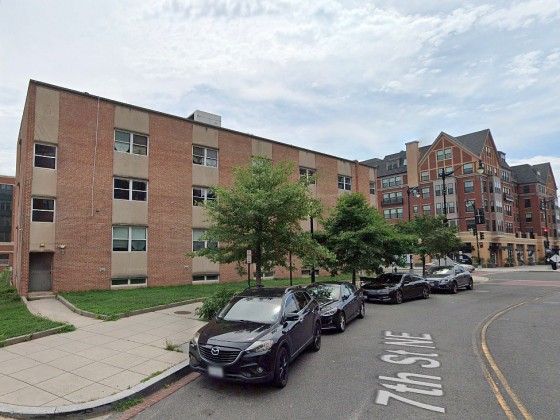
The owner of 700 Monroe Street NE filed a map amendment application with DC's Zoning ... read »
DC Real Estate Guides
Short guides to navigating the DC-area real estate market
We've collected all our helpful guides for buying, selling and renting in and around Washington, DC in one place. Start browsing below!
First-Timer Primers
Intro guides for first-time home buyers
Unique Spaces
Awesome and unusual real estate from across the DC Metro





