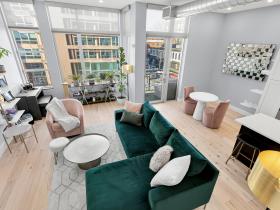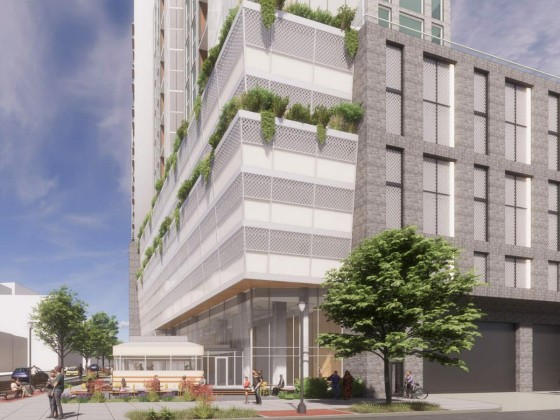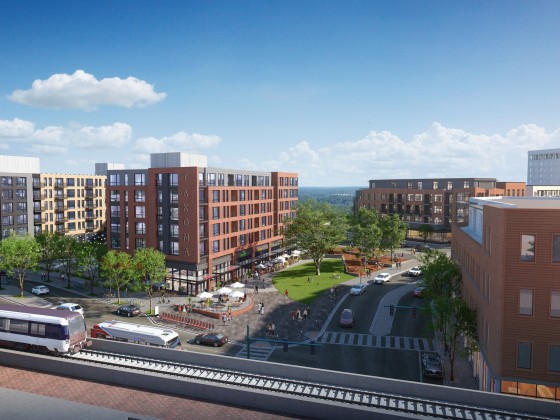 New Renderings Show How 40-50 Unit Development Would Fit Into 14th Street
New Renderings Show How 40-50 Unit Development Would Fit Into 14th Street
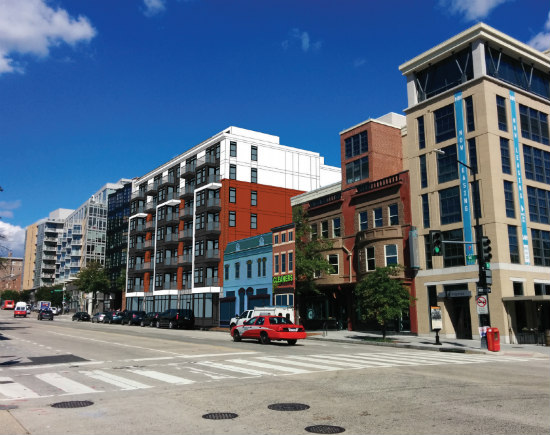
A rendering of 2213 14th Street NW from 14th and W Street
New renderings show how a 40-50 unit residential development on the boards for 14th Street just south of Florida Avenue NW would fit into the block.
The development will consist of four floors of new construction plus a penthouse, built atop an existing three-story commercial building at 2213 14th Street NW (map). All but the ground floor of the new development, designed by the Eisen Group with Ellisdale as the general contractor, will be used for residential purposes.
story continues below
loading...story continues above
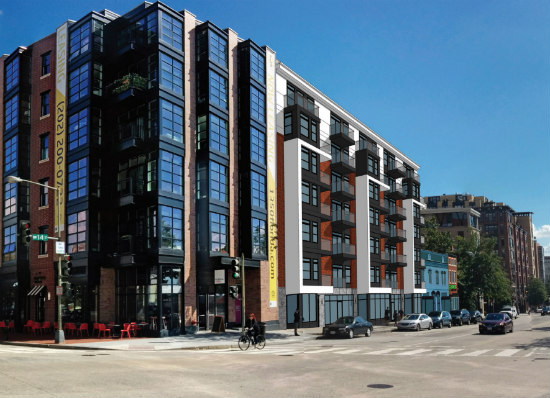
Rendering from 14th Street and Florida Avenue NW
The development team filed documents with the Board of Zoning Adjustment in September for relief from the provisions for side yards, rear yards, loading facilities, and penthouse height and setbacks. It will go back before the BZA at the end of the month.
This article originally published at https://dc.urbanturf.com/articles/blog/new_renderings_show_how_40-50_unit_development_would_fit_into_14th_street/11901.
Most Popular... This Week • Last 30 Days • Ever

DC's homebuyer assistance programs can be a bit complex. This edition of First-Timer ... read »
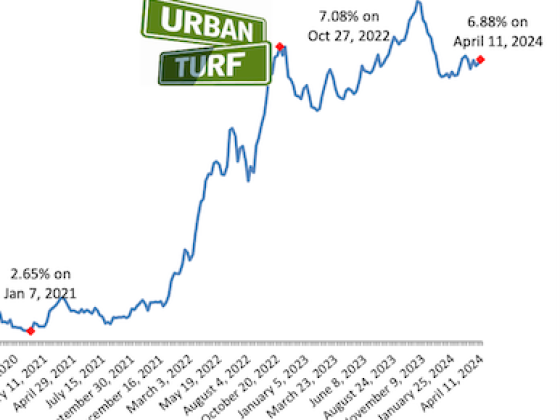
When it comes to financing a home purchase, a 30-year mortgage is one of the most com... read »
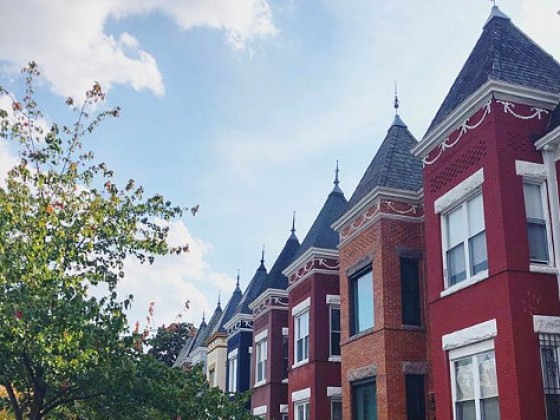
Pocket listings are growing in popularity in the low-inventory market in the DC regio... read »
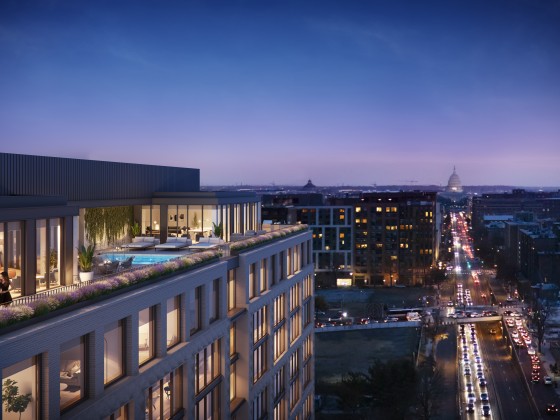
Plans for the development at a prominent DC intersection began nearly eight years ago... read »
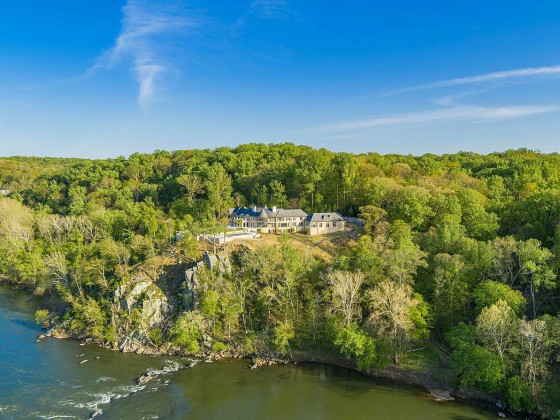
The eight-bedroom, 35,000 square-foot home in McLean originally hit the market in 202... read »
DC Real Estate Guides
Short guides to navigating the DC-area real estate market
We've collected all our helpful guides for buying, selling and renting in and around Washington, DC in one place. Start browsing below!
First-Timer Primers
Intro guides for first-time home buyers
Unique Spaces
Awesome and unusual real estate from across the DC Metro





