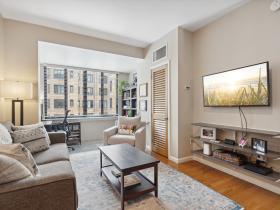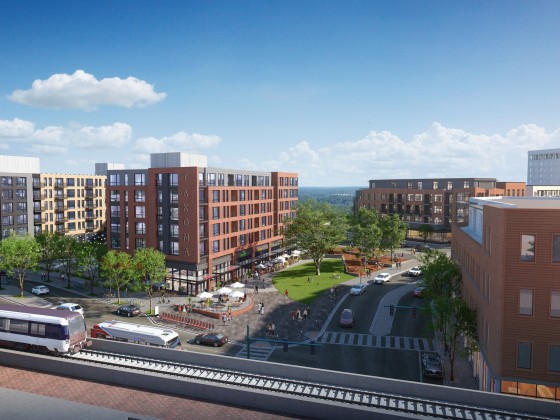What's Hot: The 4 Projects in the Works Near DC's Starburst Intersection | A 153-Room Aloft Hotel Pitched For Mt. Vernon Triangle
 New Renderings Show How 40-50 Unit Development Would Fit Into 14th Street
New Renderings Show How 40-50 Unit Development Would Fit Into 14th Street
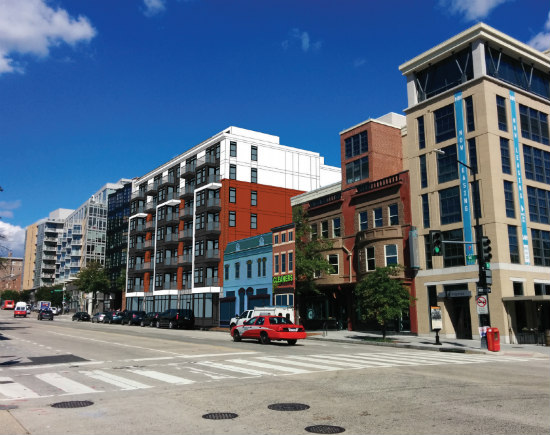
A rendering of 2213 14th Street NW from 14th and W Street
New renderings show how a 40-50 unit residential development on the boards for 14th Street just south of Florida Avenue NW would fit into the block.
The development will consist of four floors of new construction plus a penthouse, built atop an existing three-story commercial building at 2213 14th Street NW (map). All but the ground floor of the new development, designed by the Eisen Group with Ellisdale as the general contractor, will be used for residential purposes.
story continues below
loading...story continues above
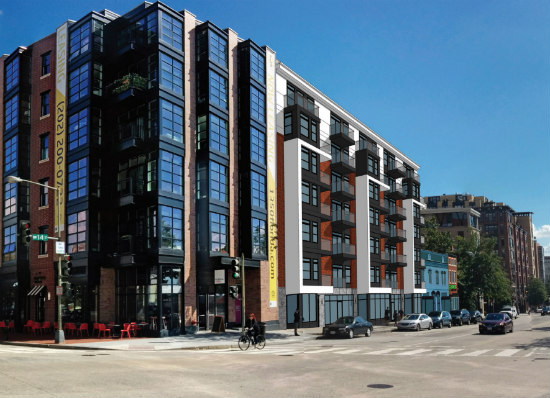
Rendering from 14th Street and Florida Avenue NW
The development team filed documents with the Board of Zoning Adjustment in September for relief from the provisions for side yards, rear yards, loading facilities, and penthouse height and setbacks. It will go back before the BZA at the end of the month.
This article originally published at https://dc.urbanturf.com/articles/blog/new_renderings_show_how_40-50_unit_development_would_fit_into_14th_street/11901.
Most Popular... This Week • Last 30 Days • Ever

In this article, UrbanTurf looks at the estimated annual maintenance costs associated... read »
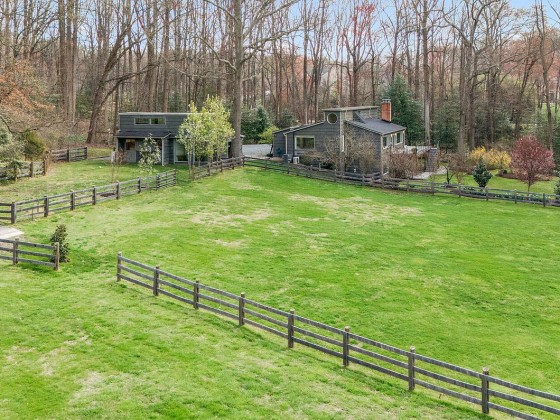
Today, UrbanTurf is examining one of our favorite metrics regarding competition in th... read »
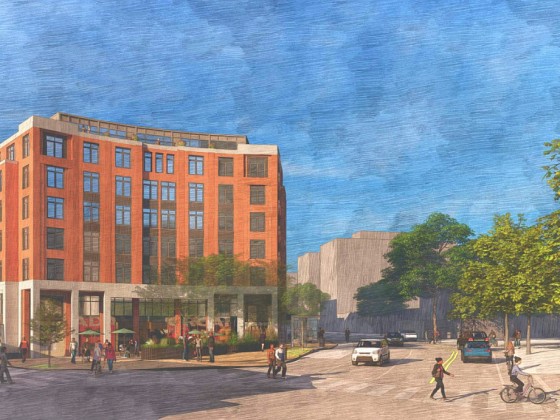
Another concept has been unveiled for one of DC's most contentious development sites,... read »
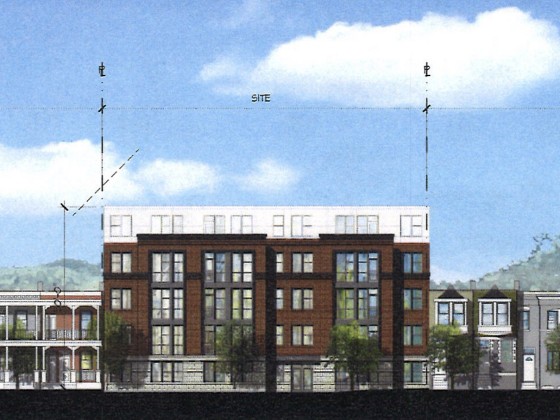
The residential development in the works along Florida Avenue NE is looking to increa... read »
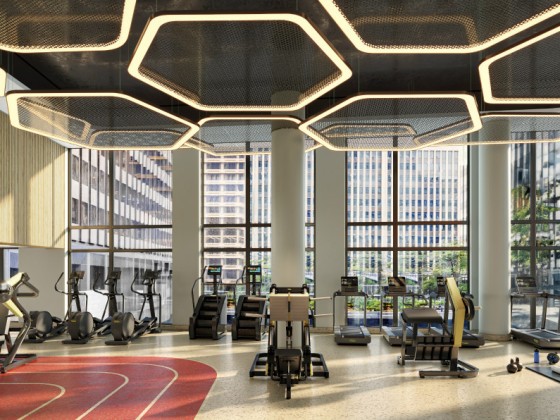
Renter demand has continued to push Class A apartment rents in the DC region up this ... read »
- What Are the Annual Maintenance Costs When You Own a Home?
- The 6 Places In The DC Area Where You Aren't The Only One Bidding On a Home
- A First Look At The New Plans For Adams Morgan's SunTrust Plaza
- 46 to 48: The Biggest Project In Trinidad Looks To Get Bigger
- How Much Did DC-Area Rents Rise At The Beginning of 2024?
DC Real Estate Guides
Short guides to navigating the DC-area real estate market
We've collected all our helpful guides for buying, selling and renting in and around Washington, DC in one place. Start browsing below!
First-Timer Primers
Intro guides for first-time home buyers
Unique Spaces
Awesome and unusual real estate from across the DC Metro




