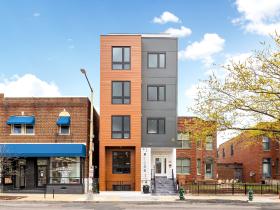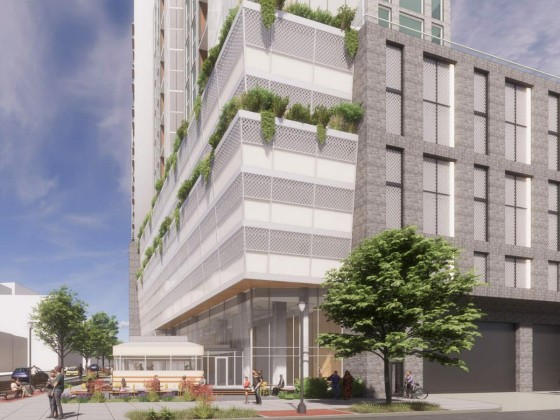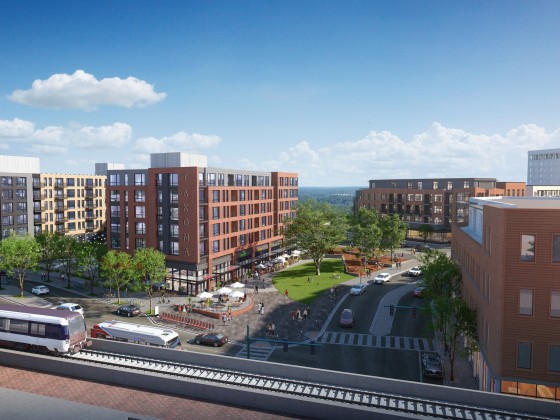 New Details and Images Offered for One of DC's Most Exciting Mixed-Use Proposals
New Details and Images Offered for One of DC's Most Exciting Mixed-Use Proposals
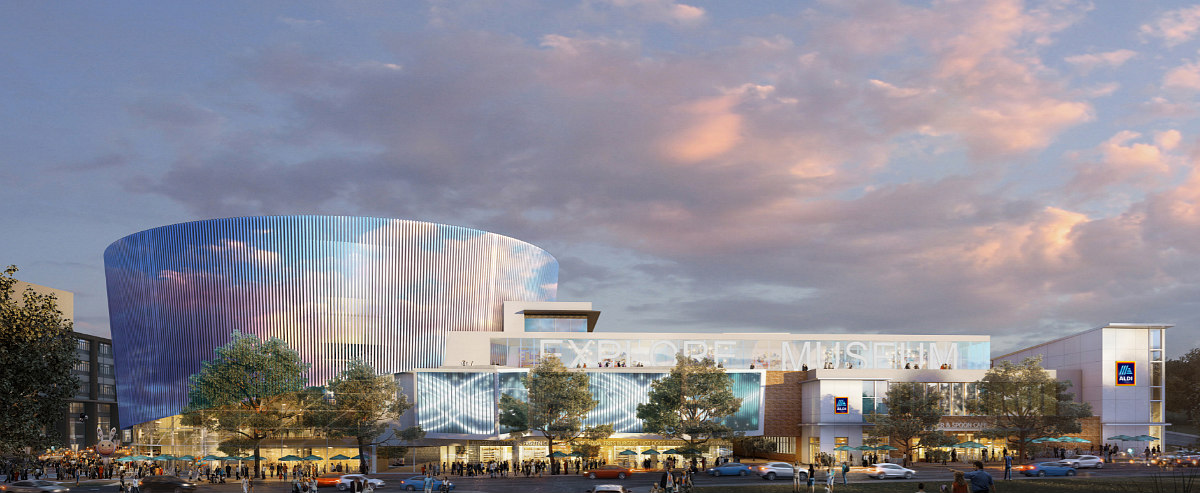
The multi-faceted Art Place development in Fort Totten has come out with some new perspectives of and details on how the development will look and be experienced.
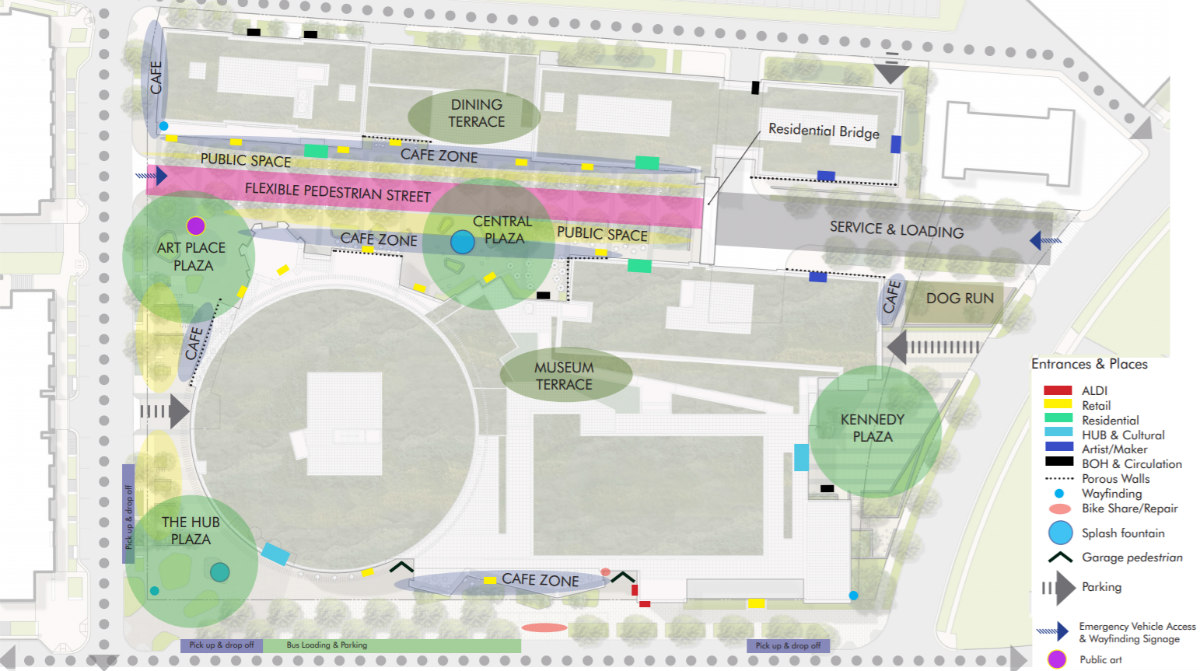
The current application from the Morris and Gwendolyn Cafritz Foundation would deliver 270 apartments, including 30 artist live/work units; a Union Market-esque food hall; an ALDI grocery store; 87,000 square feet of restaurants; and a Family Entertainment Zone (FEZ) that will incorporate a 30,000 square-foot Explore! Children’s museum and a 78,000 square-foot location of experiential outlet Meow Wolf to the approximately five-acre "Block B" site at South Dakota Avenue and Ingraham Street NE (map).
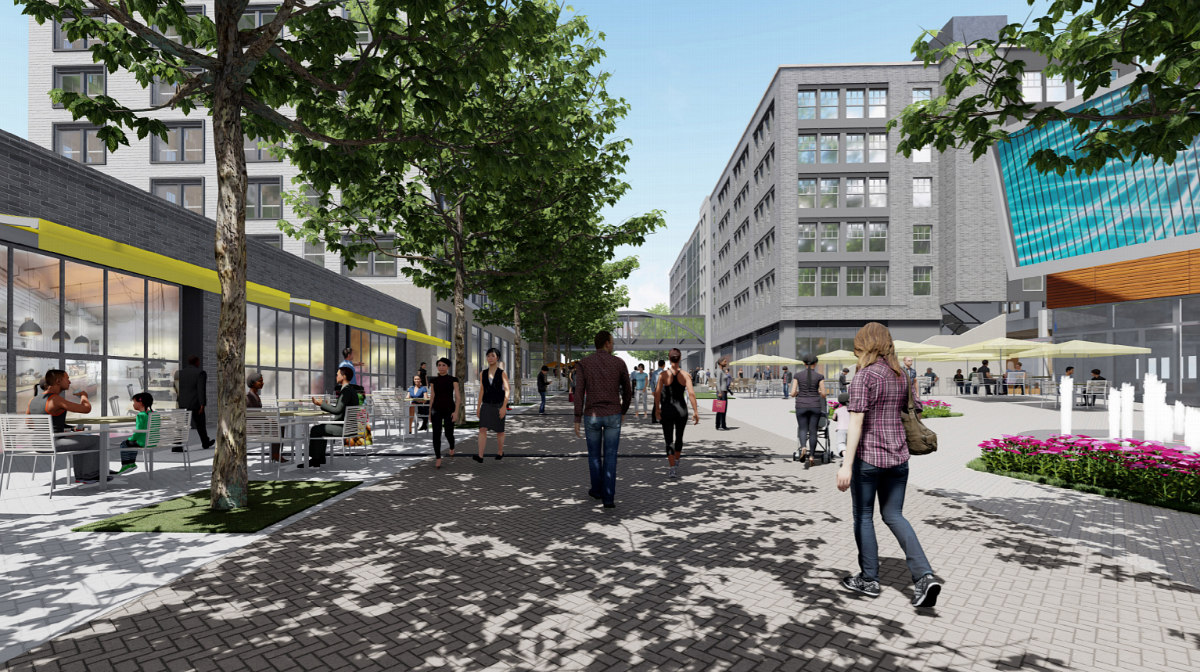
In addition to a pedestrian bridge between the residential buildings on either side of 4th Street, which will also be a woonerf-style shared street, the latest plans give an enhanced idea of the vehicle-sized cut-through from one of the residential buildings to the alley behind.
story continues below
loading...story continues above
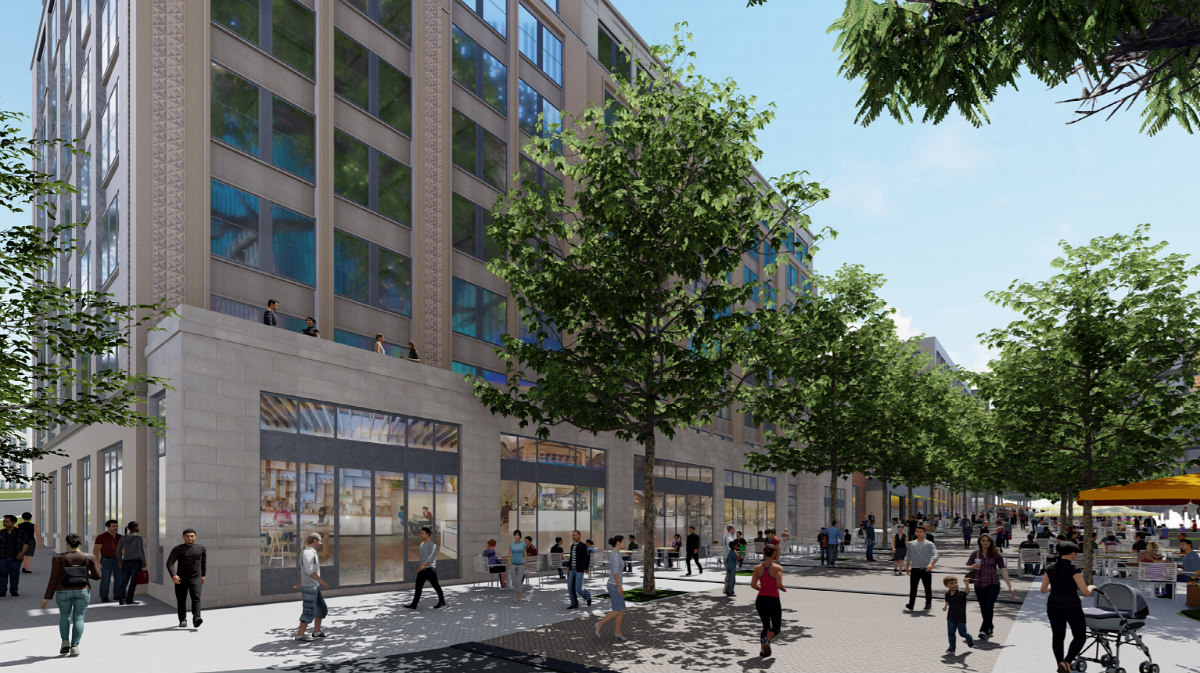
There will be a public dining terrace above some of the commercial space on the west side of 4th Street. Ground-floor artists' studios and makerspaces, on the corners at 4th and Kennedy Street, will have glass garage doors. The artist housing units will be affordable for 20 years at 80 percent of area median income.
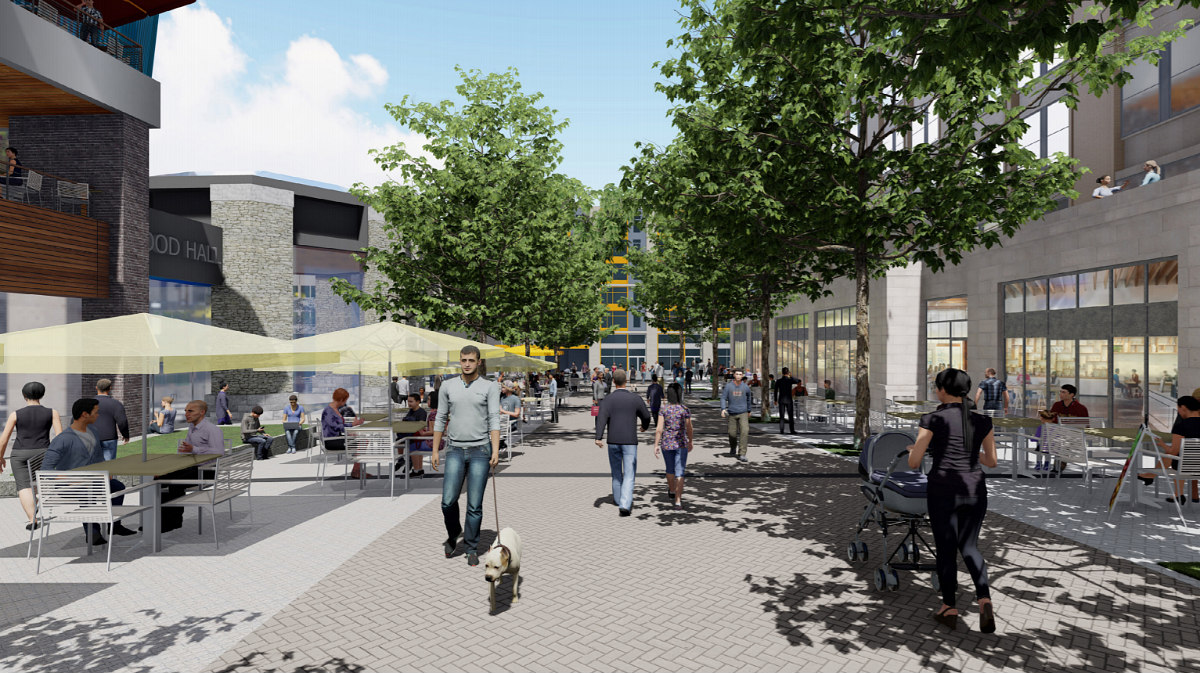
Residents of the new units will have access to the amenities produced in the first Art Place phase, including a rooftop pool with lounge, fitness center and three courtyards. In the latest plans, the number of parking spaces has been reduced to 780 from 930.
Perkins Eastman is the executive architect of the development while Studio Shanghai is the design architect. The Zoning Commission is expected to rule on the project on May 20th.
See other articles related to: art place, cafritz foundation, family entertainment zone, fort totten, zoning commission
This article originally published at https://dc.urbanturf.com/articles/blog/new-renderings-and-additional-details-offered-for-fort-totten-development/15268.
Most Popular... This Week • Last 30 Days • Ever

DC's homebuyer assistance programs can be a bit complex. This edition of First-Timer ... read »
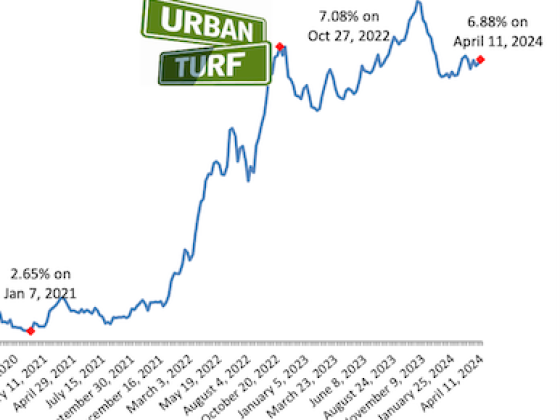
When it comes to financing a home purchase, a 30-year mortgage is one of the most com... read »
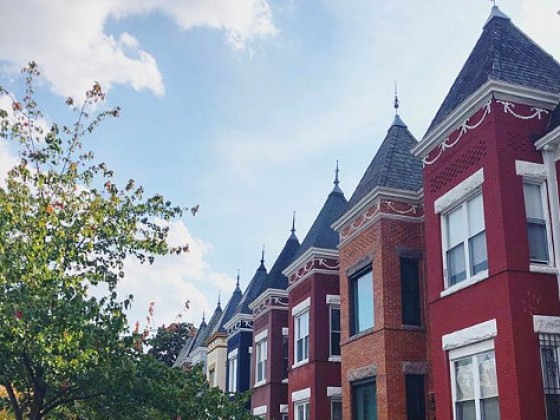
Pocket listings are growing in popularity in the low-inventory market in the DC regio... read »
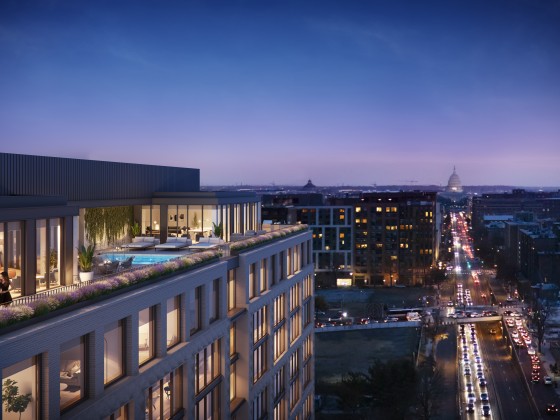
Plans for the development at a prominent DC intersection began nearly eight years ago... read »
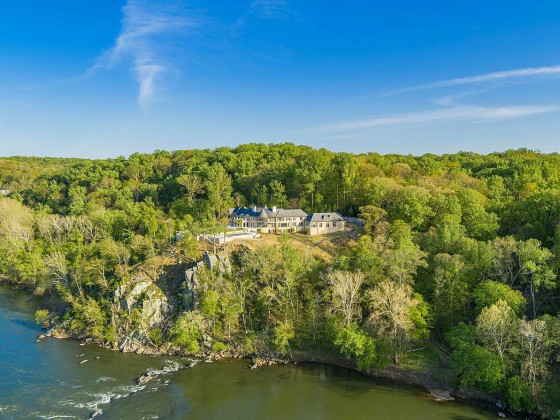
The eight-bedroom, 35,000 square-foot home in McLean originally hit the market in 202... read »
DC Real Estate Guides
Short guides to navigating the DC-area real estate market
We've collected all our helpful guides for buying, selling and renting in and around Washington, DC in one place. Start browsing below!
First-Timer Primers
Intro guides for first-time home buyers
Unique Spaces
Awesome and unusual real estate from across the DC Metro




