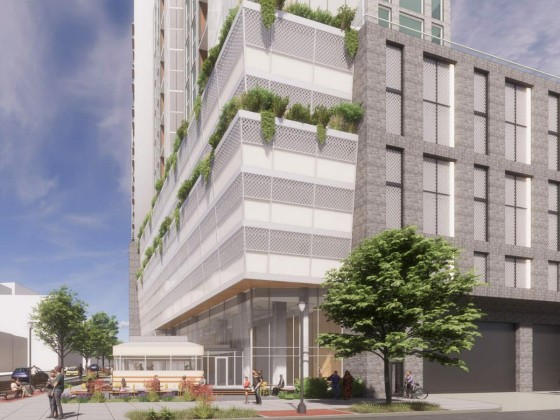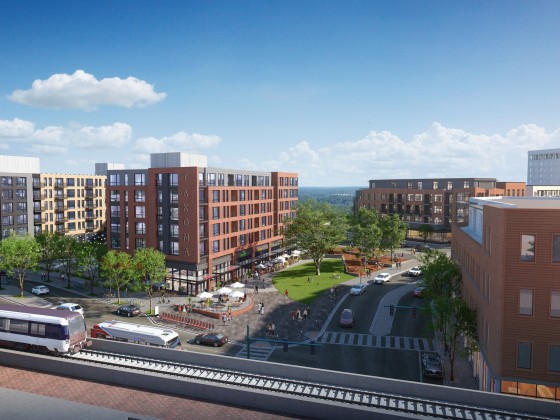 More Retail and Metro Improvements For Massive Poplar Point Redevelopment
More Retail and Metro Improvements For Massive Poplar Point Redevelopment
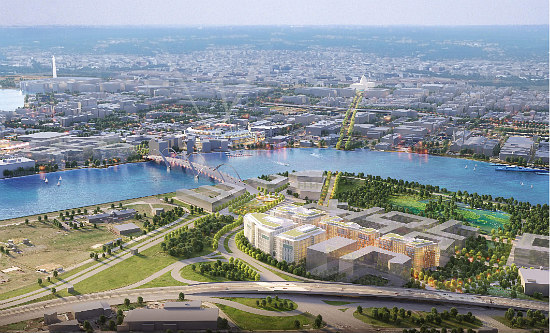
New aerial rendering of the development
Three months ago, UrbanTurf reported on the amended design for a proposed five-building development at Poplar Point. Now, the development has submitted additional renderings, a plan for Anacostia Metro and a commitment for additional retail at the site in preparation for a zoning review.
The development would deliver a total of 700 to 800 apartments and/or condos and over 1.6 million square feet of office space above ground-floor retail to Howard Road SE between I-295 and South Capitol Street SE (map). Ten percent of the residential units will be affordable and there will be 562 vehicular parking spaces (425 office, 117 residential and 20 retail) and 672 bicycle spots across two below-grade parking levels.
story continues below
loading...story continues above
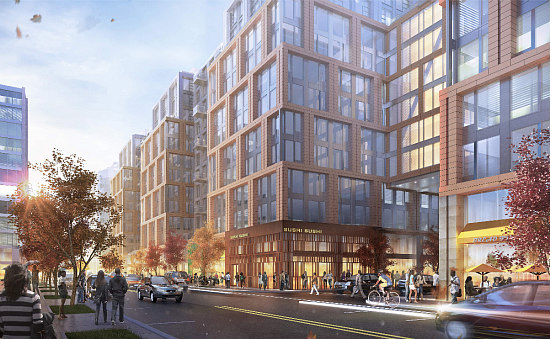
Rendering of development along Howard Road SE
After consulting with the community and government agencies, Redbrick Partners has revised the first-stage planned-unit development (PUD) application in hopes of creating a more pedestrian-friendly design.
Towards that end, the bridge between the two office buildings at the southernmost edge of the site has been shifted to start at 41 feet high, making it more complementary to the bridge between the residential buildings and improving the sight lines toward the Anacostia River and Anacostia Park. Project architect HOK has also provided several renderings of how the development would look from various landmarks and vantage points.
The retail square footage along Howard Road has been increased by 1,270 square feet, reaching a total of 51,250 on the ground floor to enhance the commercial corridor experience. Some street parking has been removed from the private street that will run between buildings A and B in order to widen the sidewalks by 3.5 feet on each side.
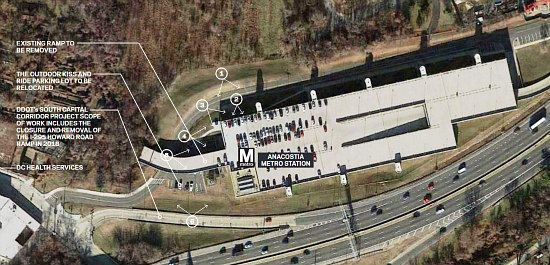
Aerial of the existing conditions at the entrance to Anacostia Metro.
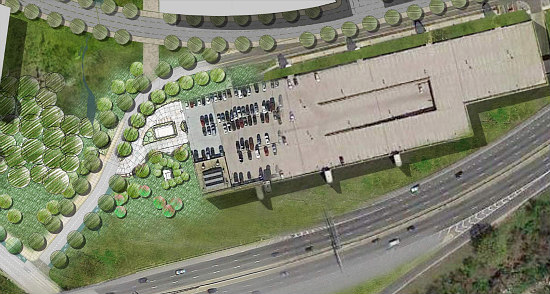
Site plan of the proposed entrance to Anacostia Metro.
While details are still being discussed, the development team has also agreed to make several improvements to the Anacostia Metro station including:
- demolishing the vehicular ramp to the upper parking deck, relocating the Kiss and Ride parking lot and realigning the exit ramp from I-295 to Howard Road to pave the way for a redesigned entrance plaza;
- creating a public pocket park between the station entrance and residential building C; and
- upgrading the roads, sidewalks and pathways to the station from Howard Road.
Although the developer is still requesting flexibility on the phasing of the development, building C is envisioned as the first phase, with buildings D and E completed in the second phase and buildings A and B (office and residential, respectively) completed in the third phase. The Zoning Commission is scheduled to consider the proposal on October 26th.
See other articles related to: anacostia, hok, poplar point, redbrick partners, ward 8
This article originally published at https://dc.urbanturf.com/articles/blog/more_retail_and_metro_improvements_planned_for_poplar_point_redevelopment/13106.
Most Popular... This Week • Last 30 Days • Ever

DC's homebuyer assistance programs can be a bit complex. This edition of First-Timer ... read »
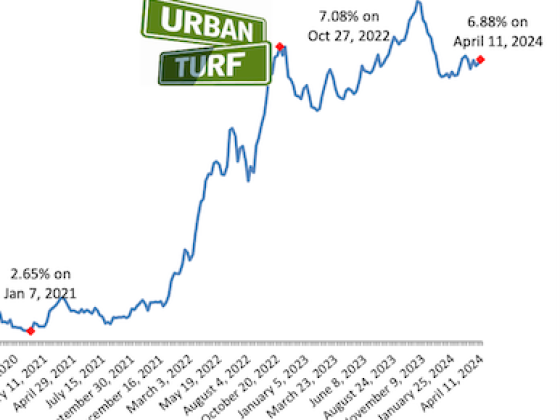
When it comes to financing a home purchase, a 30-year mortgage is one of the most com... read »
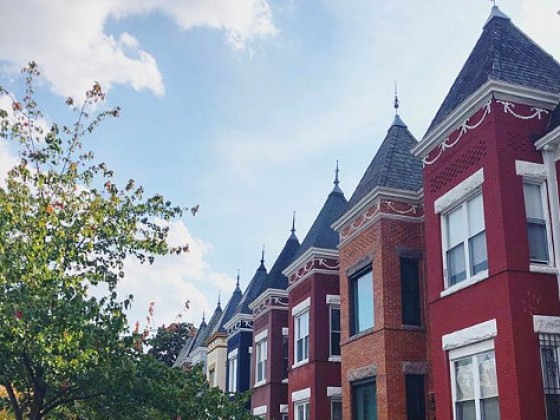
Pocket listings are growing in popularity in the low-inventory market in the DC regio... read »
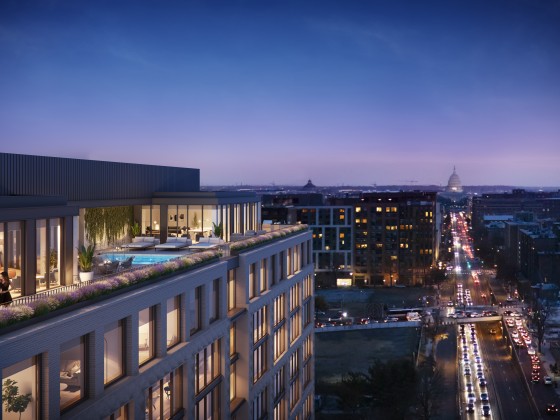
Plans for the development at a prominent DC intersection began nearly eight years ago... read »

The eight-bedroom, 35,000 square-foot home in McLean originally hit the market in 202... read »
DC Real Estate Guides
Short guides to navigating the DC-area real estate market
We've collected all our helpful guides for buying, selling and renting in and around Washington, DC in one place. Start browsing below!
First-Timer Primers
Intro guides for first-time home buyers
Unique Spaces
Awesome and unusual real estate from across the DC Metro








