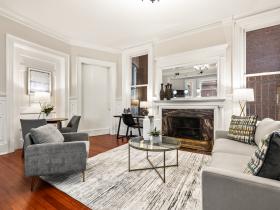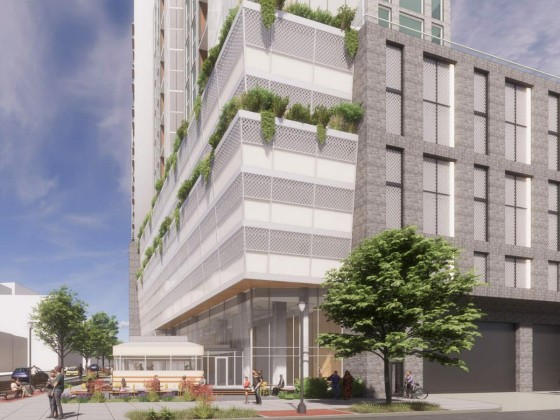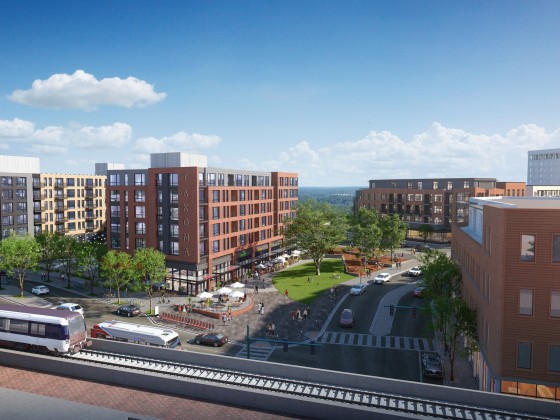 MLK Gateway is On to the Next Phase in Anacostia
MLK Gateway is On to the Next Phase in Anacostia
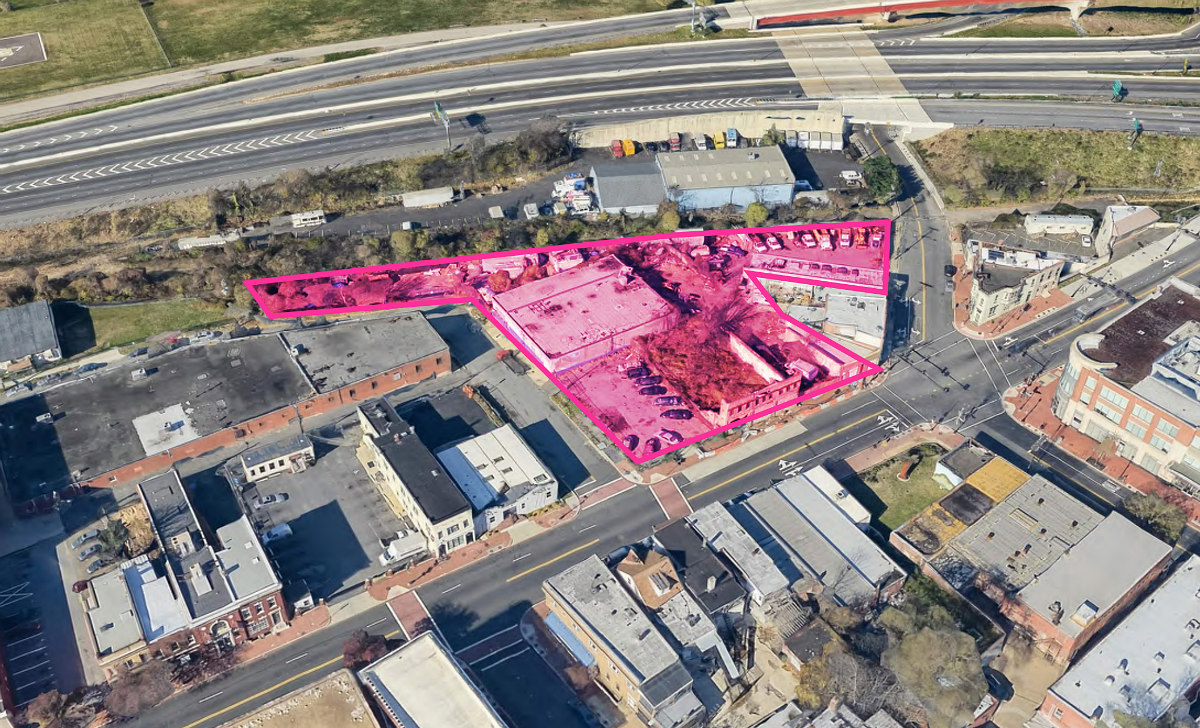
Update: DC Mayor Muriel Bowser announced Monday that the Department of Housing and Community Development (DHCD) will lease 55,000 square feet of space for its headquarters at MLK Gateway II.
Our article about the new development from two weeks ago is below.
While a groundbreaking ceremony took place for the first phase of MLK Gateway earlier this year at one of historic Anacostia's most prominent intersections, the development team is making plans for the next chapter of the mixed-use project.
The Menkiti Group, along with Studios Architecture, filed a new application with the Historic Preservation Office this week for MLK Gateway II.
story continues below
loading...story continues above
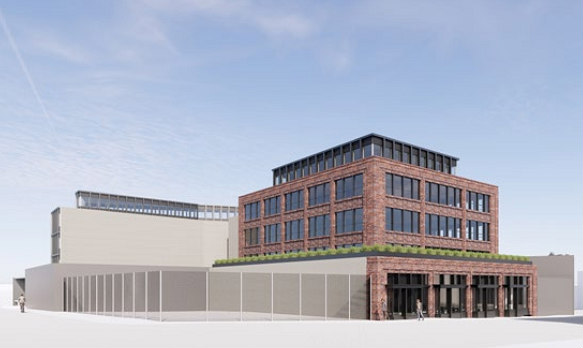
As proposed, MLK Gateway II would infill an office building at 1109 Good Hope Road, 1905-1909 Martin Luther King Jr. Avenue SE, and along the adjacent portion of Shannon Place SE (map), restoring the existing buildings at 1901 Martin Luther King Jr. Avenue SE (map) and 1111 Good Hope Road SE (map).
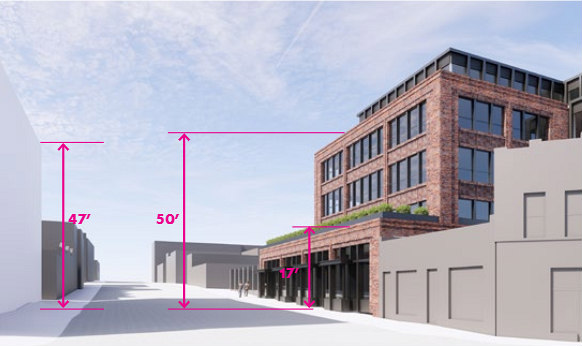
There are two options for the development, with the first incorporating the aforementioned parcels into a building with 67,538 square feet of office space above 3,500 square feet of retail. Plan B would also demolish the Douglas Development-owned building at 1110 U Street SE (map) to deliver 89,250 square feet of office space above 13,360 square feet of retail. Either plan would result in a four-story plus penthouse building.
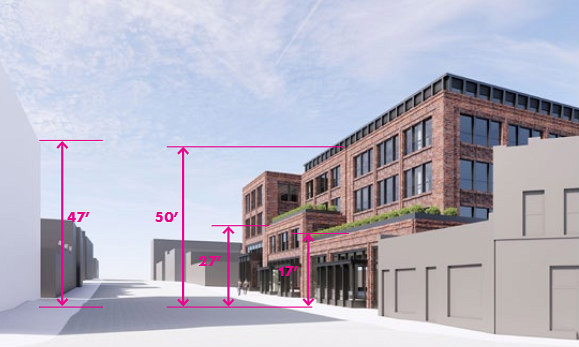
The sites are in an Opportunity Zone and have both MU-7 (medium-density mixed-use) and PDR-1 (production, distribution and repair/industrial) zoning designations. The new project would also include some angled off-street surface parking and two levels of below-grade parking, accessible off U Street.
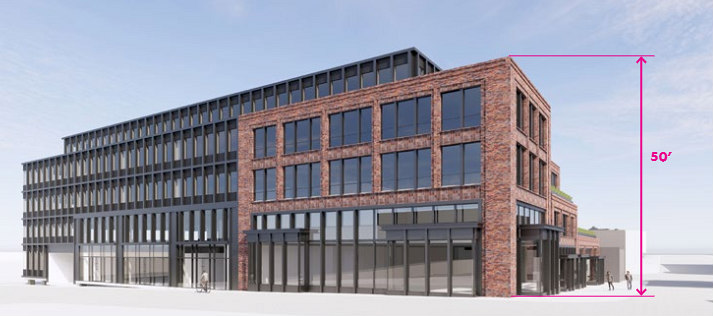
The first phase of MLK Gateway will restore and incorporate the façades of the four historic single-story commercial storefronts from 1203-1215 Good Hope Road SE (map) into a new 20,000 square-foot headquarters for IT consulting firm Enlightened, Inc., a Keller Williams Capital Properties training academy, and neighborhood-serving retail. Hickok Cole Architects is the designer.
Additional renderings of MLK Gateway II are below.
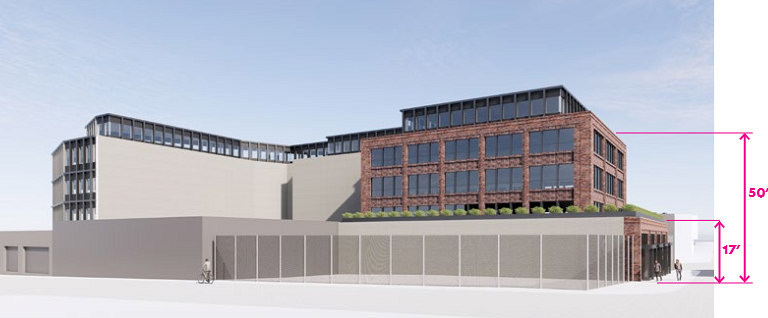
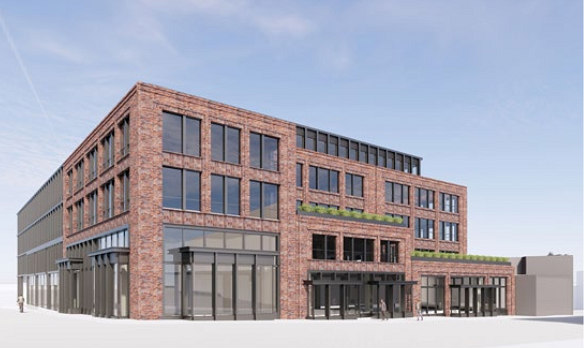
Note: An application for this project with incorrect information was submitted to the HPO weeks ago. This article has been updated based on the information in the new application submitted this week.
See other articles related to: anacostia, good hope road, historic anacostia, historic preservation office, martin luther king jr. avenue, mlk gateway, studios architecture, the menkiti group
This article originally published at https://dc.urbanturf.com/articles/blog/mlk-gateway-is-on-to-the-next-phase/17018.
Most Popular... This Week • Last 30 Days • Ever

DC's homebuyer assistance programs can be a bit complex. This edition of First-Timer ... read »
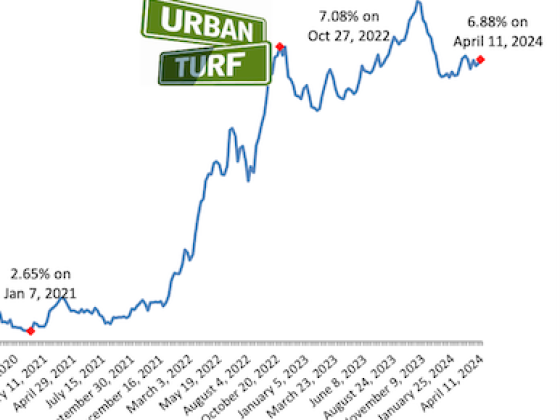
When it comes to financing a home purchase, a 30-year mortgage is one of the most com... read »
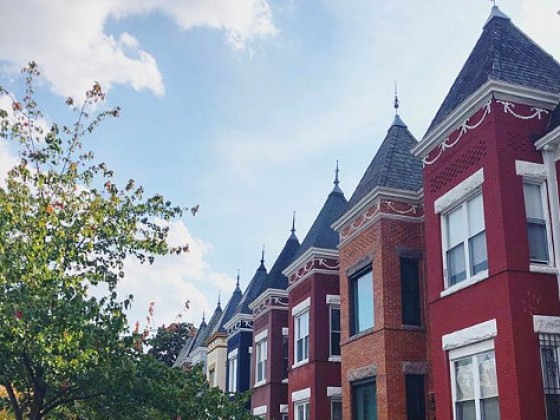
Pocket listings are growing in popularity in the low-inventory market in the DC regio... read »
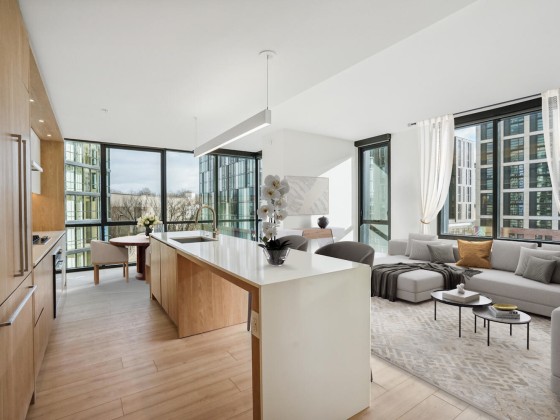
Margarite is a luxury 260-apartment property known for offering rich, high-end reside... read »
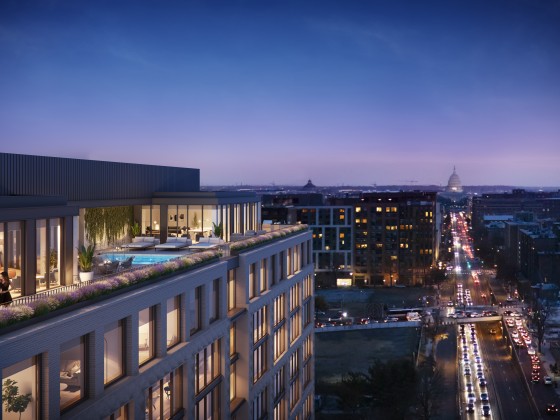
Plans for the development at a prominent DC intersection began nearly eight years ago... read »
DC Real Estate Guides
Short guides to navigating the DC-area real estate market
We've collected all our helpful guides for buying, selling and renting in and around Washington, DC in one place. Start browsing below!
First-Timer Primers
Intro guides for first-time home buyers
Unique Spaces
Awesome and unusual real estate from across the DC Metro




