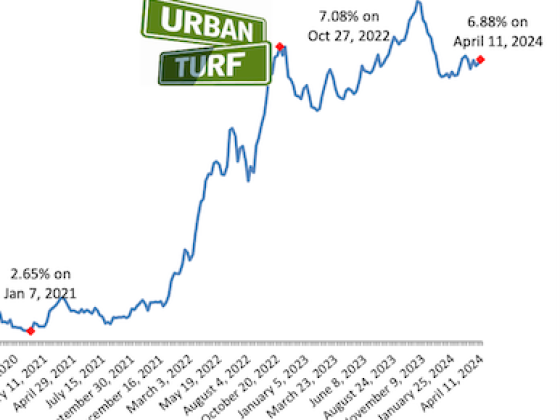 How Will DC's New Zoning Rules on Building Measurements Affect Developers?
How Will DC's New Zoning Rules on Building Measurements Affect Developers?
The update to DC's zoning regulations in 2016 certainly accomplished a lot, but the amendments to the zoning code also contained some gaps. Last week, a suite of edits clarifying measurement of calculations such as density and gross floor area went into effect.
The Zoning Commission approved regulations that clarify the current measurement rules related to height, stories, and floor area ratio for properties in DC. Starting August 17th, the Department of Consumer and Regulatory Affairs (DCRA) adopted these definitions and amendments for the agency's forthcoming review of building permits.
The impetus behind these new regulations were the vaguely-defined and undefined terms that created room for real estate developers to potentially take advantage of loopholes and effectively add a floor to new projects in DC. For example, the lack of an explicit direction in calculating grade could enable developers to measure a building's height based on a favorable measuring point which could allow them to potentially push through a building several inches taller than is allowable.
story continues below
loading...story continues above
Another loophole used to reduce the calculated density or floor area ratio of a project was the line between "basements", which contribute to those calculation, and "cellars", which do not. In order to distinguish the two, the new regulations define the measuring surface as the “finished floor of the ground floor" rather than the ceiling of the lower level; this avoids use of dropped ceilings, or secondary ceilings hung beneath the ceiling, to achieve cellar height in what would otherwise be a basement. The suspicion that the cellar loophole was being exploited was a recurrent cause of concern for some ANCs during the project review process, a fact some ANCs commented on for the record as the new zoning regs were debated.
"[T]here is inconsistent application of rules used by DCRA on determining how much of a building’s lower level is partially below grade and therefore gets counted in these density rules," ANC 1C's resolution reads. "Interpretation of the basement/cellar rule is so imprecise, and lacking in proper zoning enforcement, as to enable a party to technically change the definition of a lower level from basement to cellar status simply to exempt this space from density rules."
Under the new rules, habitable cellar space will not be exempted from density and floor area calculations and all of the means of measuring grade will be clearly defined and standardized to ensure consistent application from development to development.
DCRA will judge new building permit applications, except those already authorized by either the Board of Zoning Adjustment or the Zoning Commission, based on the new measurement rules. Developers that have already had plans approved or have submitted complete applications to a zoning agency by the mid-August deadline will not be required to adhere to the new regulations.
Overall, the agency does not believe the rule changes will have a demonstrable impact beyond offering the reassurance of clear measurement standards, noting that the new regulations are in line with how zoning staff generally interpreted much of these rules.
"People can actually see [the regs] in writing, and I think that will reduce angst with the community and it will provide clarity to developers," DCRA director Melinda Bolling explained to UrbanTurf.
Correction: An earlier version of this article stated that habitable cellar space will be part of GFA and density calculations; it is no longer omitted from counting toward GFA and density.
This article originally published at https://dc.urbanturf.com/articles/blog/how-will-dcs-new-zoning-rules-on-building-measurements-affect-developers/14348.
Most Popular... This Week • Last 30 Days • Ever

DC's homebuyer assistance programs can be a bit complex. This edition of First-Timer ... read »

When it comes to financing a home purchase, a 30-year mortgage is one of the most com... read »

Pocket listings are growing in popularity in the low-inventory market in the DC regio... read »

Plans for the development at a prominent DC intersection began nearly eight years ago... read »

The eight-bedroom, 35,000 square-foot home in McLean originally hit the market in 202... read »
DC Real Estate Guides
Short guides to navigating the DC-area real estate market
We've collected all our helpful guides for buying, selling and renting in and around Washington, DC in one place. Start browsing below!
First-Timer Primers
Intro guides for first-time home buyers
Unique Spaces
Awesome and unusual real estate from across the DC Metro













