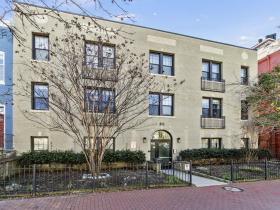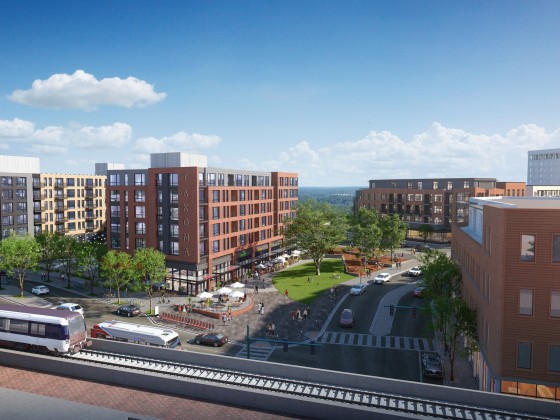 Douglas' Latest Plans for the Addition to the Hecht Warehouse Redevelopment
Douglas' Latest Plans for the Addition to the Hecht Warehouse Redevelopment
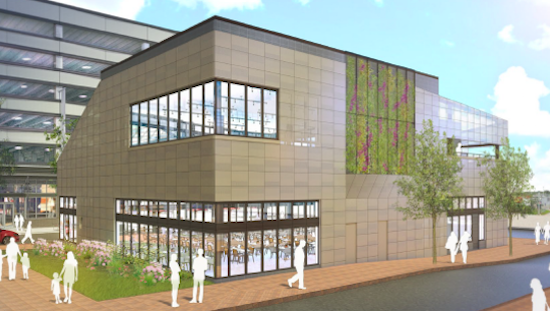
The latest renderings for the project.
Douglas Development has updated its plans for an additional retail space in front of the Hecht Warehouse in Ivy City.
The majority of the massive redevelopment project at 1401 New York Avenue NE (map) has already been approved by the Zoning Commission, and much of the retail at the project is already open, including a Nike store. But this spring, Douglas filed an application with the Zoning Commission to add on to the ambitious project, and the proposed building is on the verge of approval.

A view of the building’s east elevation.
The proposed 8,000 square foot building would sit in front of the main warehouse, where a large driveway is located, and would serve a retail use, with renderings suggesting a coffee shop or restaurant in the space. Antunovich Associates is the architect on the project, which will head before the Commission for final approval next Monday. The building would sit between the private driveway, Hecht Avenue and Okie Street.
The latest, and likely final, renderings of the project include a green wall and slight changes to the originally-submitted design in response to commissioners’ concerns. The architect is aiming to make the new building “a modern, noticeable counterpart to the iconic, historic warehouse,” according to a letter to the Commission.
The rendering was first proposed in a reddish hue:
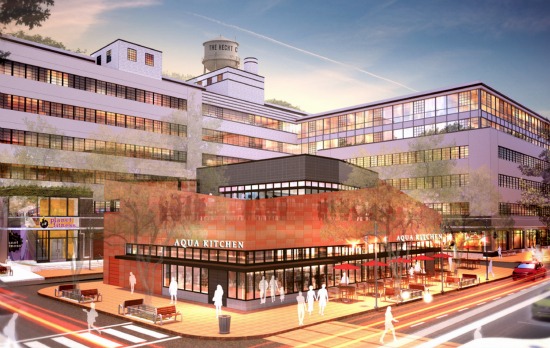
An early rendering of the addition.
The full Hecht Warehouse redevelopment project plans were approved a year ago, and include about 340 nearly-completed rental units, along with 196,000 square feet of retail. The upper floors of a second warehouse building, which includes a Planet Fitness, Bicycle SPACE and Mom’s Organic Market, will have its upper floors used as a 900-space parking garage for now. It may later be adapted into more rental units.
See other articles related to: douglas development, hecht warehouse redevelopment, planned unit development, zoning commission
This article originally published at https://dc.urbanturf.com/articles/blog/douglas_latest_plans_for_the_addition_to_the_hecht_warehouse_redevelopment/10030.
Most Popular... This Week • Last 30 Days • Ever

The big news in the development pipeline east of DC's H Street Corridor is the resur... read »

In this article, UrbanTurf looks at the estimated annual maintenance costs associated... read »
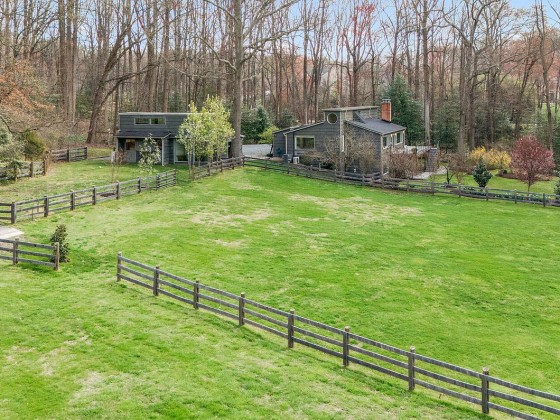
Today, UrbanTurf is examining one of our favorite metrics regarding competition in th... read »
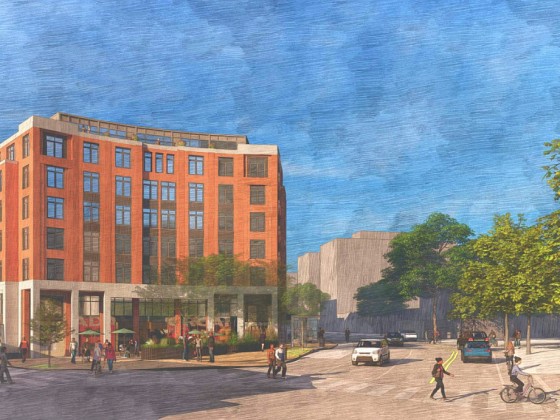
Another concept has been unveiled for one of DC's most contentious development sites,... read »
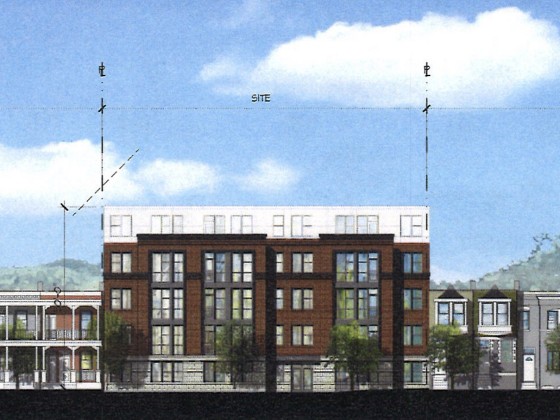
The residential development in the works along Florida Avenue NE is looking to increa... read »
- The 4 Projects In The Works Near DC's Starburst Intersection
- What Are the Annual Maintenance Costs When You Own a Home?
- The 6 Places In The DC Area Where You Aren't The Only One Bidding On a Home
- A First Look At The New Plans For Adams Morgan's SunTrust Plaza
- 46 to 48: The Biggest Project In Trinidad Looks To Get Bigger
DC Real Estate Guides
Short guides to navigating the DC-area real estate market
We've collected all our helpful guides for buying, selling and renting in and around Washington, DC in one place. Start browsing below!
First-Timer Primers
Intro guides for first-time home buyers
Unique Spaces
Awesome and unusual real estate from across the DC Metro




