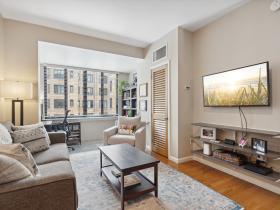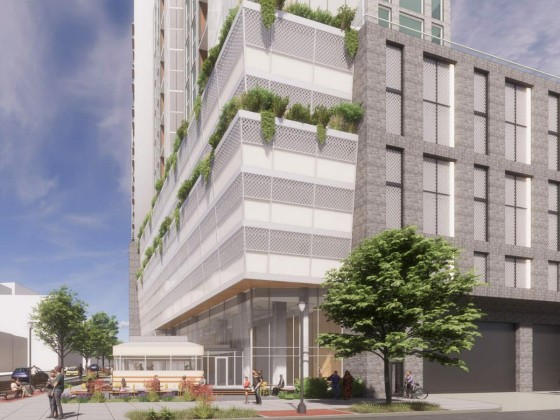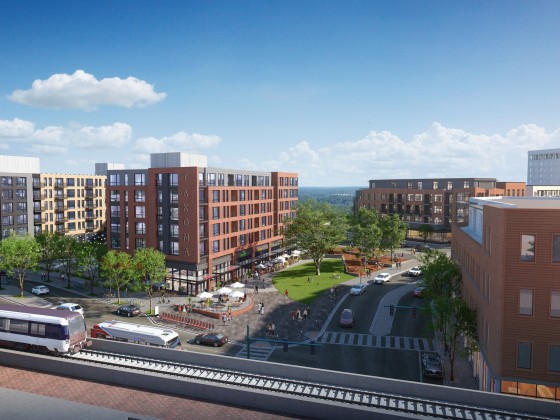 A Pair of Capitol Hill Alley Dwellings To Address the Missing Middle
A Pair of Capitol Hill Alley Dwellings To Address the Missing Middle
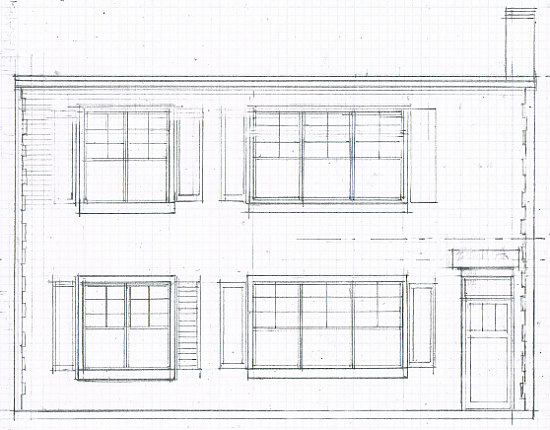
Drawing of planned alley flats
Following last year’s zoning amendments, more DC households are beginning to explore constructing accessory dwellings behind their homes. Although many of these new accessory apartments so far have been more like carriage houses, a Capitol Hill couple seems to be taking a different approach.
The owners of the house at 205 Third Street SE (map) recently applied with the Board of Zoning Adjustment to build a two-story alley building with a pair of stacked two-bedroom, two-bathroom flats on the 1,120 square-foot vacant lot behind their home. Blue Star Design Build is the architect on the project.
story continues below
loading...story continues above
They are requesting relief from the 1,800 square-foot lot size requirement and from the rear- and side-yard and center line lot distance requirements.
This sort of edifice is an example of the kind of maximization of land use and housing style that, if implemented regularly by-right or with the proper relief, could begin to address the city’s “missing middle”.
See other articles related to: accessory apartments dc, alley dwellings, alleys, capitol hill, missing middle dc
This article originally published at https://dc.urbanturf.com/articles/blog/another_pair_of_capitol_hill_alley_dwellings_applied_for/12592.
Most Popular... This Week • Last 30 Days • Ever

DC's homebuyer assistance programs can be a bit complex. This edition of First-Timer ... read »
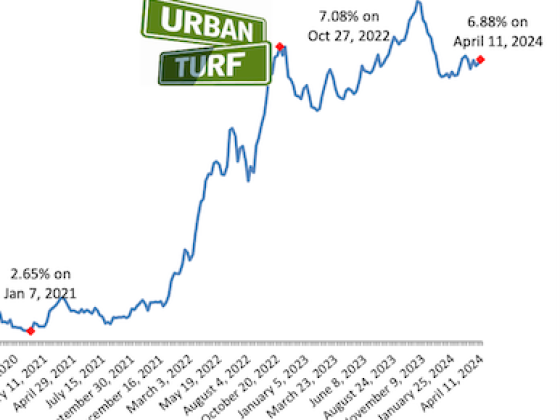
When it comes to financing a home purchase, a 30-year mortgage is one of the most com... read »
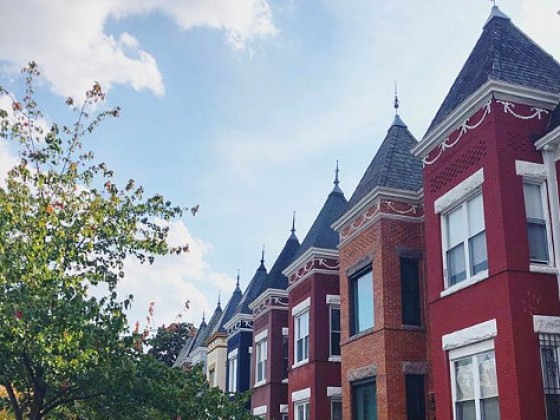
Pocket listings are growing in popularity in the low-inventory market in the DC regio... read »
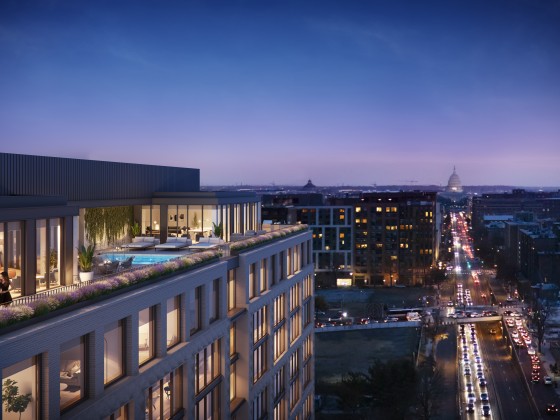
Plans for the development at a prominent DC intersection began nearly eight years ago... read »
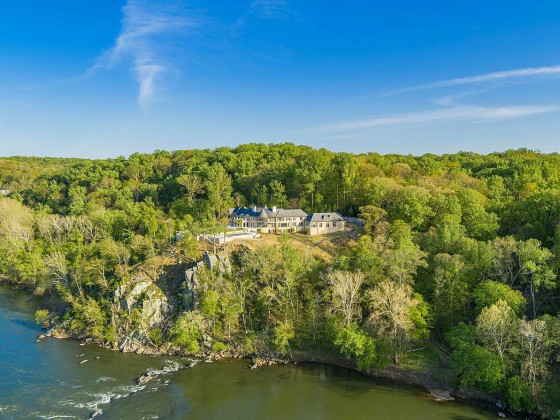
The eight-bedroom, 35,000 square-foot home in McLean originally hit the market in 202... read »
DC Real Estate Guides
Short guides to navigating the DC-area real estate market
We've collected all our helpful guides for buying, selling and renting in and around Washington, DC in one place. Start browsing below!
First-Timer Primers
Intro guides for first-time home buyers
Unique Spaces
Awesome and unusual real estate from across the DC Metro





