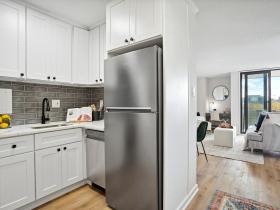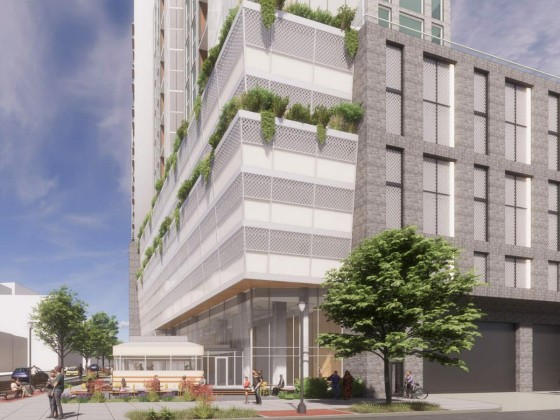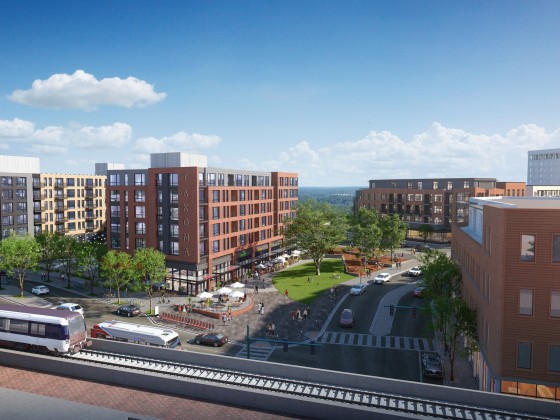 A Preview of the Residential Design Planned for Fannie Mae Redevelopment
A Preview of the Residential Design Planned for Fannie Mae Redevelopment
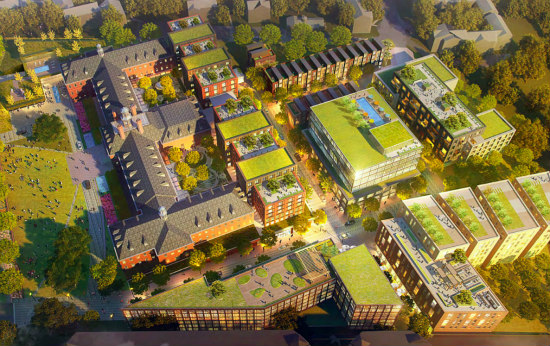
Aerial rendering of the proposed Fannie Mae redevelopment
Last week, the Fannie Mae redevelopment team met with the community to share a more fleshed-out concept for the site at 3900 Wisconsin Avenue NW (map). They also shared some architectural elements and concepts they have in mind for the residential buildings on the site.
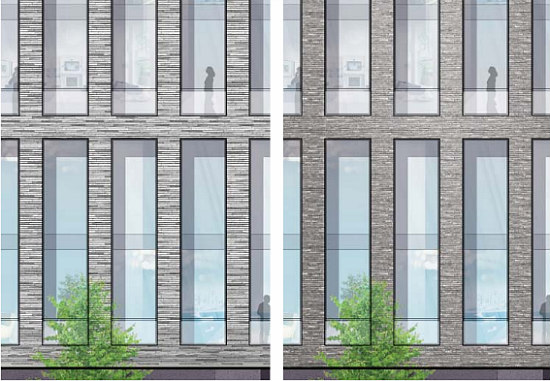
A rendering of a portion of the proposed facade for Building 2
While the size and scope of the planned residential buildings are still in flux, the designs for Building 2 and Building 3 are coming in to focus. For example, the building directly across North Lane fronting Wisconsin Avenue (“Building 2”) will employ a pattern of vertical punched windows.
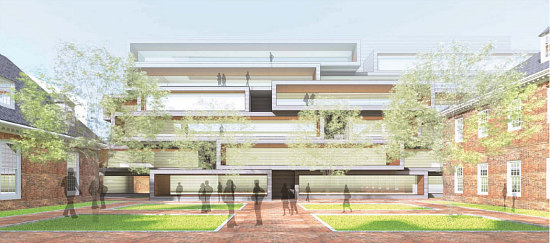
A rendering of Building 3 as seen from the north courtyard
story continues below
loading...story continues above
The building immediately to the rear of the historic former Fannie Mae headquarters (“Building 3”) will have two wings and will be articulated with single-story masonry volumes stacked asymmetrically in a manner akin to “sliding trays”. The materiality and coloration of the building will be varied to convey the base, middle and top of the edifice. Additional options for the design of Building 3 are seen below.
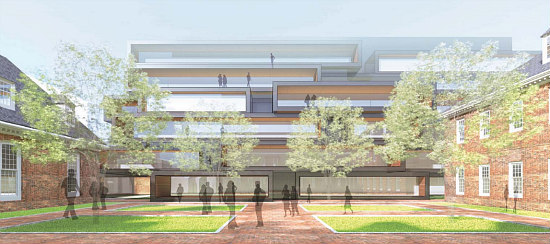
A rendering for another Building 3 option as seen from the north courtyard
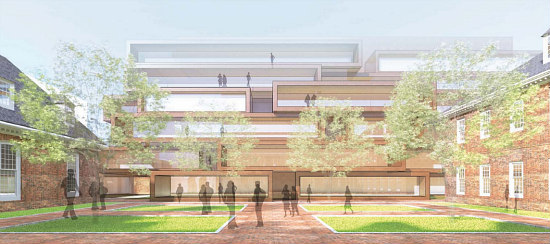
A rendering for another Building 3 option as seen from the north courtyard
The overall site plan is slated to deliver a total of nine buildings behind an activated front lawn, with up to 700 residential units, the city’s first Wegman’s, a hotel, offices, retail, cultural space, a boutique movie theater, and up to 1,400 below-grade parking spaces.
See other articles related to: fannie mae, fannie mae redevelopment, roadside development, shalom baranes, tenleytown
This article originally published at https://dc.urbanturf.com/articles/blog/a_preview_of_the_residential_design_planned_for_fannie_mae/13206.
Most Popular... This Week • Last 30 Days • Ever
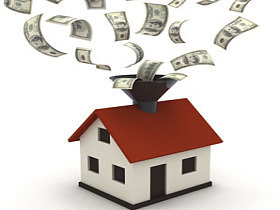
DC's homebuyer assistance programs can be a bit complex. This edition of First-Timer ... read »

DC and Virginia lead the way in terms of where prices have risen the most this year.... read »
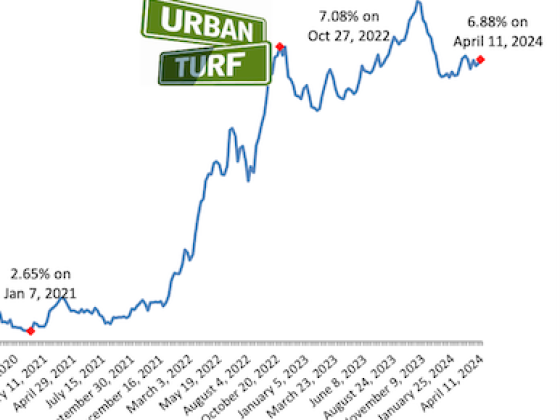
When it comes to financing a home purchase, a 30-year mortgage is one of the most com... read »
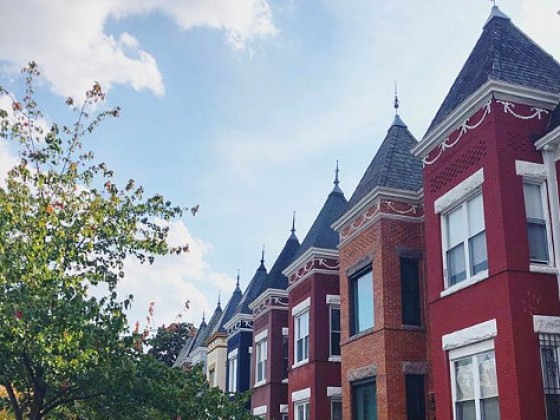
Pocket listings are growing in popularity in the low-inventory market in the DC regio... read »
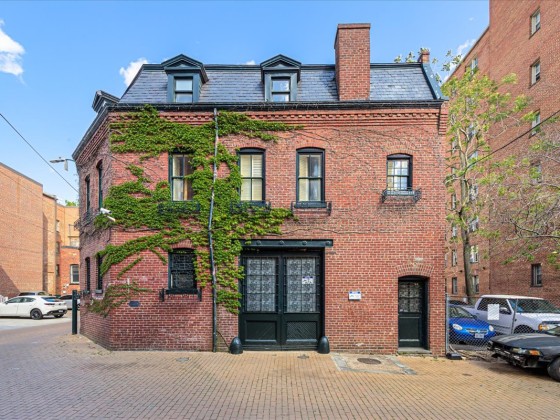
The London-style carriage house was originally built in 1892 as part of the Frasier M... read »
DC Real Estate Guides
Short guides to navigating the DC-area real estate market
We've collected all our helpful guides for buying, selling and renting in and around Washington, DC in one place. Start browsing below!
First-Timer Primers
Intro guides for first-time home buyers
Unique Spaces
Awesome and unusual real estate from across the DC Metro





