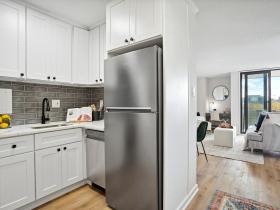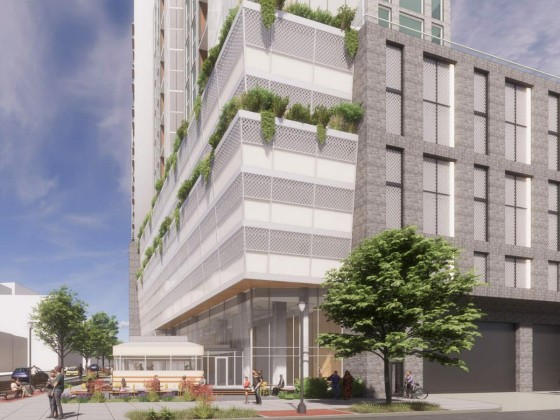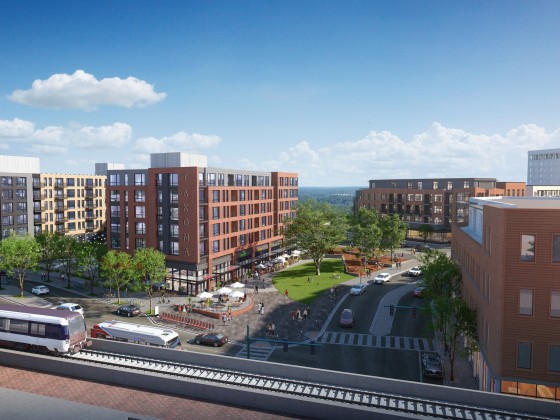 446 Units, a Theater and a Diner: The Plans for the Last Parcel at Southwest's Waterfront Station
446 Units, a Theater and a Diner: The Plans for the Last Parcel at Southwest's Waterfront Station
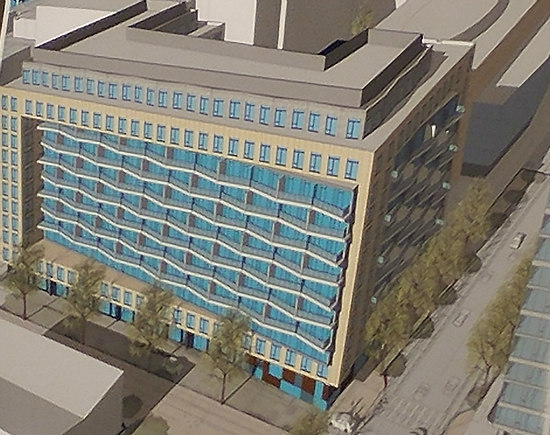
Last night, PN Hoffman presented an evolved proposal for the Waterfront Station II site in Southwest in advance of filing a planned-unit development (PUD) application with the city.
Over two years since the District selected the PN Hoffman-led development team for the city-owned parcel at 1000 4th Street SW (map), the unit count and retail plans have changed. There will now be 446 residences, instead of 443, with 134 of those units set aside as affordable, half for households earning up to 30 percent of area median income (AMI) and the other half will be for households earning up to 50 percent AMI.
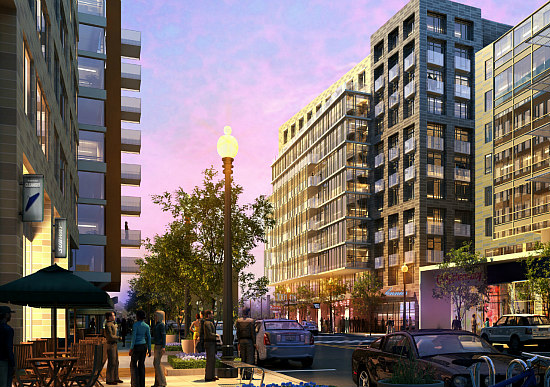
Previous rendering of Waterfront Station II building looking down 4th Street (rear right side)
The development team is in discussions with the owners of Tryst and Open City in hopes of securing a diner for the 10,000 square feet commercial space. There will also be a black-box theater that will have a capacity of "a few hundred" people, as well as a 10,000 square-foot space for the AppleTree Early Learning pre-K currently operating out of trailers at Jefferson Middle School.
story continues below
loading...story continues above
Designed by Torti Gallas Urban, the exterior design has also changed appreciably, with zig-zagging balconies now characterizing the face of the building along both 4th Street and the private road that will be created to the north. Two levels of underground parking will provide a total of 210 vehicular spaces, 170 for residents and 40 for retail use.
ANC 6D recommended that the team allot more parking to retail patrons and ensure that the private road not become highly-trafficked, citing the development of adjacent recreational space on that side of the project and the soon-to-be-redeveloped Southwest Library.
Waterfront Station II is the last of the eight adjacent parcels in the Waterfront Station redevelopment to seek zoning approval; the most recent application filed was for a two-building office-to-residential conversion on M Street. The development team aims to file the PUD application next month and will return to the ANC to seek their support afterward. Additional development partners include AHC, CityPartners, ER Bacon Development and Paramount Development.
See other articles related to: ahc, citypartners, pn hoffman, southwest, southwest dc, torti gallas urban, waterfront station dc, waterfront station parcel
This article originally published at https://dc.urbanturf.com/articles/blog/a-preview-of-the-plans-to-be-filed-for-last-parcel-at-waterfront-station/13429.
Most Popular... This Week • Last 30 Days • Ever

DC's homebuyer assistance programs can be a bit complex. This edition of First-Timer ... read »
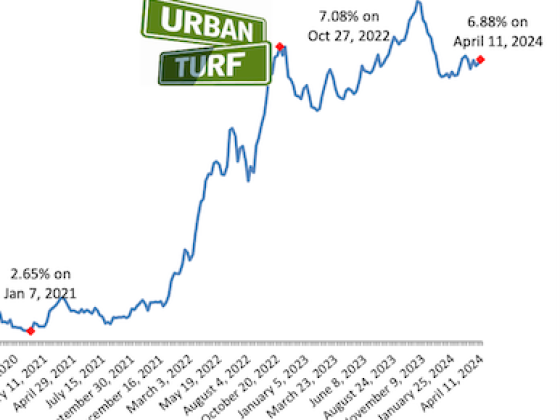
When it comes to financing a home purchase, a 30-year mortgage is one of the most com... read »
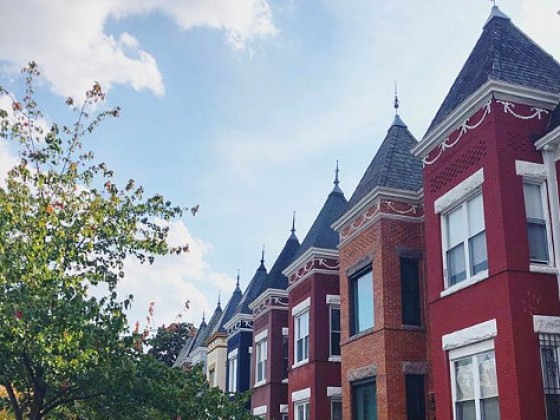
Pocket listings are growing in popularity in the low-inventory market in the DC regio... read »
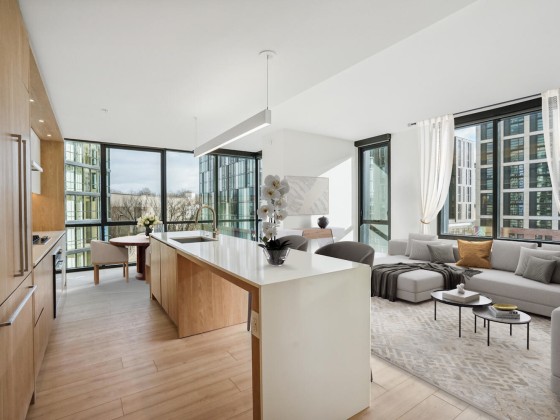
Margarite is a luxury 260-apartment property known for offering rich, high-end reside... read »
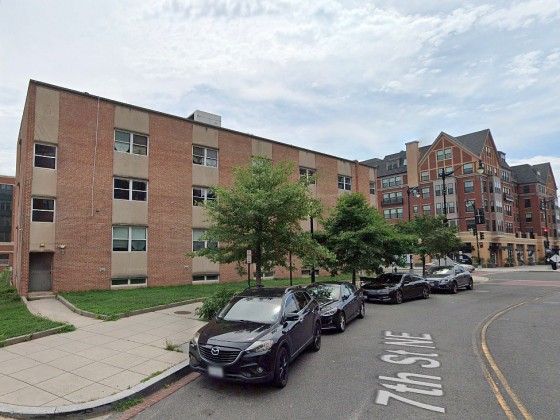
The owner of 700 Monroe Street NE filed a map amendment application with DC's Zoning ... read »
DC Real Estate Guides
Short guides to navigating the DC-area real estate market
We've collected all our helpful guides for buying, selling and renting in and around Washington, DC in one place. Start browsing below!
First-Timer Primers
Intro guides for first-time home buyers
Unique Spaces
Awesome and unusual real estate from across the DC Metro






