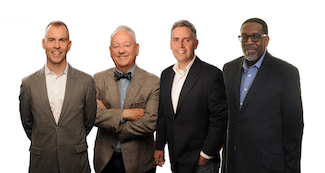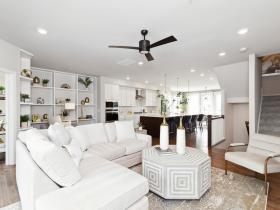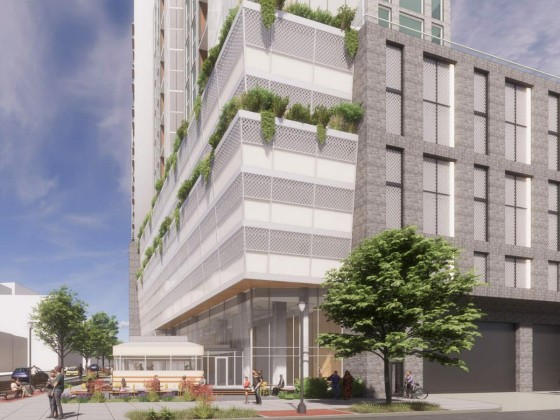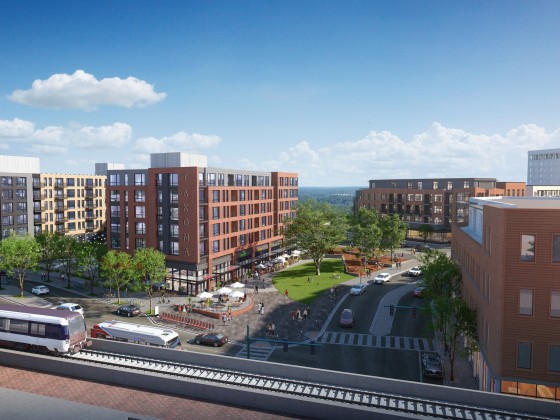 A New Look For Condos and Park at One of Union Market's Largest Projects
A New Look For Condos and Park at One of Union Market's Largest Projects
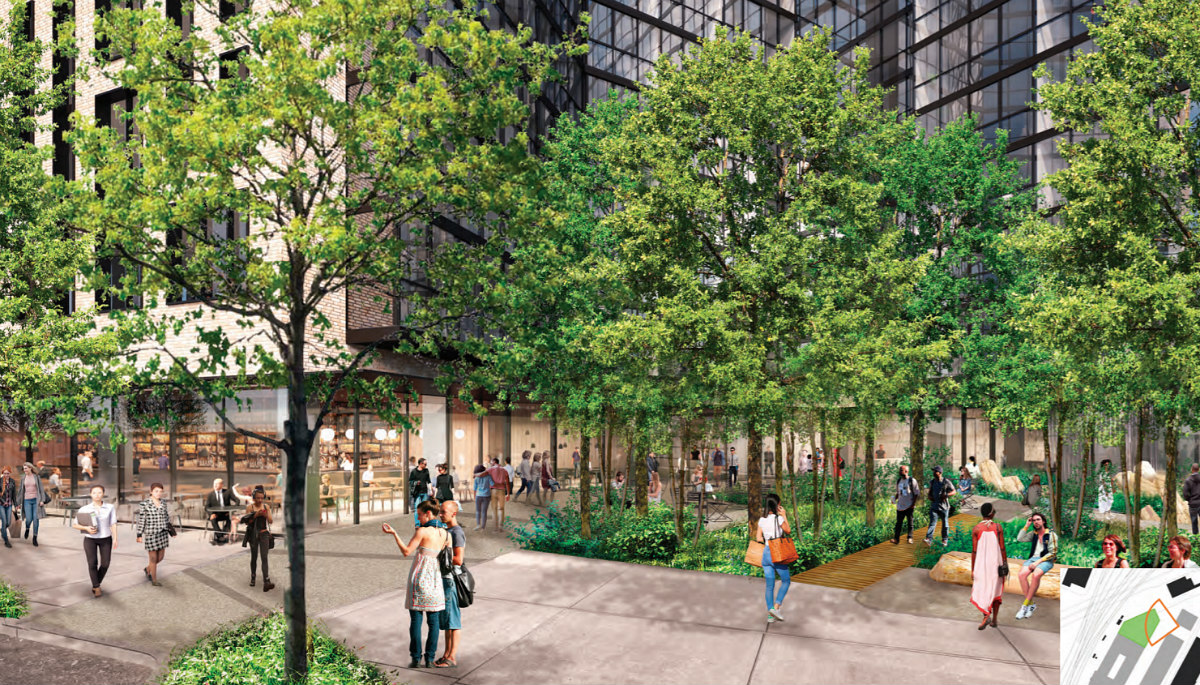
At the top of the year, UrbanTurf reported on the plans for the next phase of the Market Terminal development near Union Market (map). Now, one of the residential buildings and its abutting park have a new look.
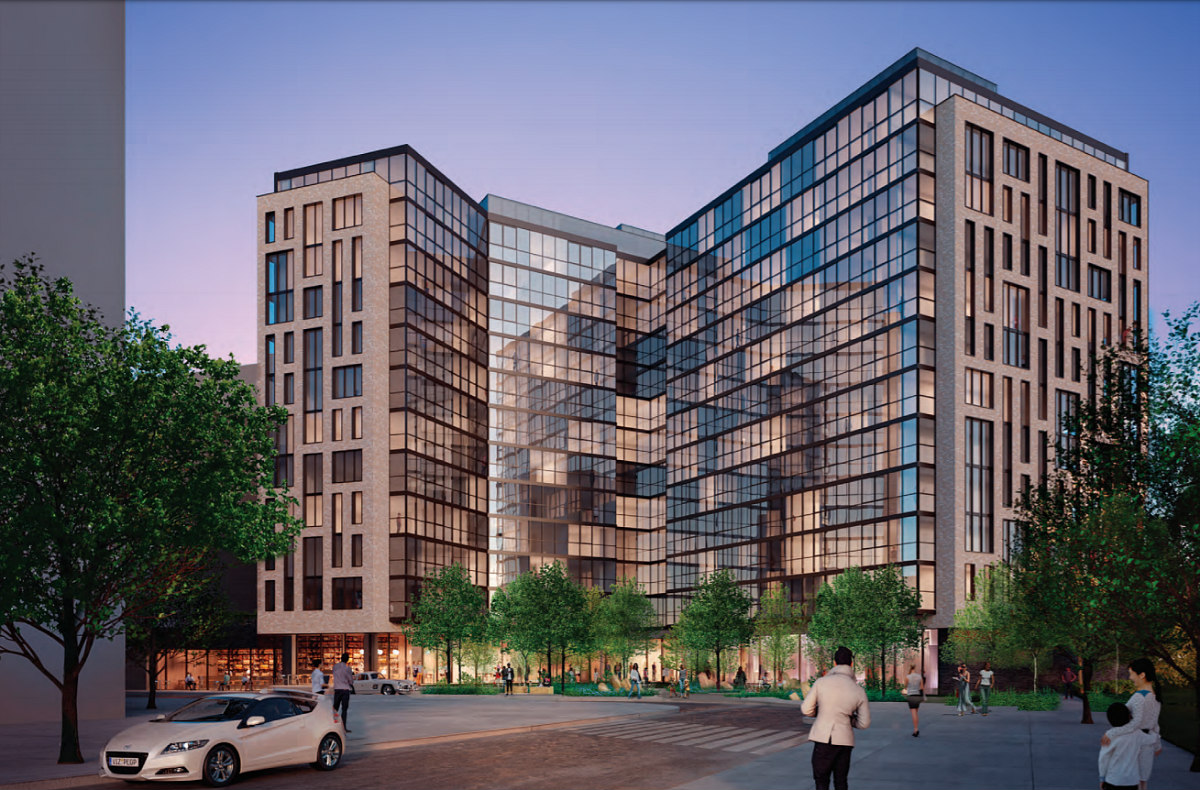
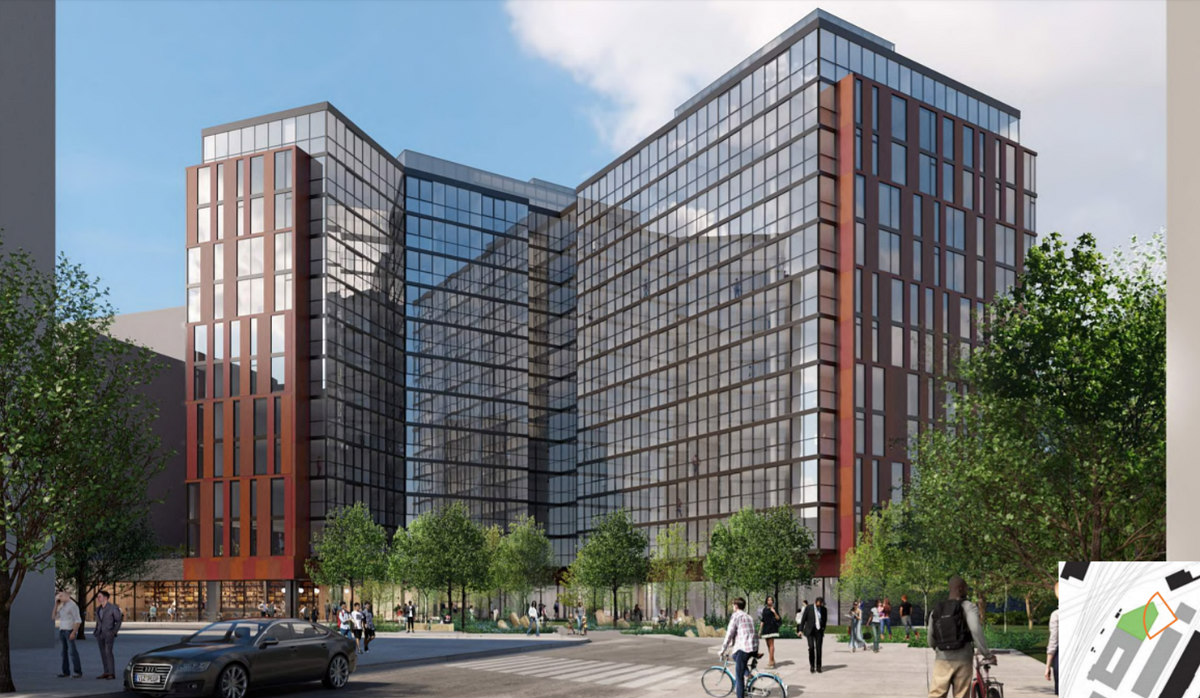
The primary differences are the omission of a water feature in Neal Place Park and a different color palette for the 260-unit condo building planned as part of the project.
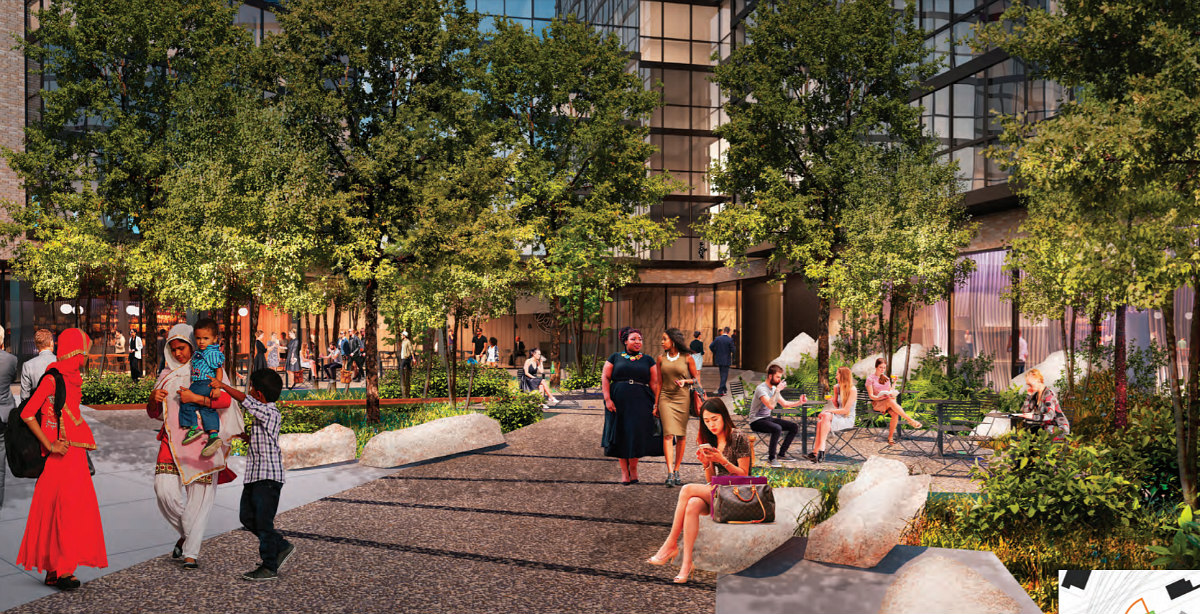
The 11,500 square-foot Neal Place Park will be lined with commercial space and will include a decoratively-paved walk, ambient lighting, 720 square feet of seating, boulder formations, and a bridge feature. It will also be more heavily planted than its counterpart plaza in the first phase of Market Terminal.
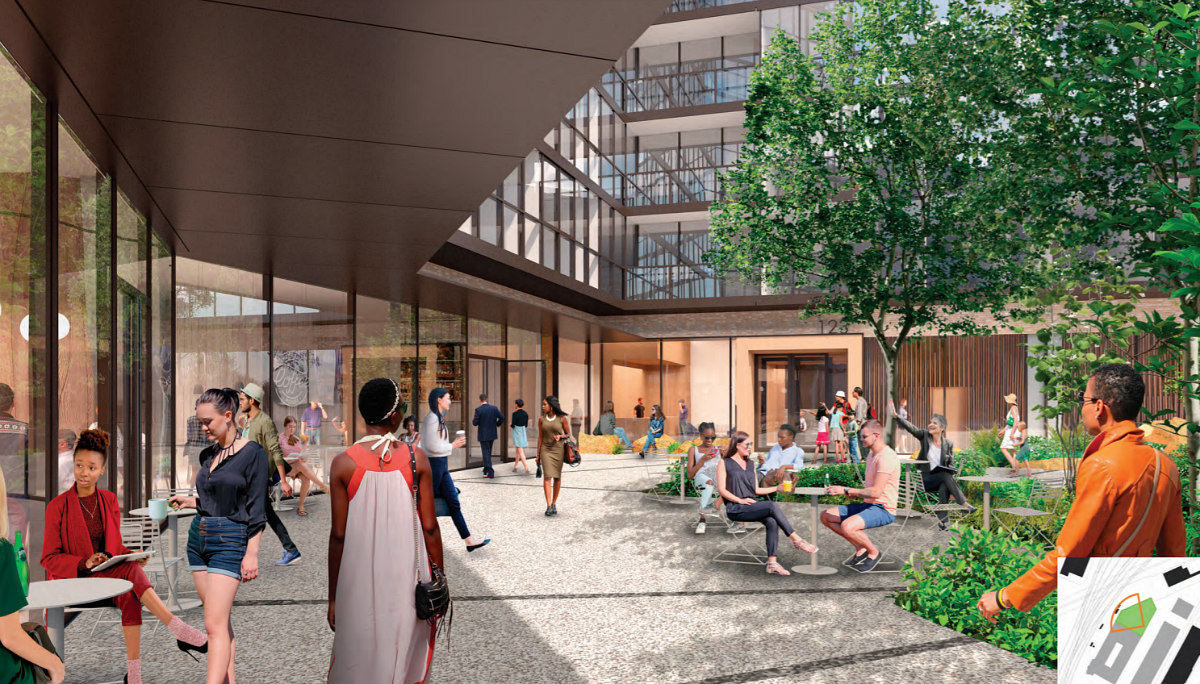
Grosvenor USA is the developer for this particular building and Brininstool-Lynch and SHoP are the designers. The remainder of Market Terminal is developed by Kettler, Carr Properties, and Carmel Partners with design by SmithGroup and Eric Colbert and Associates. A zoning hearing for this particular building is scheduled for next Monday. An additional rendering is below.
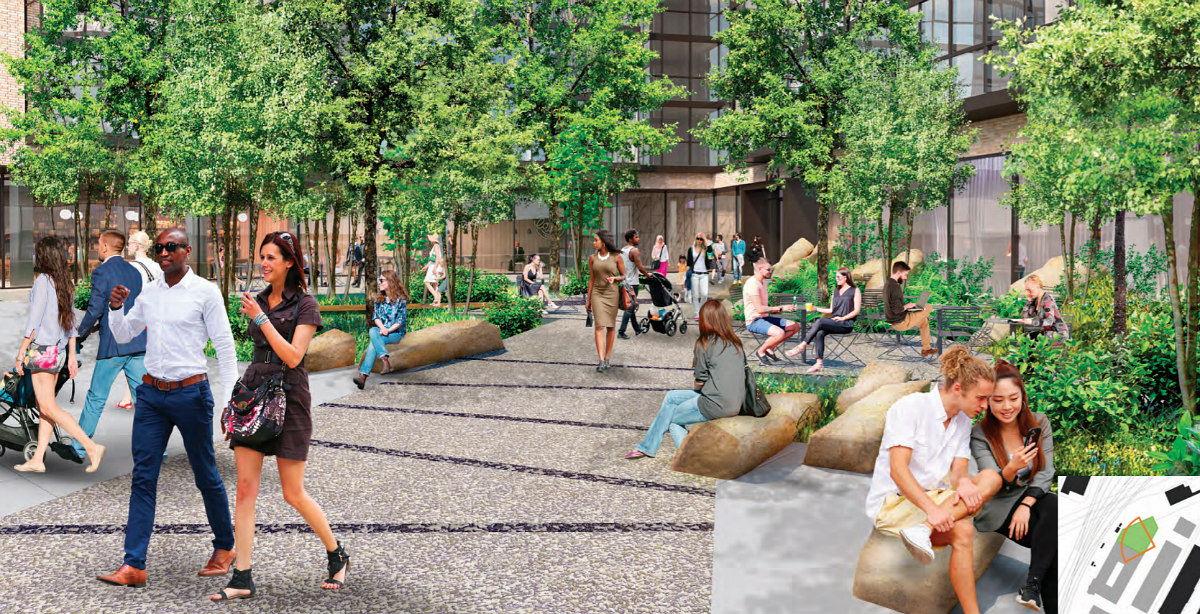
See other articles related to: brininstool-lynch, grosvenor usa, market terminal dc, shop architects, union market, union market terminal, zoning commission
This article originally published at https://dc.urbanturf.com/articles/blog/a-new-look-for-condos-and-park-at-one-of-union-markets-largest-proejcts/15524.
Most Popular... This Week • Last 30 Days • Ever
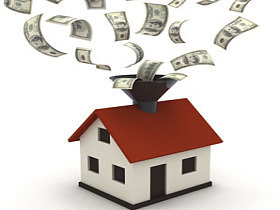
DC's homebuyer assistance programs can be a bit complex. This edition of First-Timer ... read »

DC and Virginia lead the way in terms of where prices have risen the most this year.... read »
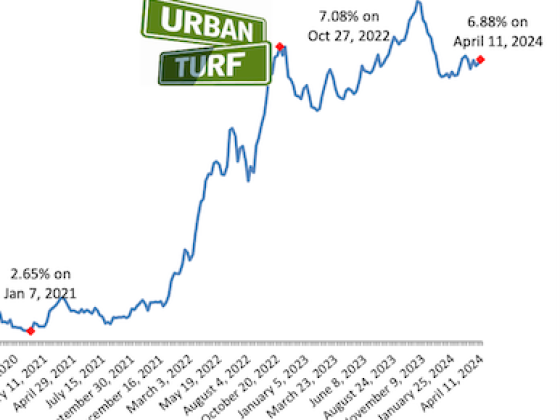
When it comes to financing a home purchase, a 30-year mortgage is one of the most com... read »
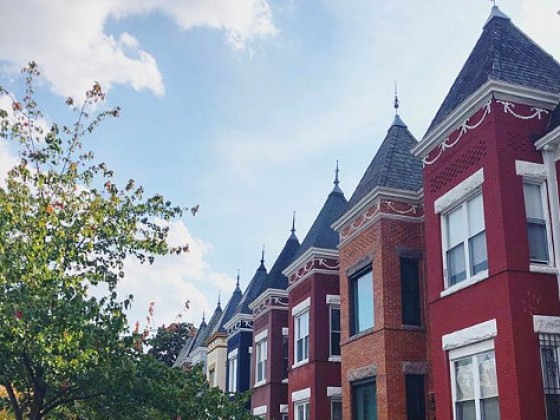
Pocket listings are growing in popularity in the low-inventory market in the DC regio... read »
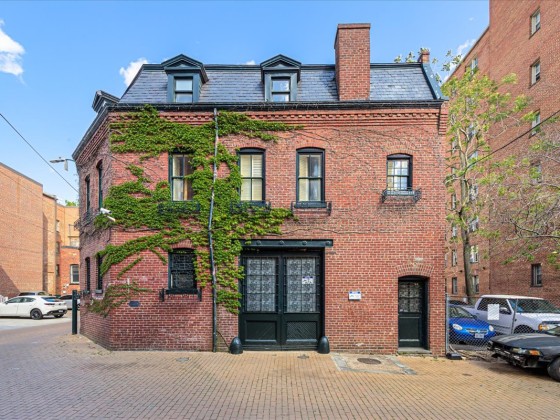
The London-style carriage house was originally built in 1892 as part of the Frasier M... read »
DC Real Estate Guides
Short guides to navigating the DC-area real estate market
We've collected all our helpful guides for buying, selling and renting in and around Washington, DC in one place. Start browsing below!
First-Timer Primers
Intro guides for first-time home buyers
Unique Spaces
Awesome and unusual real estate from across the DC Metro

