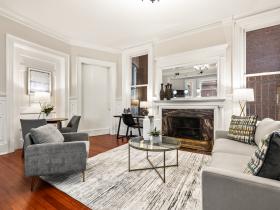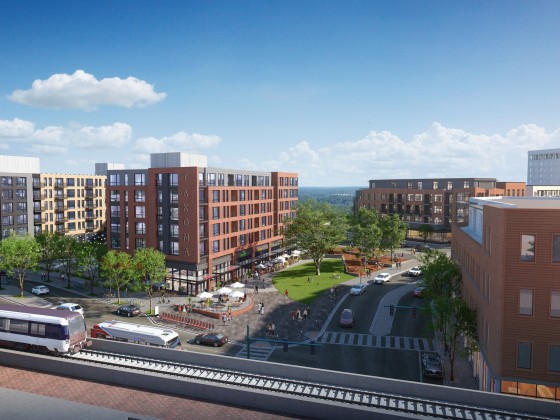What's Hot: The 4 Projects in the Works Near DC's Starburst Intersection | A 153-Room Aloft Hotel Pitched For Mt. Vernon Triangle
 A More Vivid Look at 557-Unit Development Proposed Near Dave Thomas Circle
A More Vivid Look at 557-Unit Development Proposed Near Dave Thomas Circle
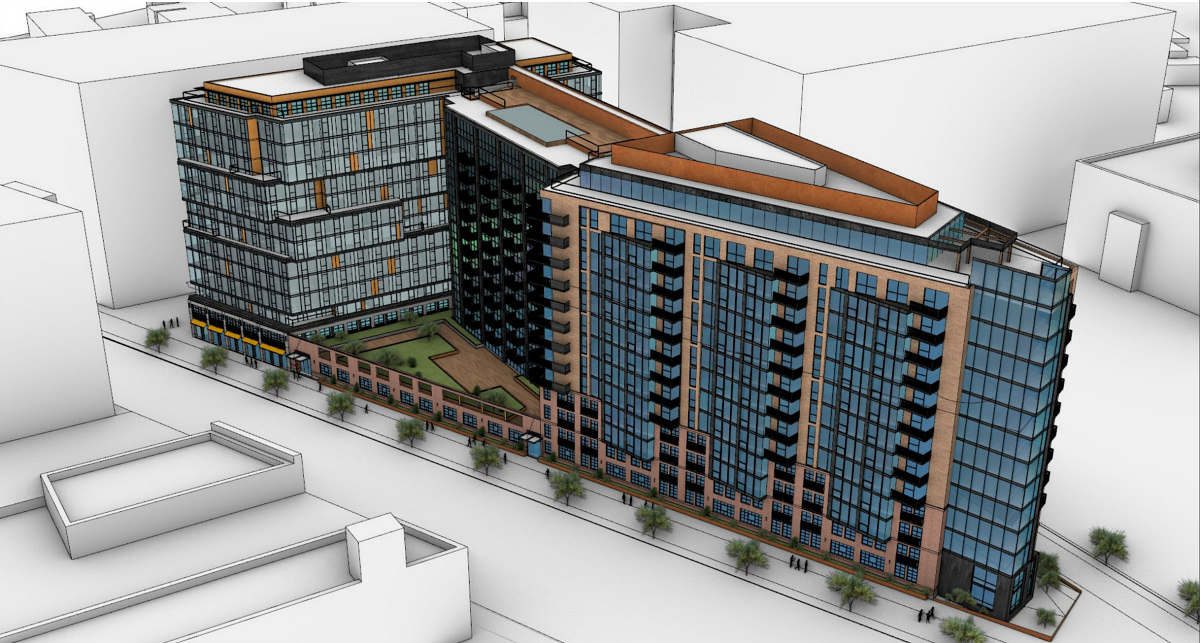
A few months after we first saw the major residential plans that Douglas Development has in the works across the street from Dave Thomas Circle, the project is now rendered in full color.
Douglas is planning to construct a 13-story, 557-unit project that would be sited on the triangular parking lot at First Street and New York Avenue NE (map). The building will have 10,550 square feet of ground-floor retail along with 264 parking and 120 bicycle storage spaces on two below-grade levels. HOK Architects is the designer.
story continues below
loading...story continues above
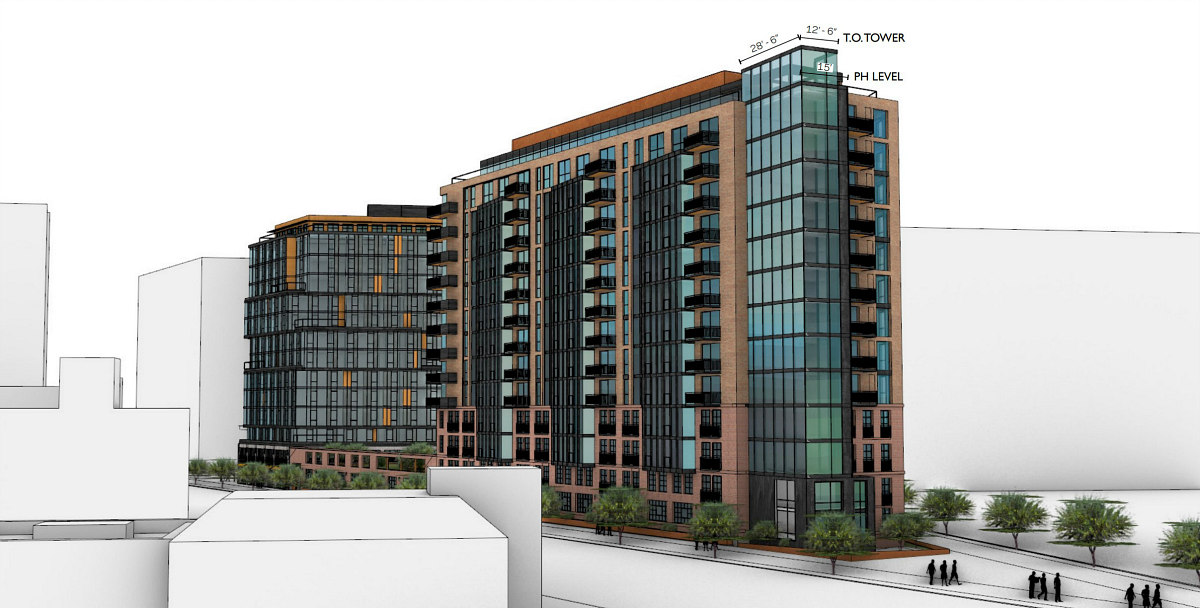
While a subdivision application is pending, the developer is aiming for a special exception to permit a 5,687 square-foot, publicly-accessible restaurant/bar, with outdoor seating, on the penthouse level. The penthouse would also include seven residential units and a rooftop infinity pool.
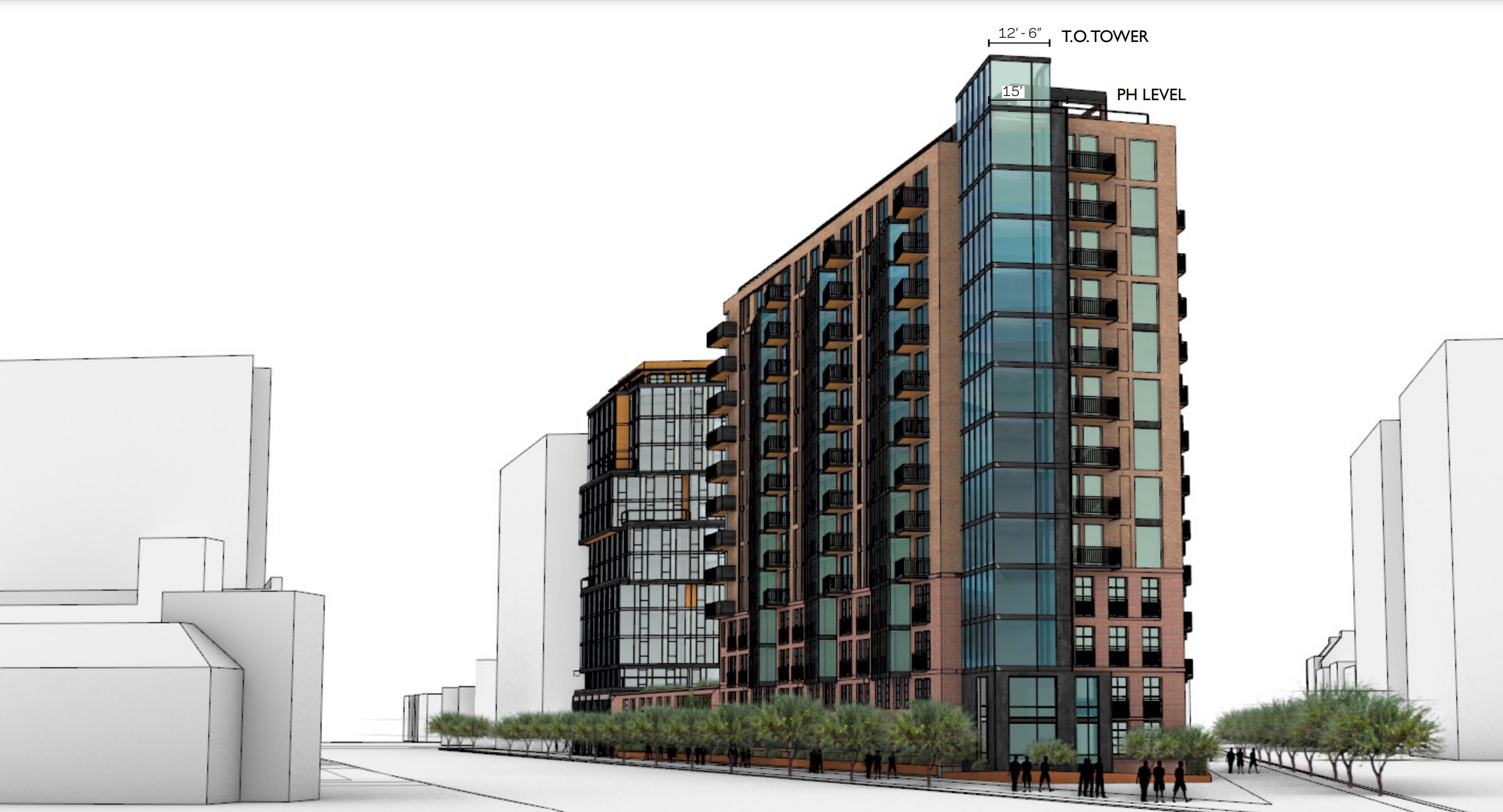
The site is zoned D-5 for high-density mixed-use, so the project is otherwise by-right and does not require Inclusionary Zoning units; the developer would also contribute $300,000 to the Housing Production Trust Fund to account for the project's use of habitable penthouse space. ANC 5E voted in favor of supporting the development last month.
A zoning hearing is scheduled for later this month. Additional renderings are below.
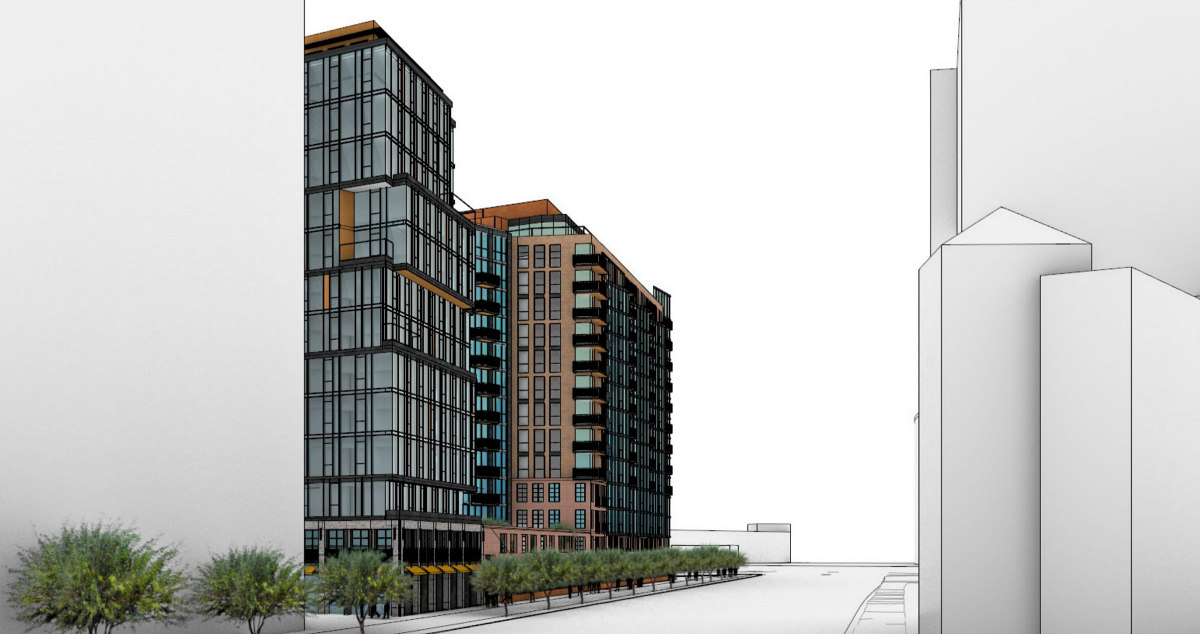
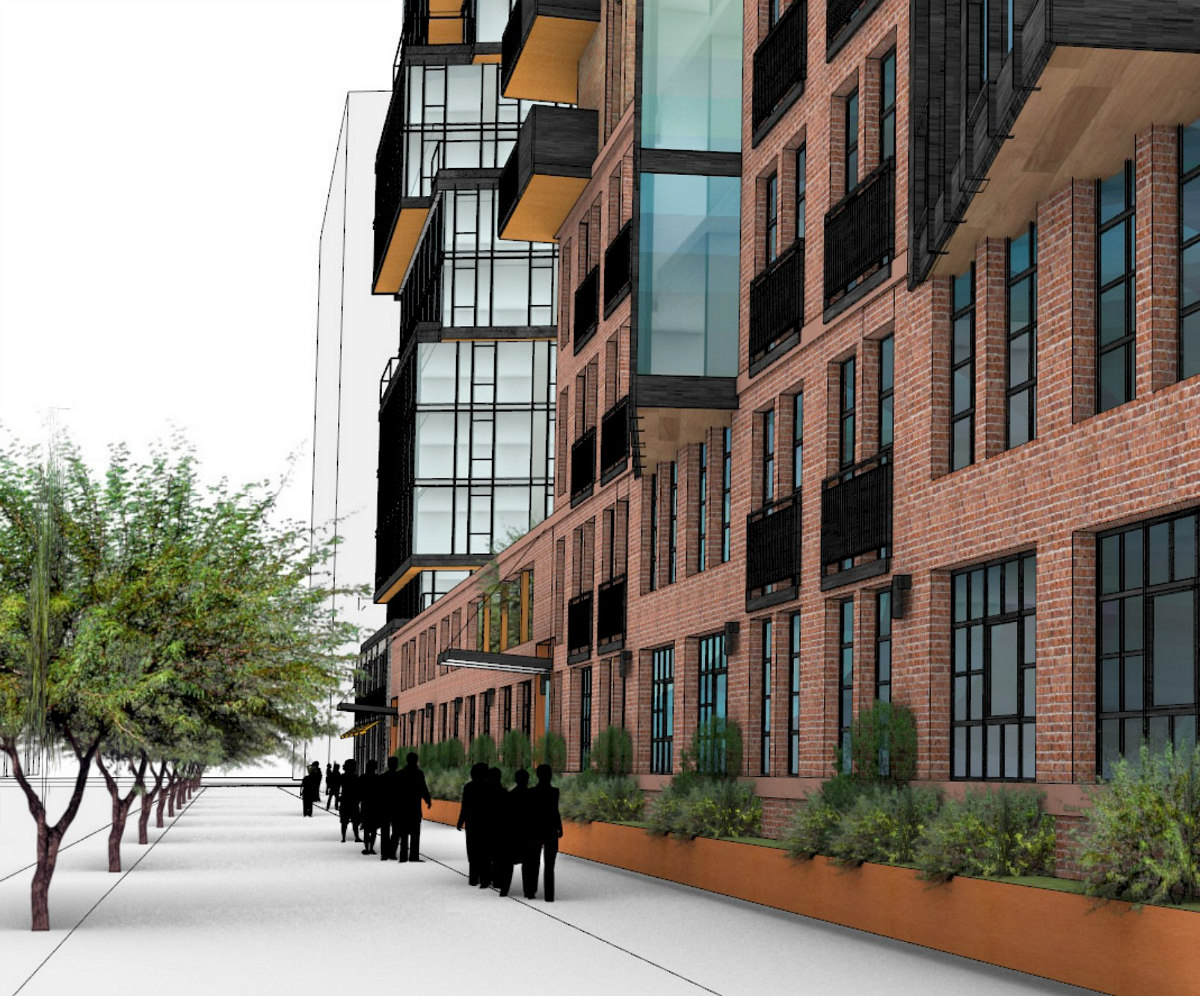
See other articles related to: dave thomas circle, douglas development, hok, noma
This article originally published at https://dc.urbanturf.com/articles/blog/a-more-vivid-look-at-557-unit-development-proposed-near-dave-thomas-circle/18106.
Most Popular... This Week • Last 30 Days • Ever

In this article, UrbanTurf looks at the estimated annual maintenance costs associated... read »
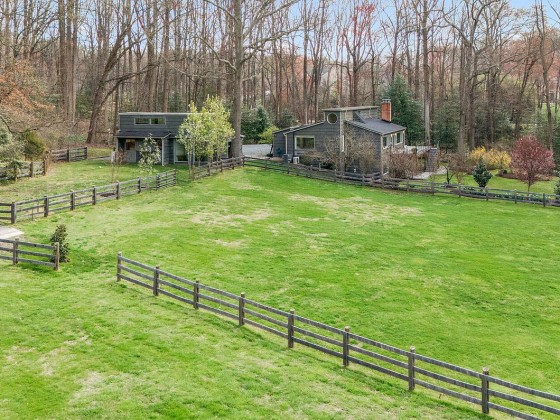
Today, UrbanTurf is examining one of our favorite metrics regarding competition in th... read »
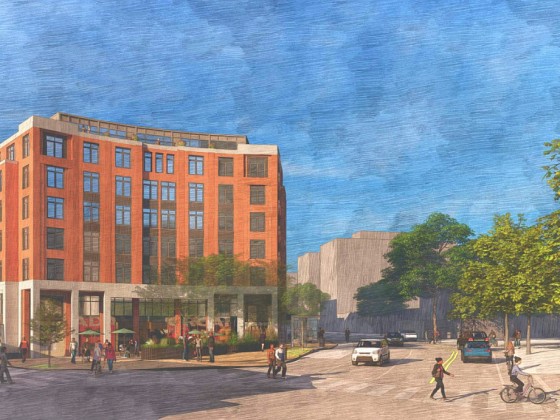
Another concept has been unveiled for one of DC's most contentious development sites,... read »
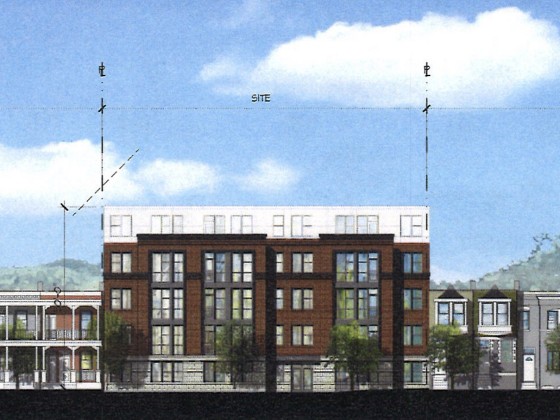
The residential development in the works along Florida Avenue NE is looking to increa... read »
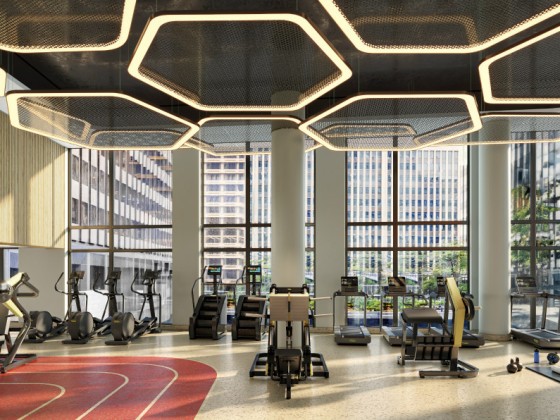
Renter demand has continued to push Class A apartment rents in the DC region up this ... read »
- What Are the Annual Maintenance Costs When You Own a Home?
- The 6 Places In The DC Area Where You Aren't The Only One Bidding On a Home
- A First Look At The New Plans For Adams Morgan's SunTrust Plaza
- 46 to 48: The Biggest Project In Trinidad Looks To Get Bigger
- How Much Did DC-Area Rents Rise At The Beginning of 2024?
DC Real Estate Guides
Short guides to navigating the DC-area real estate market
We've collected all our helpful guides for buying, selling and renting in and around Washington, DC in one place. Start browsing below!
First-Timer Primers
Intro guides for first-time home buyers
Unique Spaces
Awesome and unusual real estate from across the DC Metro




