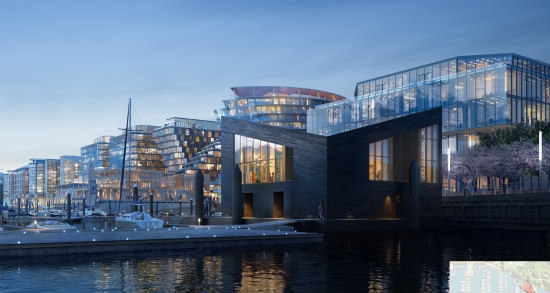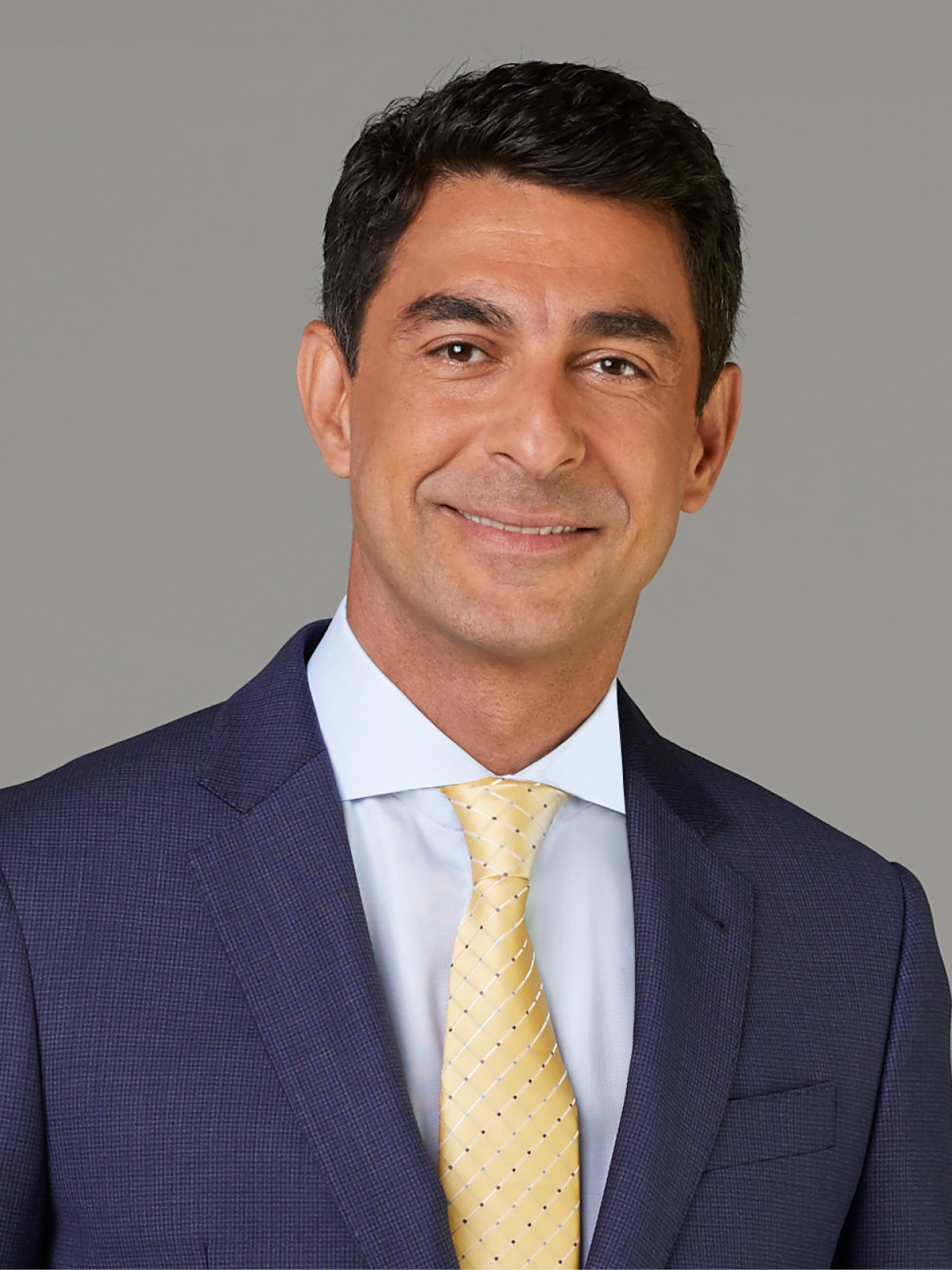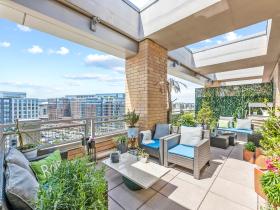
The Wharf, Phase II
Capitol Riverfront
The second phase of The Wharf will deliver 250 residential units, more than 100 hotel rooms, office and retail space, two below-grade parking garages with roughly 1,110 spaces, three waterside buildings, as well as completion of the Marina, 223 boat slips and open areas including the M Street Landing and the Grove. Balfour Beatty is the master architect of the development and the buildings are designed by SHoP Architects PC (Parcels 6 and 7), ODA (Parcel 8), Rafael Vinoly Architects (Parcel 9) and Morris Adjmi Architects (Parcel 10), Hollwich Kushner (Water Building I), and S9 Architecture (Water Building II).
What?
Project type: Condos & Rental apartments
No. of units: 350
Types of units: Apartments and Condominiums
Website: balfourbeattyus.com
Architect: Balfour Beatty
Last updated: January 7th, 2024
Where?
Address:
1000 Maine Avenue SW
Washington, DC 20025
When?
Status:Under Construction, Not Yet Selling
Delivery: 2022
Lease-up begins: TBD





