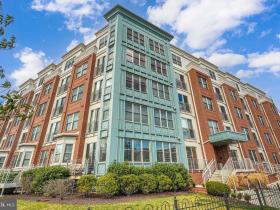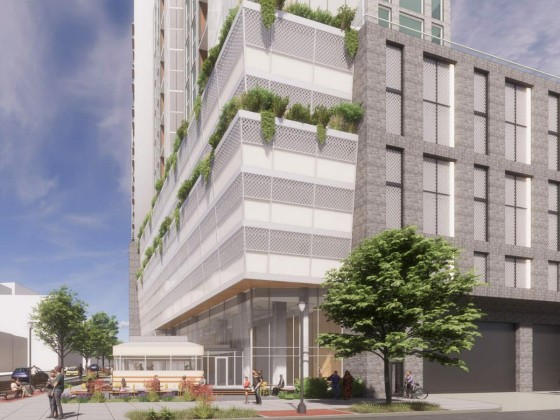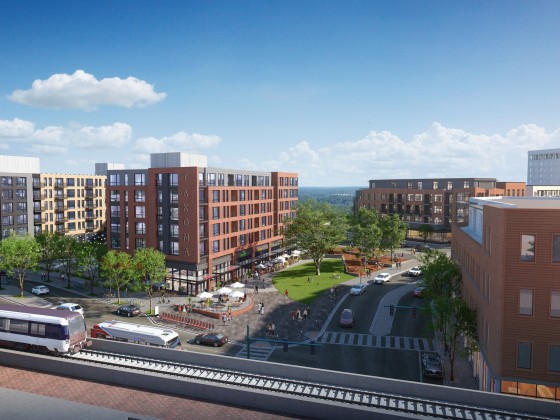 Zoning Commission and OP Weigh in on the Second Phase of The Wharf
Zoning Commission and OP Weigh in on the Second Phase of The Wharf
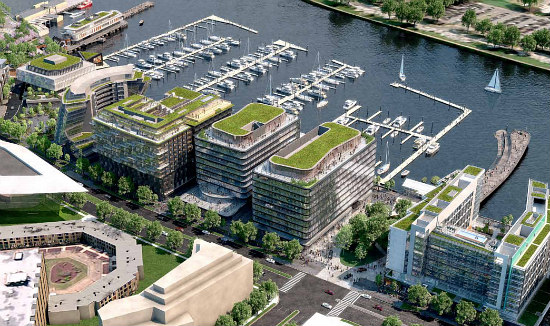
An aerial view of the second stage of The Wharf.
In May, UrbanTurf reported on the massive plans on tap for the second phase of The Wharf. Now, as the Zoning Commission (ZC) is scheduled to consider the second phase in November, the Commission and the Office of Planning have provided feedback for the proposed planned-unit development.
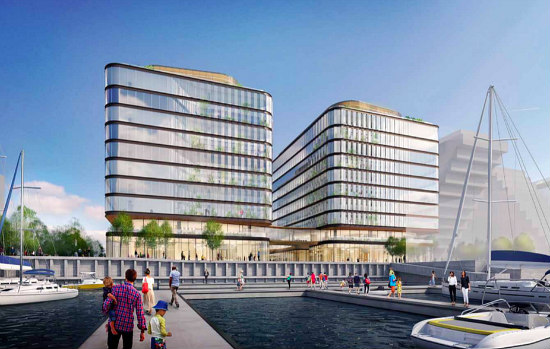
Rendering of office buildings planned for Parcels 6 and 7.
The second phase of The Wharf, located between 6th and 11th Streets SW from the pier head line of the Washington Channel on the southwest to Maine Avenue to the northeast (map), will deliver over 300 residential units, more than 100 hotel rooms, office and retail space, two below-grade parking garages with nearly 850 spaces, three waterside buildings, as well as completion of the Marina and open areas including the M Street Landing and the Grove. Perkins Eastman is the master architect of the development and the buildings are designed by SHoP Architects PC (Parcels 6 and 7), ODA (Parcel 8), Rafael Vinoly Architects (Parcel 9) and Morris Adjmi Architects (Parcel 10).
story continues below
loading...story continues above
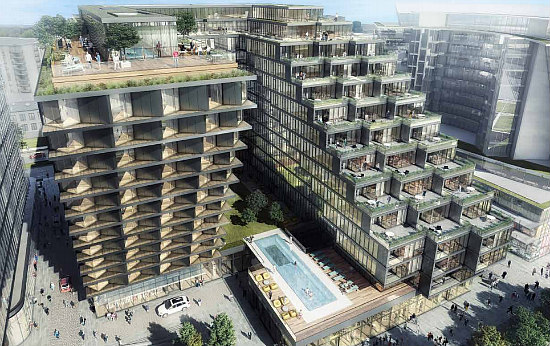
Rendering of Parcel 8 residential building.
In a pre-hearing request, ZC and OP asked for more information regarding building signage, the interior components of the office buildings on Parcels 6 and 7, the plans for the interior of the penthouse on Water Building 1, the strategy to achieve the LEED certification that is bring sought, details on the facade and wall designs of the buildings, and a breakdown of how the developers are meeting inclusionary zoning (IZ) requirements triggered by penthouse relief.
OP would also like to see more balconies on the Parcel 8 building and more renderings, including some of how the placement of the water buildings will impact views of the water from Maine Avenue and M Street.
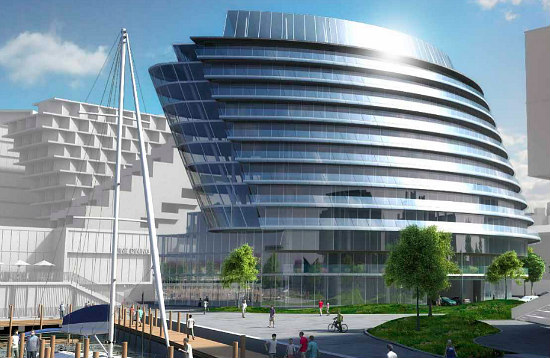
Rendering of Parcel 9 residential building.
While the applicant has agreed to share the plans for the aforementioned as they develop and in advance of November’s hearing, there are a couple of points to which they offered early responses. OP prefers that the parking entrance for the Parcel 9 building be relocated to the rear; however, the applicant believes that the current placement is ideal in order to activate the streetscape and also circumvents site encumbrances like the Metro tunnel for the Green Line and a large storm sewer. As to OP’s request that the applicant share in more detail what the phases of construction will be, the applicant notes that construction will depend on such factors as future market conditions, access to financing and credit, and lender preleasing requirements.
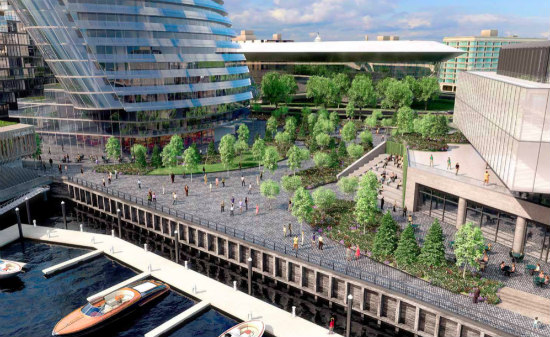
Rendering of M Street Landing.
The Zoning Commission hearing is scheduled for November 2.
See other articles related to: morris adjmi, oda, offman-madison, perkins eastman, shop architects, southwest dc, the wharf, the wharf dc, the wharf phase 2
This article originally published at https://dc.urbanturf.com/articles/blog/zoning_commission_and_op_share_concerns_about_wharf_phase_ii/12932.
Most Popular... This Week • Last 30 Days • Ever
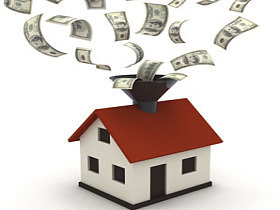
DC's homebuyer assistance programs can be a bit complex. This edition of First-Timer ... read »

In this article, UrbanTurf looks at the estimated annual maintenance costs associated... read »
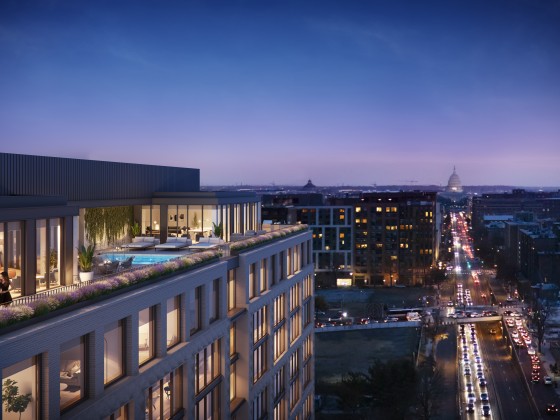
Plans for the development at a prominent DC intersection began nearly eight years ago... read »
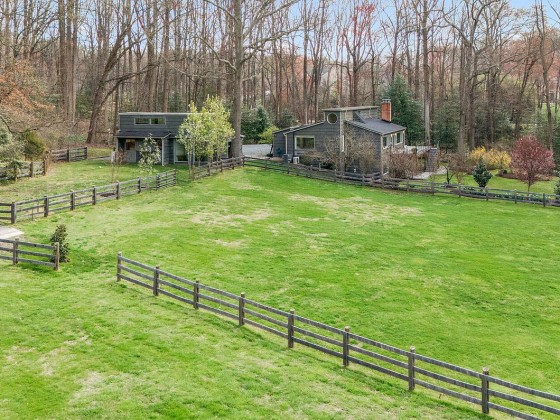
Today, UrbanTurf is examining one of our favorite metrics regarding competition in th... read »
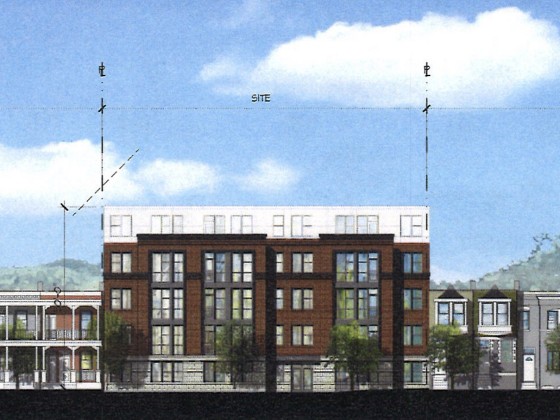
The residential development in the works along Florida Avenue NE is looking to increa... read »
- First-Timer Primer: DC's Home Buyer Assistance Programs
- What Are the Annual Maintenance Costs When You Own a Home?
- 388-Unit Development At Site of North Capitol Street Exxon Nears Completion
- The 6 Places In The DC Area Where You Aren't The Only One Bidding On a Home
- 46 to 48: The Biggest Project In Trinidad Looks To Get Bigger
DC Real Estate Guides
Short guides to navigating the DC-area real estate market
We've collected all our helpful guides for buying, selling and renting in and around Washington, DC in one place. Start browsing below!
First-Timer Primers
Intro guides for first-time home buyers
Unique Spaces
Awesome and unusual real estate from across the DC Metro





