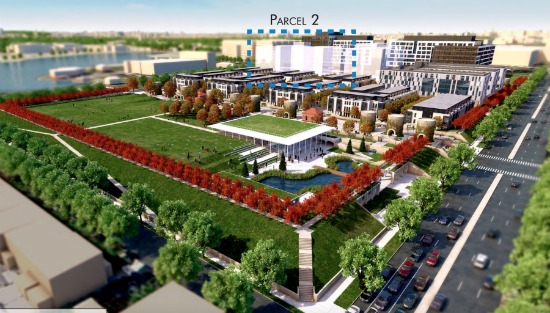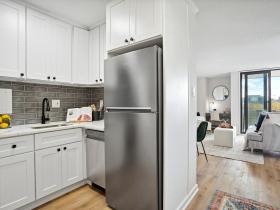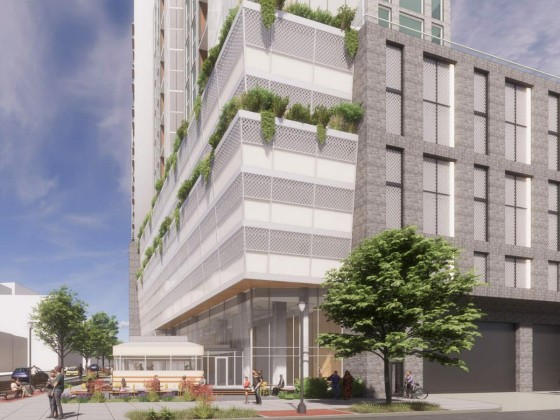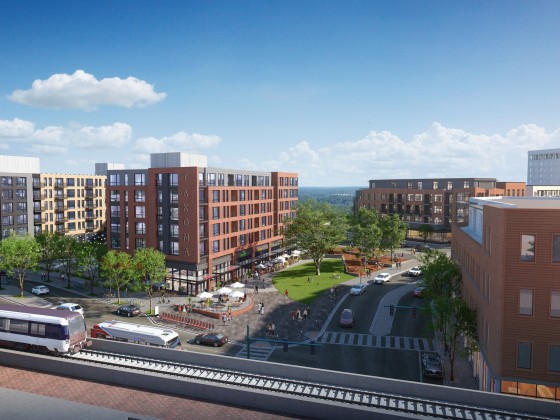 Vision McMillan Partners Heads Back to Zoning for 236-Unit Building
Vision McMillan Partners Heads Back to Zoning for 236-Unit Building
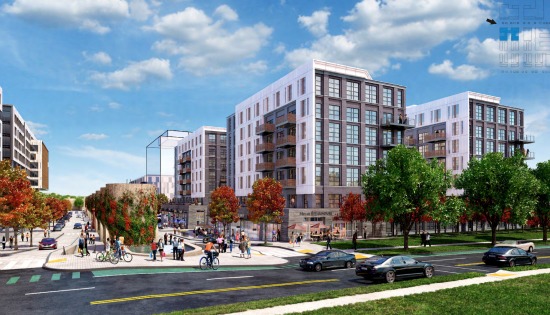
The Parcel 2 buildings.
Jair Lynch has formally filed another part of its massive McMillan project with the Zoning Commission.
The filing, first reported by Washington Business Journal, was made in early June.
An early sketch of the plan for a piece of the 25-acre project, called Parcel 2, was included in the group’s consolidated planned-unit development approved by the Zoning Commission in fall 2014. This more detailed and clear plan for Parcel 2, called a second-stage planned unit development, requires approval from the Commission before Jair Lynch can build.
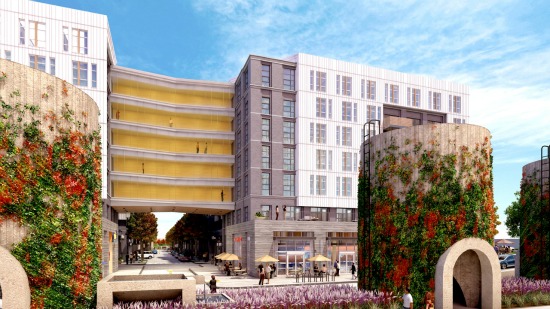
Another view of the Parcel 2 development, showing the span connecting the east and west buildings.
The Parcel 2 building includes 236 residential units, of which 25 will be designated affordable, and about 19,000 square feet of retail. It will top out at just over 80 feet. The building is designed by MV+A Architects.
The full McMillan project includes 146 townhomes, 531 apartments, a grocery store, other retail and medical office buildings.
Vision McMillan Partners posted its plans for Parcel 2, along with a detailed explanation of the project, on its website this spring before abruptly removing them.
The proposed building would be located on the western edge of the planned-unit development site, with First Street NW to its west and private, to-be-created streets to its north and east. To the building’s south are already-approved four-story townhomes that will be built as part of the massive redevelopment plan for the 25-acre site. In its application, Jair Lynch calls the plans for Parcel 2 “fully consistent” with its already-approved consolidated PUD.
McMillan still needs to file an application before the Commission for Parcel 3 of the project, which includes retail and commercial uses.
See other articles related to: mcmillan redevelopment, mcmillan sand filtration site, vision mcmillan partners, zoning, zoning commission
This article originally published at https://dc.urbanturf.com/articles/blog/vision_mcmillan_partners_heads_back_to_zoning_for_236-unit_building/10027.
Most Popular... This Week • Last 30 Days • Ever

DC's homebuyer assistance programs can be a bit complex. This edition of First-Timer ... read »
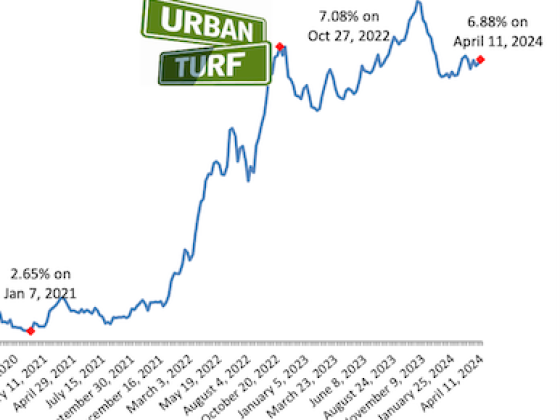
When it comes to financing a home purchase, a 30-year mortgage is one of the most com... read »
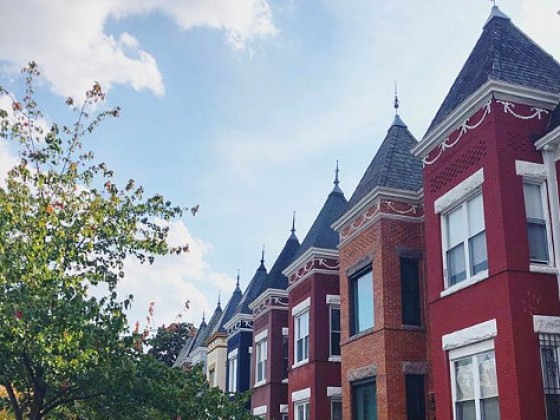
Pocket listings are growing in popularity in the low-inventory market in the DC regio... read »
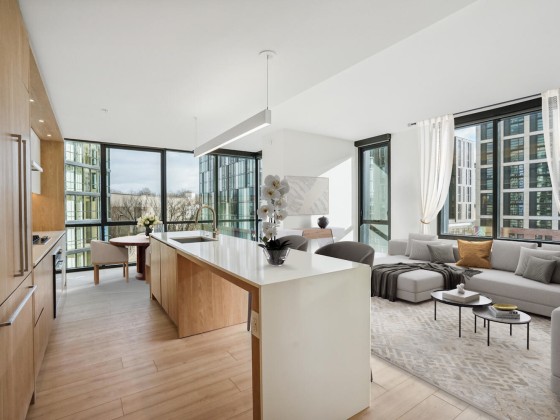
Margarite is a luxury 260-apartment property known for offering rich, high-end reside... read »
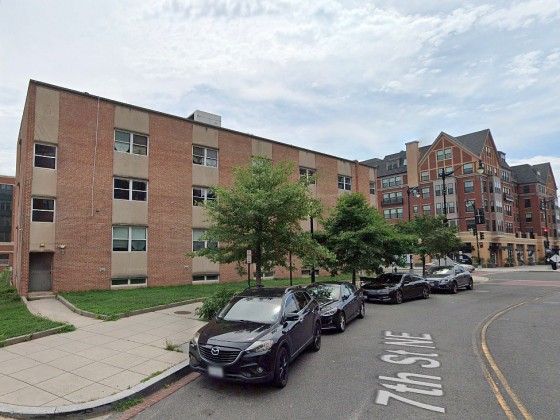
The owner of 700 Monroe Street NE filed a map amendment application with DC's Zoning ... read »
DC Real Estate Guides
Short guides to navigating the DC-area real estate market
We've collected all our helpful guides for buying, selling and renting in and around Washington, DC in one place. Start browsing below!
First-Timer Primers
Intro guides for first-time home buyers
Unique Spaces
Awesome and unusual real estate from across the DC Metro
