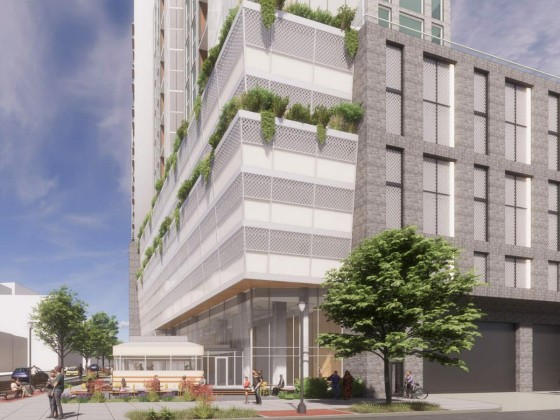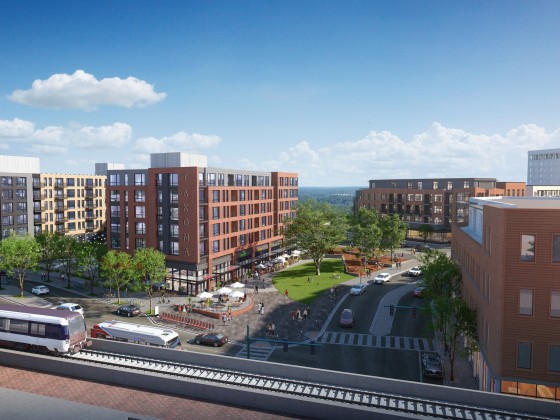 McMillan Developers Respond to Concerns Raised By DC Court of Appeals
McMillan Developers Respond to Concerns Raised By DC Court of Appeals
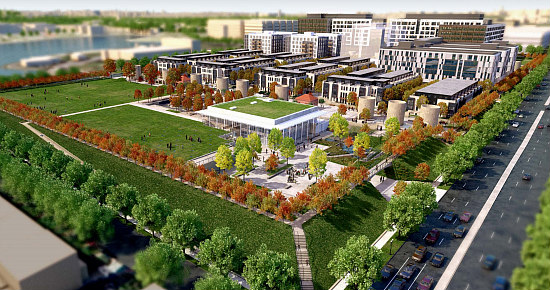
A rendering of the McMillan Reservoir redevelopment
A hearing scheduled for last week was intended to give Vision McMillan Partners (VMP) and representatives from the city the opportunity to respond to the concerns outlined by the DC Court of Appeals (DCCA) in their decision to vacate approval for redevelopment of the McMillan Sand Filtration site. While that hearing was postponed, the development team has nonetheless submitted new documentation to the Zoning Commission offering detailed justification for their development proposal.
“The Project, as currently designed, represents the only feasible alternative that can retain a substantial part of the [planned-unit development (PUD)] site as open space and make the site usable for recreational purposes, while at the same time balancing the interest in leveraging this site to advance objectives for housing, economic development, and community facilities; improving tree canopy and reducing urban runoff; and promoting high-quality design,” the cover letter explains.
More-detailed responses are summarized below.
story continues below
loading...story continues above
Development Density
The developers’ perspective is that the Court of Appeals disagreed with the Friends of McMillan Park (FOMP) that high-density development is inconsistent with what the Future Land Use Map intended for this particular site and that the Comprehensive Plan constitutes a mandate for whatever development occurs or precludes any decision made by the Zoning Commission. Rather, DCCA found that the Commission did not adequately explain the reasoning behind supporting high-density development rather than medium- to moderate-density.
VMP also doesn’t believe that the specific Comprehensive Plan policies that FOMP cited hold weight in this particular case; especially as the Implementation Element of the Plan states that when there are several competing priorities in a case, the Land Use Element should take precedence.
Additional concerns about the proposal surrounded the issues of the preservation of open space, impact on the environment and the surrounding land values, potential displacement of neighboring residents, and adequate response to the community demand for more public services.
In response, the development team points out that, when taken as aggregate, the PUD is within what would be allowed by-right in the C2A moderate-density commercial zone; as proposed, higher-density buildings are concentrated toward the northern end of the site to allow more contiguous open space toward the southern end of the site. The response also goes into great detail to describe how decreasing density in any of the components would undermine other objectives of the Comprehensive Plan while further impacting the community.
Particular attention is given to the proposed healthcare facility building, which is 115 feet in height based on the desired use (rather than being an office, which wouldn’t need as much space). The submittal explains that in order to make the building moderate-density, two floors would need to be removed, jeopardizing the developers’ ability to secure an anchor tenant and generate enough traffic to support the retail. In that circumstance, the developer would be unwilling to move forward with the project as a whole.
Environmental Impact
For the inevitable environmental impact that any development creates, the Commission is tasked with determining whether any impact will be beneficial to the site, could be mitigated, or is acceptable based on the quality of public benefits delivered. Toward this end, the development team states that the project will implement low-impact development strategies that would constitute an improvement on the site’s current environmental status (e.g. expanding the tree canopy; stormwater management; buildings certified LEED Silver, at minimum; and fulfilling the city’s Green Area Ratio requirements through landscaping, green roofs, etc.).
A comprehensive approach to stormwater management on the site is also likelier to ease the downstream flooding that Bloomingdale residents currently experience, as the site as-is has no system in place to address management and treatment of stormwater and runoff.
Land Values and Displacement
On this topic, the development team consulted with Robert Charles Lesser and Co. and concluded that the PUD would have a minimal impact on land values and displacement when one considers the current market forces in the surrounding area, the quantity of affordable housing that the development would provide, the community benefits agreement the development team is offering and the programs that the city has in place to respond to these concerns.
The study notes that housing price increases and attendant gentrification have been “well underway” since as early as 2000-2001, noting several examples of how the housing market in the area has changed: condominium prices for units purchased since 2003 and sold in 2016 have appreciated at a higher annual rate than those in Dupont Circle. The median price of a single-family house in Bloomingdale is higher than the citywide median.
In light of this, the development team asserts that adding housing to the neighborhood can help mitigate the effects of gentrification and won’t directly displace any neighboring residents or commercial establishments. Additionally, the team believes that rather than concentrating healthcare services in the neighborhood, adding healthcare buildings would create newer facilities that are more responsive to a variety of healthcare needs will being proximate to other neighborhoods that are underserved by healthcare facilities, such as Fort Totten.
As proposed, the McMillan Reservoir redevelopment at the 25-acre site along North Capitol Street between Michigan Avenue and 2501 First Street NW (map) would deliver 146 townhouses, 531 apartments, a park with playground and amphitheater, medical office buildings, and a variety of community-serving retail, including a grocery store. VMP includes Jair Lynch, EYA, Trammell Crow, and architect firms Shalom Baranes and Perkins Eastman.
The Zoning Commission will host a limited-scope hearing on the development on March 23rd.
See other articles related to: bloomingdale, dmped, friends of mcmillan park, mcmillan redevelopment, mcmillan reservoir, mcmillan sand filtration site, vision mcmillan partners, zoning commission
This article originally published at https://dc.urbanturf.com/articles/blog/vision_mcmillan_partners_and_dmped_respond_to_concerns_from_court_of_appeal/12335.
Most Popular... This Week • Last 30 Days • Ever

DC's homebuyer assistance programs can be a bit complex. This edition of First-Timer ... read »
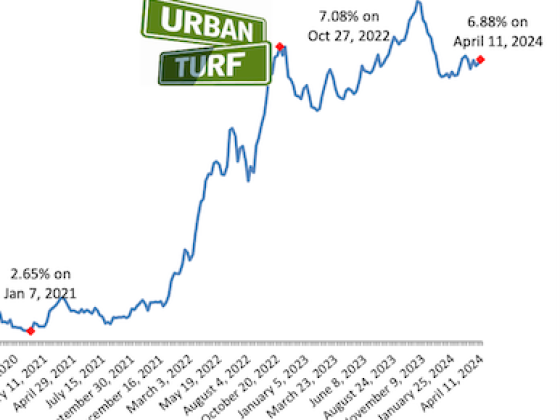
When it comes to financing a home purchase, a 30-year mortgage is one of the most com... read »
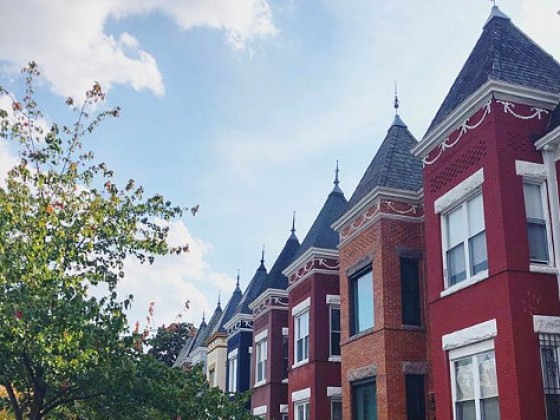
Pocket listings are growing in popularity in the low-inventory market in the DC regio... read »
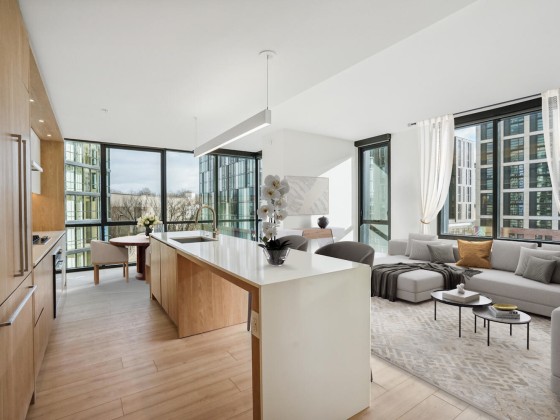
Margarite is a luxury 260-apartment property known for offering rich, high-end reside... read »
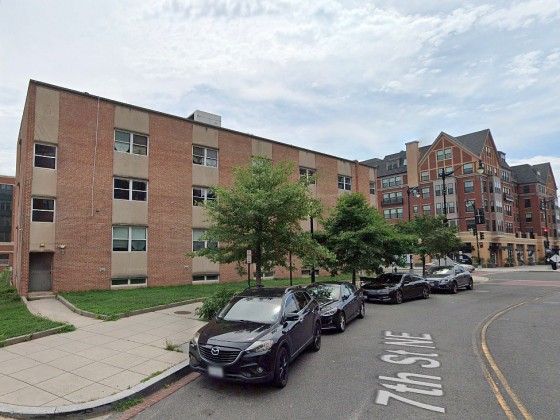
The owner of 700 Monroe Street NE filed a map amendment application with DC's Zoning ... read »
DC Real Estate Guides
Short guides to navigating the DC-area real estate market
We've collected all our helpful guides for buying, selling and renting in and around Washington, DC in one place. Start browsing below!
First-Timer Primers
Intro guides for first-time home buyers
Unique Spaces
Awesome and unusual real estate from across the DC Metro








