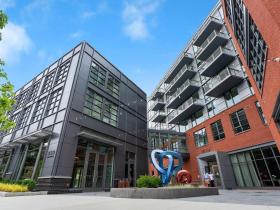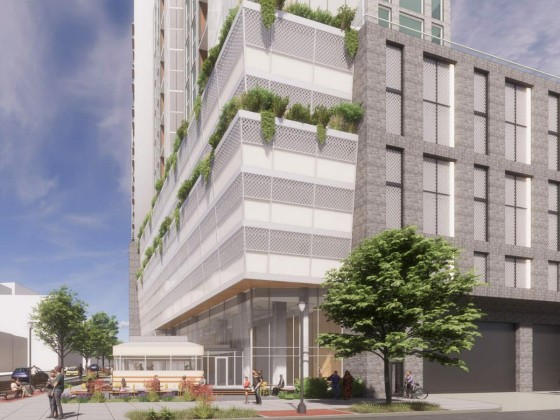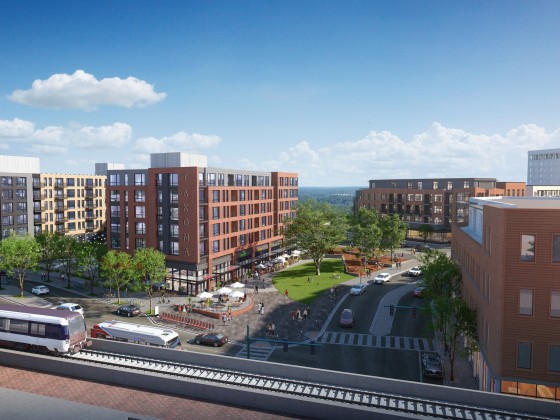 This Week's Find: Fallingwater-Inspired in Forest Hills
This Week's Find: Fallingwater-Inspired in Forest Hills
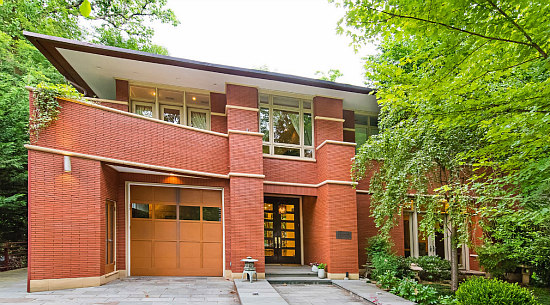
2807 Chesterfield Place NW
This Week’s Find is a contemporary home overlooking Rock Creek Park designed by DC architect Travis Price, whose inspiration for the home came from Frank Lloyd Wright’s Fallingwater property in rural Pennsylvania.
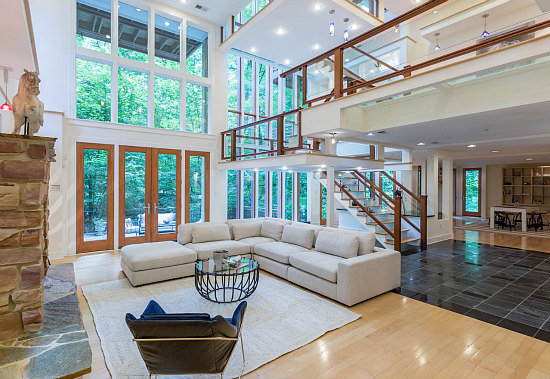
Rear wall
The 10.000 square-foot home’s angular brick exterior was assembled using an Italian technique that conceals the cement binding. Its interior makes use of negative space throughout the house with cut-outs and open sight lines, floating stairs, double-height ceilings and an abundance of windows from transoms to grids.
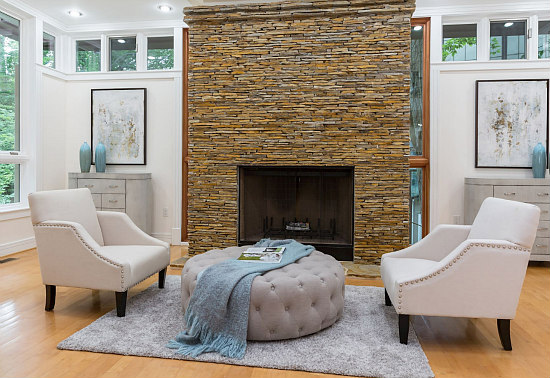
Formal living room
story continues below
loading...story continues above
The steel framing that provides the base for the house creates cantilevered landings, each of which has a strip of glass inlaid in the floor that adds visual interest while adding to the light feel of the home.
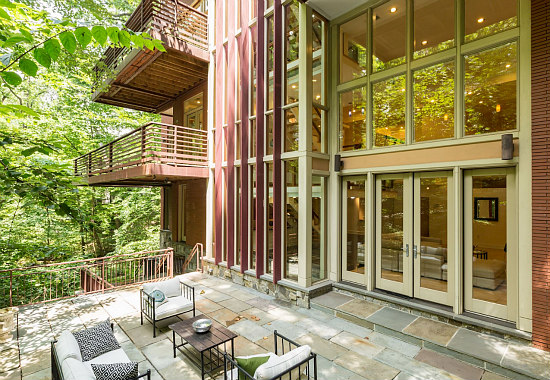
Rear
The forested setting of the Park across the street is referenced in the warm wood used in the interior, with staggered maple flooring and mahogany railings. A series of terraces are located along the outside of the home — five on the rear facade and two on the front. Several of the rear balcony exits blend in with the walls, as the back wall of the house is otherwise made up entirely of windows.
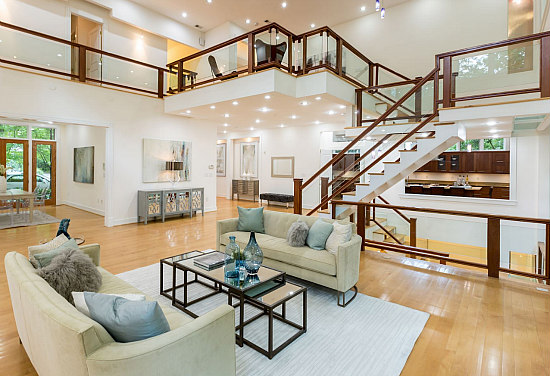
Great room
While the great room on the main level takes advantage of double-height ceilings, each floor has varying ceiling heights that create rooms and nooks both cozy and open. The master suite is on the uppermost floor and features one of the home’s three fireplaces.
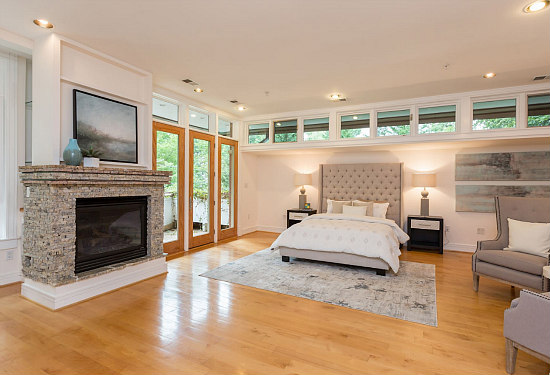
Master bedroom
Three of the other bedrooms are on a level below the main floor, which also includes a library. A second lower level contains a family room and bonus rooms that have been used as an office, home gym and craft room by the previous owners. An elevator also traverses all floors in the house.
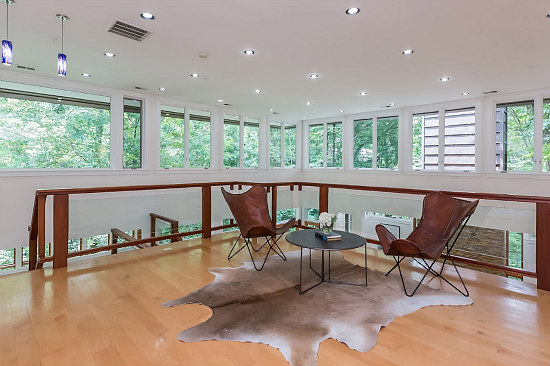
Landing seating area
More details and photos of the home, which hit the market this week, are below.
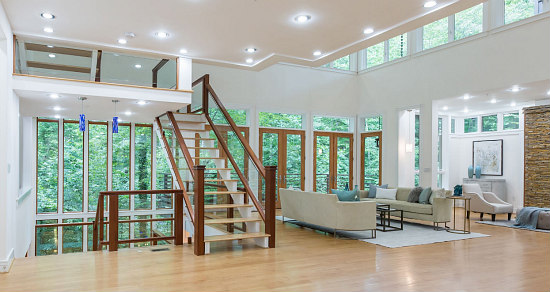
Interior
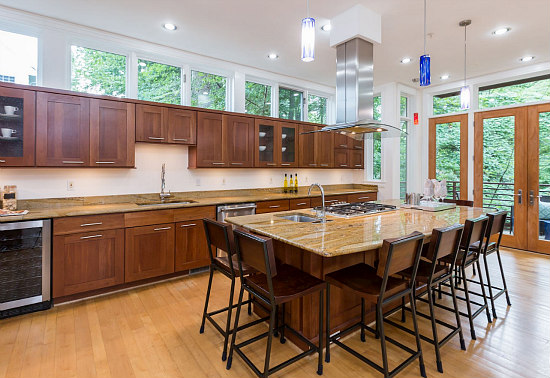
Kitchen
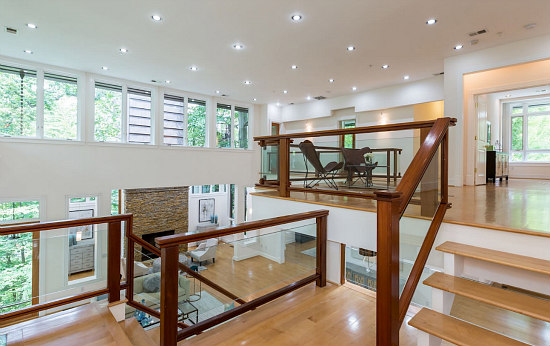
Landing
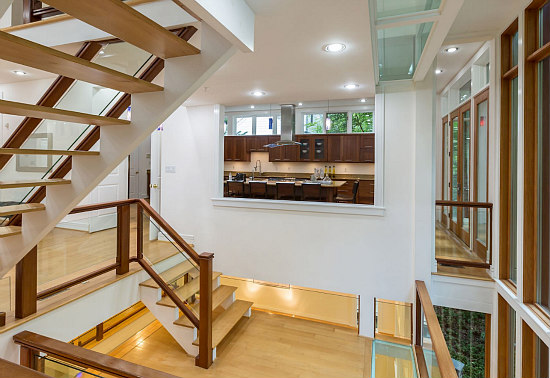
Stairwell
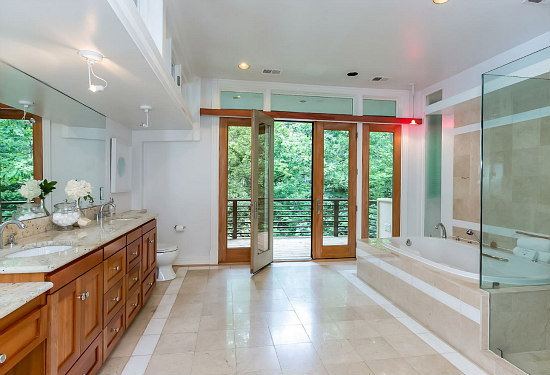
Master en-suite
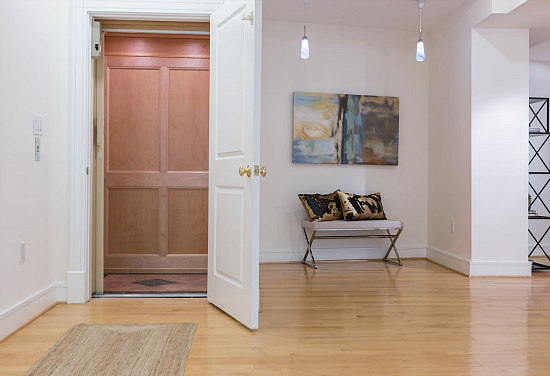
Elevator
- Address: 2807 Chesterfield Place NW (map)
- Price: $4,950,000
- Bedrooms: Five
- Bathrooms: 5.5
- Year Built: 2005
- Listing Agent: Dara Gilman and Ron Mangas, TTR Sotheby’s International Realty
Photos by Shanahan Photography.
See other articles related to: forest hills, rock creek park, this week's find, travis price, travis price architects
This article originally published at https://dc.urbanturf.com/articles/blog/this_weeks_find_fallingwater_inspired_in_forest_hills/12806.
Most Popular... This Week • Last 30 Days • Ever
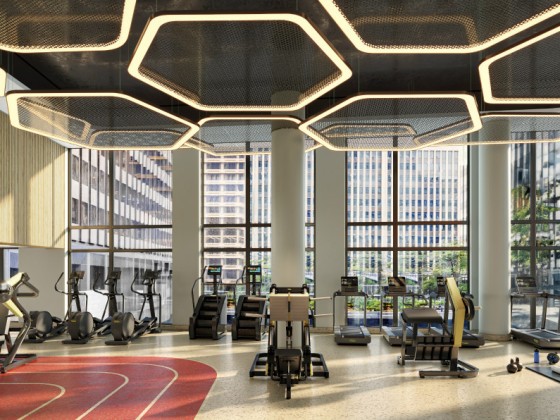
Renter demand has continued to push Class A apartment rents in the DC region up this ... read »

DC's homebuyer assistance programs can be a bit complex. This edition of First-Timer ... read »
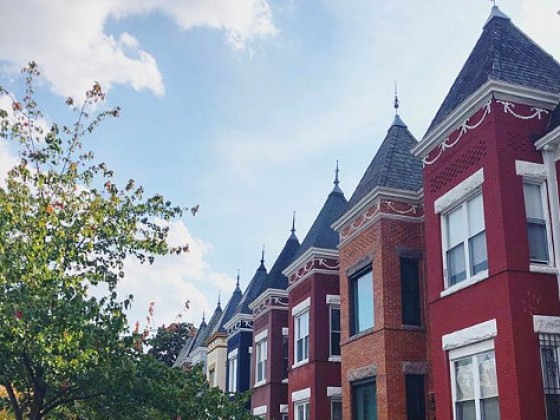
Pocket listings are growing in popularity in the low-inventory market in the DC regio... read »

In this article, UrbanTurf looks at the estimated annual maintenance costs associated... read »
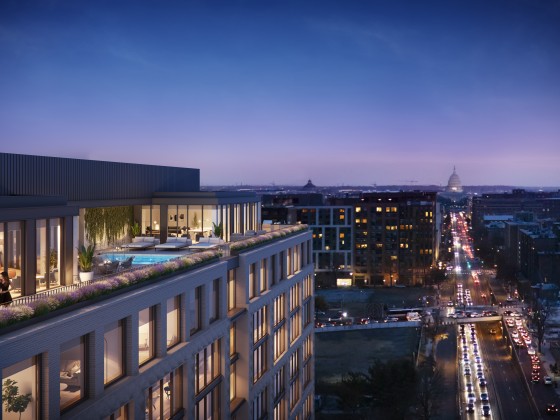
Plans for the development at a prominent DC intersection began nearly eight years ago... read »
DC Real Estate Guides
Short guides to navigating the DC-area real estate market
We've collected all our helpful guides for buying, selling and renting in and around Washington, DC in one place. Start browsing below!
First-Timer Primers
Intro guides for first-time home buyers
Unique Spaces
Awesome and unusual real estate from across the DC Metro




