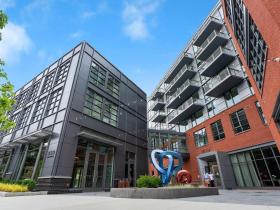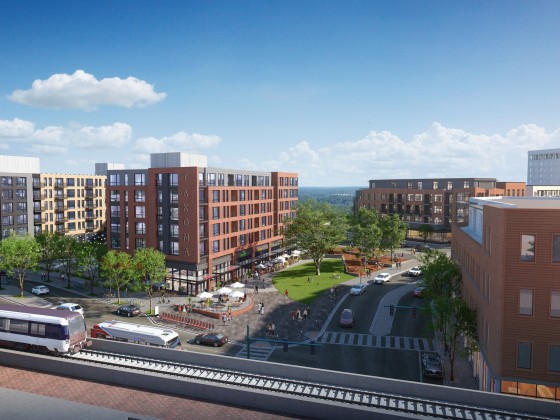What's Hot: The 4 Projects in the Works Near DC's Starburst Intersection | A 153-Room Aloft Hotel Pitched For Mt. Vernon Triangle
 The Detective and the Architectural Statement
The Detective and the Architectural Statement
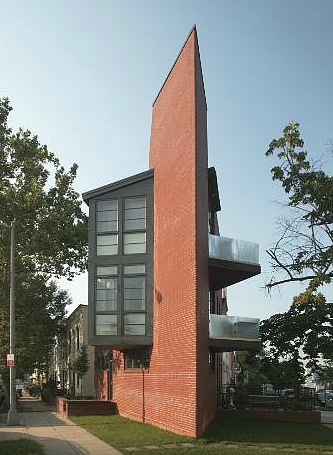
990 Florida Avenue NW
In anticipation for an article that we are running tomorrow on DC’s residential architecture scene, we decided to republish a piece from two years ago about an adventurous architectural undertaking at 9th and Florida Avenue NW.
This article was originally published in August 2011.
In 2003, Jeff Speck moved to DC to become design director at the National Endowment for the Arts, and almost immediately began looking for an empty lot to build the flatiron-style home that he had been thinking about for some time.
After an extensive search, Speck found what he wanted — a north-pointing arrow at the tip of the original L’Enfant plan for the city (Florida Avenue and 10th Street NW).
The name of the owner was listed in city records, but the address was wrong, so, with the help of a detective, Speck set about trying to find him. They found the owner’s address after a few months of searching, and Speck drove out to P.G. County where the two hammered out a deal.
After purchasing the lot, Speck set about working through the arduous process of changing the zoning to allow for construction of a true flatiron property.
“I knew that the zoning code worked against development of these lots, and that with the proper variances, I could create an example of how the code should be changed to encourage their development,” he said.
Speck eventually got the variances he needed and set about designing a four-bedroom, triangular glass and steel home, which was built over an 18-month period in 2007 and 2008 in collaboration with architect Brie Husted and Maryland-based Shelterline Construction. The property address is 990 Florida Avenue NW (map).
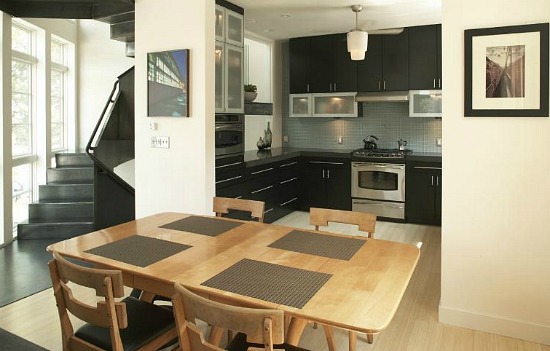
Kitchen
“The plan for the house was to efficiently fit rectangular rooms into a triangular footprint” Speck explained. “I describe it as a wooden rectangle superimposed on a brick triangle, which has created two residual smaller triangles that are vertical and steel.” One of the smaller triangles houses the wood-burning stove and an overlook that allows heat to rise to the master bedroom. The other is the self-supporting five-ton steel staircase, that was dropped in by a crane.
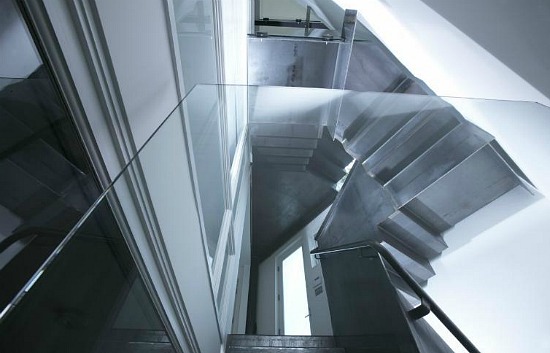
Staircase
Additional permissions were required for certain aspects of the home, including the sections that overhang the street. “On the east, that overhang consists of the bay windows that make the living room and the master bedroom square,” Speck told UrbanTurf. “On the west, it is the balconies for both of those rooms. When you stand in one of the overhangs, you can see straight to the Washington Monument.”
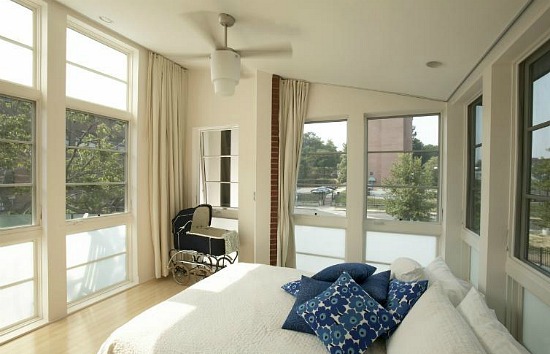
Bedroom
The house has been outfitted with a number of green features including a roof covered with photovoltaic panels, bamboo floors, dual-flush toilets, and radiant heated floors. The main living areas of the house have floor-to-ceiling windows on three sides, as do some of the bedrooms.
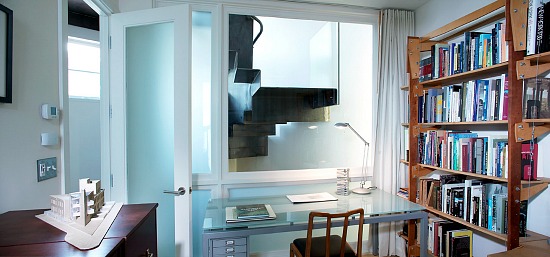
“I believe that it is possible to insert a modernist building into a traditional neighborhood in a way that contributes to the existing architectural stock,” Speck said. “My ultimate goal was to create a piece of art, without in any way compromising the practicality of the home, and I am proudest of the fact that it lives as well as any vertical urban row house.”
All photos courtesy of Sid Tabak.
See other articles related to: dclofts, modern architecture, shaw, this week's find
This article originally published at https://dc.urbanturf.com/articles/blog/this_weeks_find_a_flatiron_architectural_statement/4030.
Most Popular... This Week • Last 30 Days • Ever

In this article, UrbanTurf looks at the estimated annual maintenance costs associated... read »
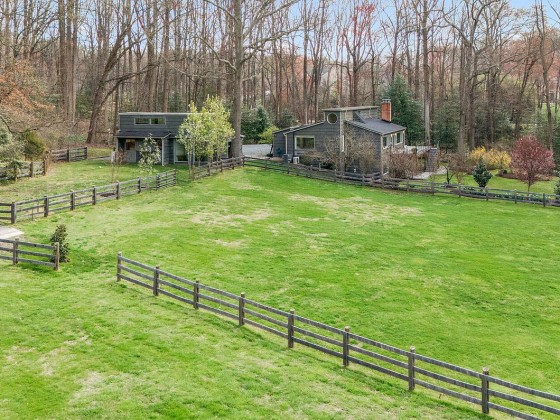
Today, UrbanTurf is examining one of our favorite metrics regarding competition in th... read »
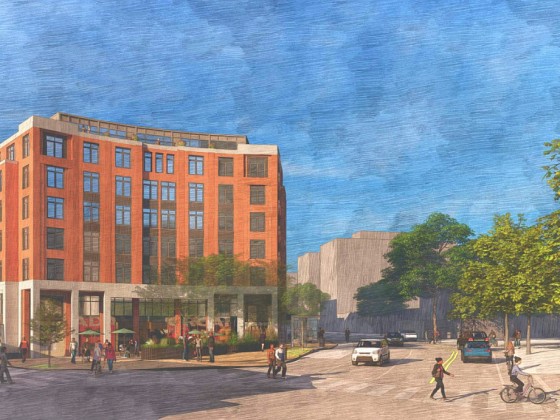
Another concept has been unveiled for one of DC's most contentious development sites,... read »
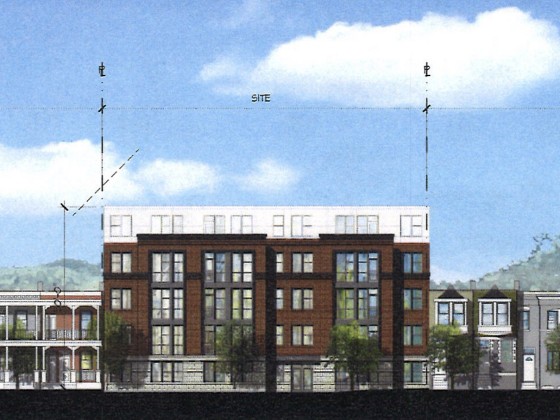
The residential development in the works along Florida Avenue NE is looking to increa... read »
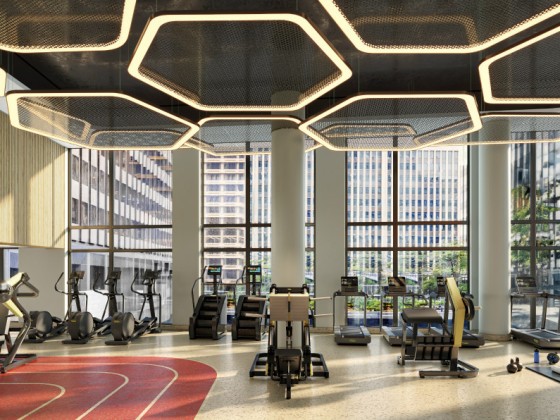
Renter demand has continued to push Class A apartment rents in the DC region up this ... read »
- What Are the Annual Maintenance Costs When You Own a Home?
- The 6 Places In The DC Area Where You Aren't The Only One Bidding On a Home
- A First Look At The New Plans For Adams Morgan's SunTrust Plaza
- 46 to 48: The Biggest Project In Trinidad Looks To Get Bigger
- How Much Did DC-Area Rents Rise At The Beginning of 2024?
DC Real Estate Guides
Short guides to navigating the DC-area real estate market
We've collected all our helpful guides for buying, selling and renting in and around Washington, DC in one place. Start browsing below!
First-Timer Primers
Intro guides for first-time home buyers
Unique Spaces
Awesome and unusual real estate from across the DC Metro




