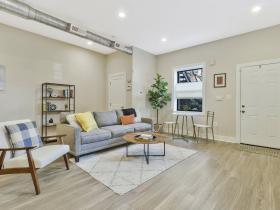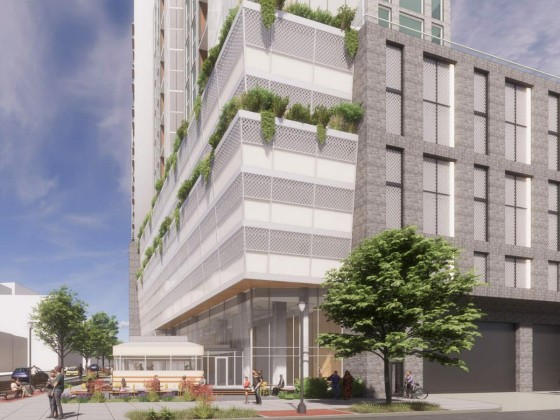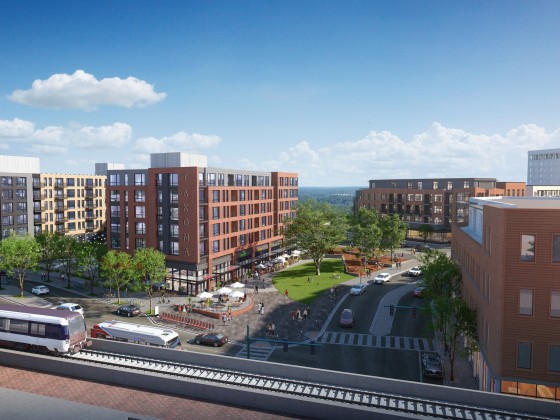 The 725 Units on Tap For the H Street Corridor
The 725 Units on Tap For the H Street Corridor
In the year since we last accounted for the developments on tap for the H Street Corridor, the residential pipeline has changed, with perhaps the most notable development being the delivery of The Apollo, a new 430-unit apartment development along the Corridor.
Today, UrbanTurf is taking another look at the development pipeline along H Street NE, from west to east.
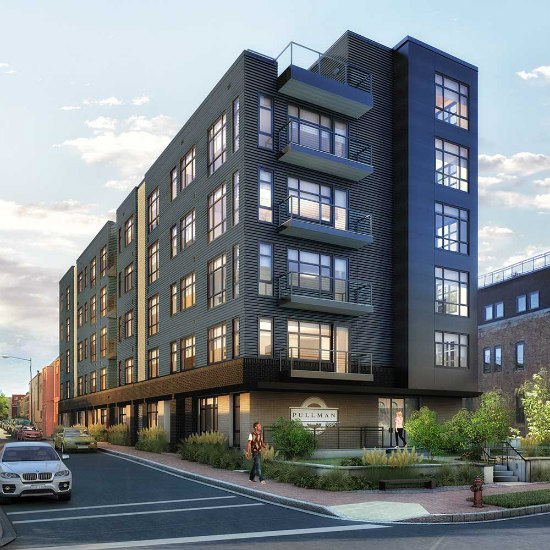
In 2014, UrbanTurf reported on this six-story, 42-unit condominium building slated for 911 2nd Street NE (map), just north of H Street NE. The development from Fortis Development and Northridge Capital is named after American engineer and manufacturing pioneer George Pullman, and construction is currently underway. Fortis anticipates that units will be available for move-in in the coming months.
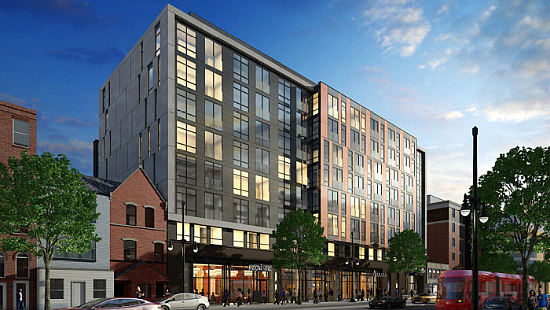
MRP Realty is developing the vacant lot at 315 H Street NE (map) into a 90-foot-tall, 112-unit development with a 6,000 square-foot restaurant on the ground floor. There will also be a below-grade residential parking level with 29 spaces. The development, designed by Hord Coplan Macht, is scheduled to deliver in 2018.
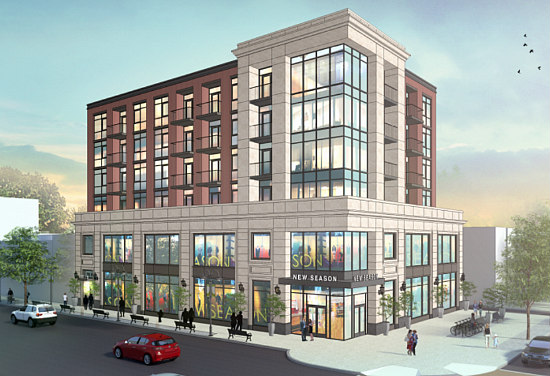
Douglas Development is building a mixed-use project at 501 H Street NE (map). Retail space will span the cellar, ground and second floors and 28 apartments averaging 600 square feet will be on the upper levels. Three of the units will be set aside for households earning up to 50 percent area median income and new residents will receive transit benefits in exchange for no parking on the site. Antunovich Associates is the project architect.
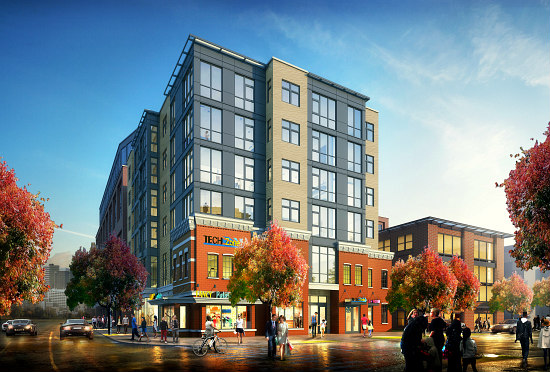
Next door to the newly-delivered Apollo at 646-654 H Street NE (map), Rock Creek Property Group and Cornerstone Development Group are constructing a 75 foot-tall mixed-use building with 23 condominium units, five of which are anticipated to be loft units that will take advantage of habitable penthouse space. There will be 15,000 square feet of retail, restaurant or office space. Delivery is anticipated in 2018 for the development designed by PGN Architects. Urban Pace is handling sales.
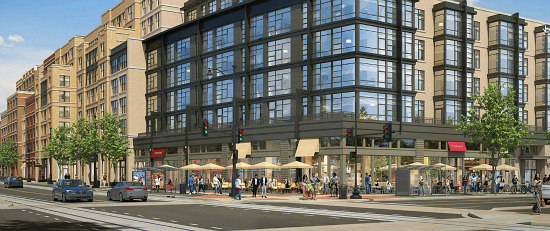
The H Street Connection, a two-block strip mall roughly halfway down the H Street Corridor, was razed last summer after the remaining leases in the shopping center expired. Now, construction is well underway on Avec, a Rappaport Companies, W.C. Smith and Lustine family development at 801-957 H Street NE (map).
Avec will be an 8-story building with 419 apartment units atop 44,300 square feet of retail and 430 underground parking spaces. The project is expected to deliver in late 2018.
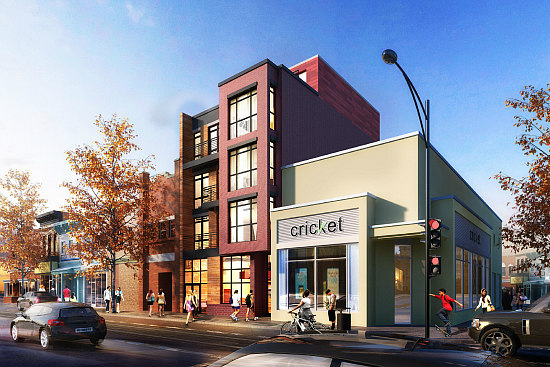
District Development and architect PGN Architects plan to restore the facade of the Parks Hardware building at 920-922 H Street NE (map) and incorporate it into a four-story building with penthouse. The cellar and ground floors would house a restaurant with a performance space; the remaining floors would contain nine studio and one-bedroom residential units ranging from 400 to 980 square feet in size and a two-bedroom loft unit.
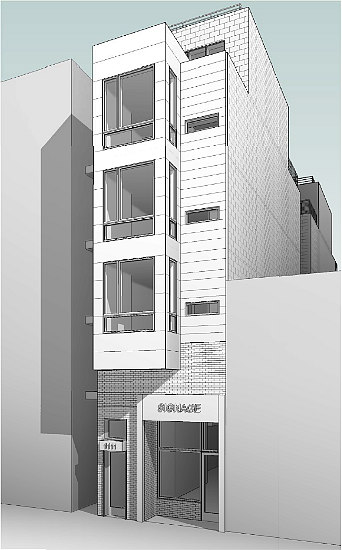
1111 H Street NE
Over at 1111 H Street NE (map), Monarch Urban is in the midst of developing a 52 foot-tall building with six luxury one-bedroom apartments atop 1,500 square feet of retail at the street and mezzanine levels. An additional three floors plus penthouse will be constructed atop the one-story retail building currently on the site, the facade of which will be partially restored. The Square 134 Architects-designed building will have a central courtyard on the second floor and provide balconies or private roof decks for each unit; it is slated for a 2018 delivery.
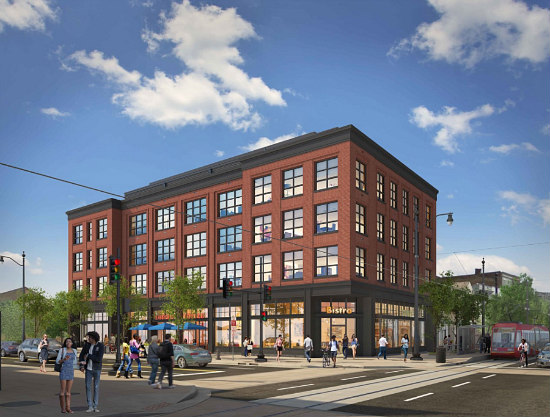
The H Street Community Development Corporation, Insight Property Group and Rise Development are planning to replace the R.L. Christian Library at 13th and H Street NE (map) with a four-story mixed-use project. Construction is expected to start early this year to deliver 35 residences atop roughly 6,000 square feet of ground-floor retail; the Maurice Walters-designed building is slated for completion in 2018.
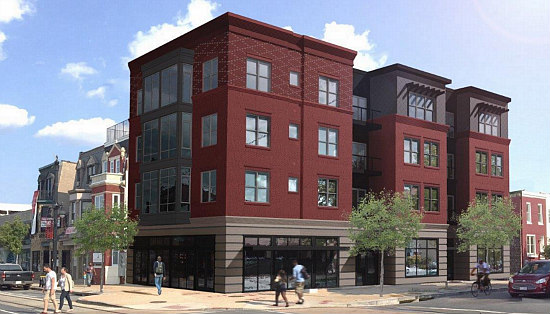
On the opposite corner at 1301 H Street NE (map) on the former site of St. John’s Church of God, S2 Development is constructing a four-story building, designed by Bennett Frank McCarthy Architects, with nine condos atop two floors of retail space totaling 5,000 square feet. The unit mix will likely be three, two-bedrooms plus den and six, three-bedrooms with floor-to-ceiling windows.
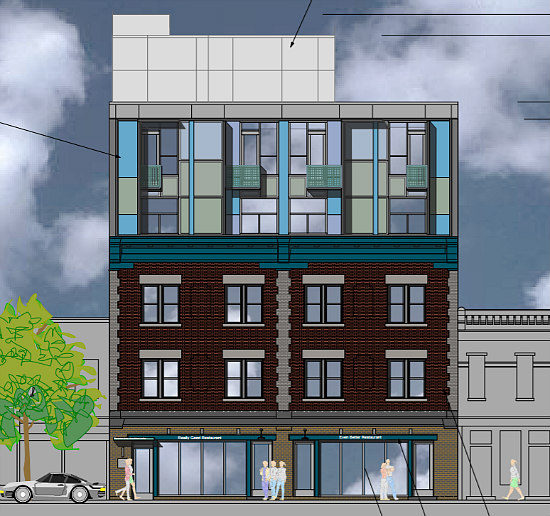
Bearden Arts and the Taurus Development Group have filed plans with the Board of Zoning Adjustment (BZA) to add two levels above the three-story building at 1341 H Street NE (map), currently the site of the Star and Shamrock tavern and a third-floor office incubator. The additional floors combined with a five-story addition to the back will create nine residential units and an artists’ studio along with 11 parking spaces.
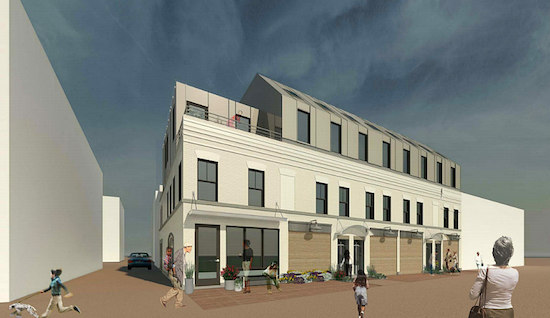
Monarch Urban is close to being issued permits to bring four 3-story townhouses and neighborhood-serving commercial space to 1313-1323 Linden Court NE (map), an alley just off H Street NE. Construction is expected to start in February, with the townhomes delivering by late fall. Each house will feature an additional mezzanine level, period style carriage doors, garages, rear patios and roof decks. Pam Wye of Compass is handling sales.
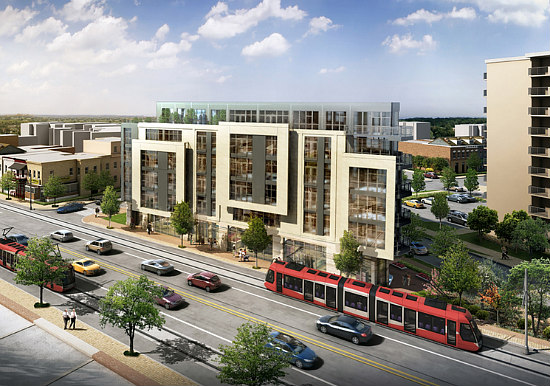
A six-story development is under construction on the triangular piece of land at 1401 Florida Avenue NE (map). The project, developed by Mehari Sequar and designed by PGN Architects, will deliver 28 condos and a restaurant.
See other articles related to: bonstra | haresign, douglas development, h street, h street connection, h street corridor, insight property group, mehari sequar, monarch urban, monument realty, mrp realty, pgn architects, rock creek property group, s2 development, taurus development group
This article originally published at https://dc.urbanturf.com/articles/blog/the_683_units_on_tap_for_the_h_street_corridor/12101.
Most Popular... This Week • Last 30 Days • Ever

DC's homebuyer assistance programs can be a bit complex. This edition of First-Timer ... read »
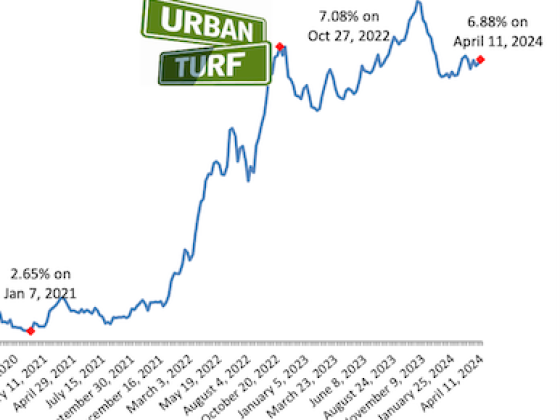
When it comes to financing a home purchase, a 30-year mortgage is one of the most com... read »
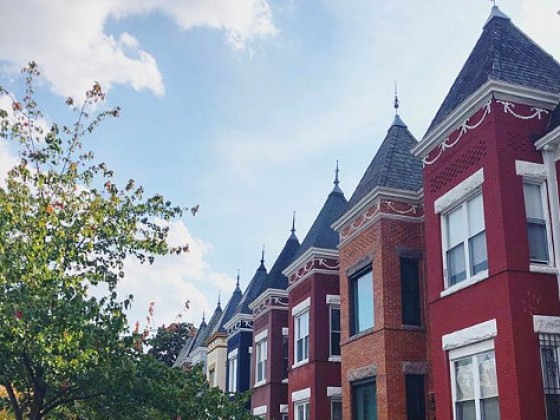
Pocket listings are growing in popularity in the low-inventory market in the DC regio... read »
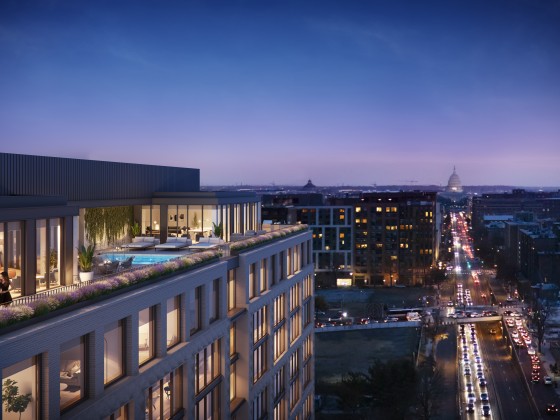
Plans for the development at a prominent DC intersection began nearly eight years ago... read »
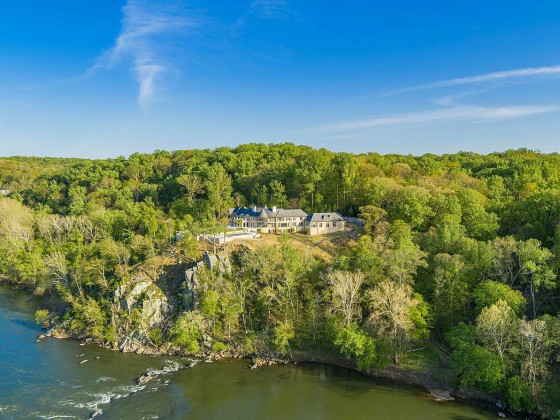
The eight-bedroom, 35,000 square-foot home in McLean originally hit the market in 202... read »
DC Real Estate Guides
Short guides to navigating the DC-area real estate market
We've collected all our helpful guides for buying, selling and renting in and around Washington, DC in one place. Start browsing below!
First-Timer Primers
Intro guides for first-time home buyers
Unique Spaces
Awesome and unusual real estate from across the DC Metro





