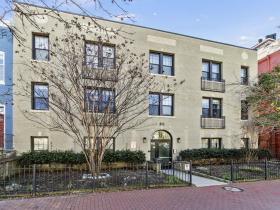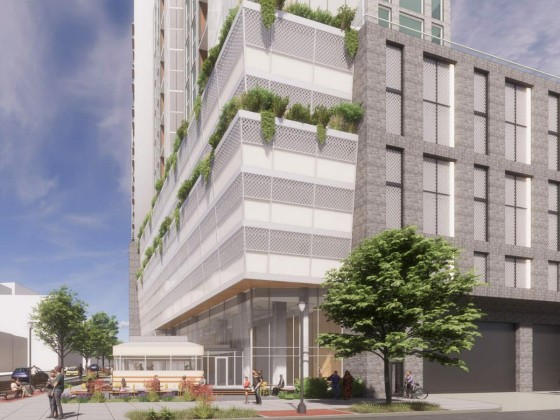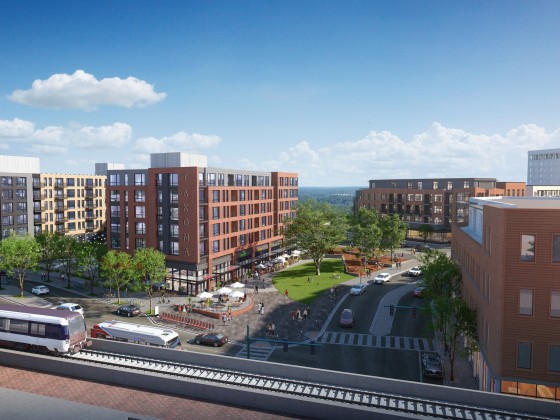 A Reimagined Canal House on One of Georgetown's Hidden Streets
A Reimagined Canal House on One of Georgetown's Hidden Streets
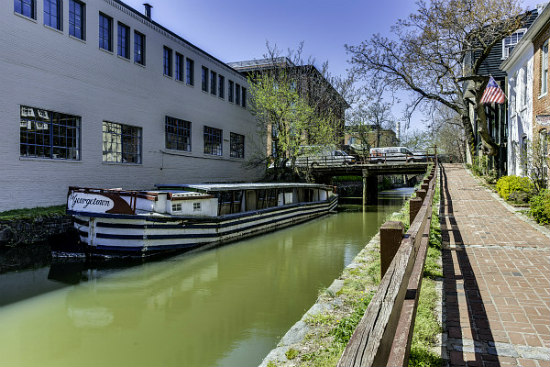
Canal Street in Georgetown
There isn’t another street in DC quite like Canal Street.
Tucked away in Georgetown, the “street” can only be accessed by foot as the C&O Canal runs down the middle of it. The block is dotted by businesses and small residences, and it used to be considered the rough and seedy part of the neighborhood.
When UrbanTurf covered the street a few years ago, the home at 3069 Canal Street NW had just been purchased, and it was unclear what the new owners would do with it. We recently learned that a father-son team spent the last two years redeveloping it into a new home.
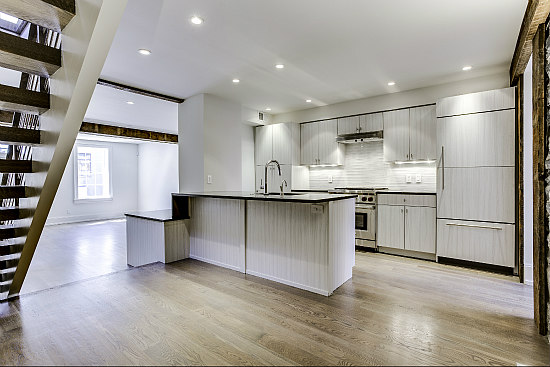
The open main level of 3069 Canal Street NW
“We explored different options including splitting the property into multiple units, retail on the first floor, and apartments,” Alex Alperstein, who purchased the home in 2014 with his father, told UrbanTurf. “Ultimately, we decided a larger single user property…would be most appealing.”
story continues below
loading...story continues above
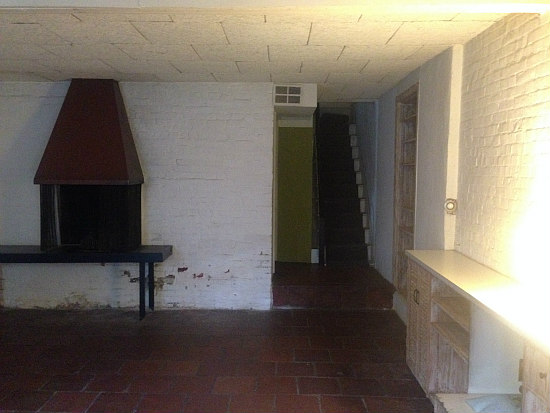
Before: Stairs to Lower Level
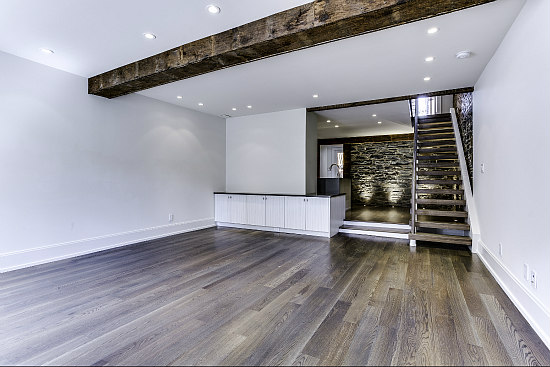
After: Stairs to Open Main Floor
Once Alperstein received approval from the Old Georgetown Board, his development team, which included Jeffco Development and architect Christian Zapatka, demolished a non-historic addition for the home, and excavated the majority of the lot to make way for additions on the ground and second floors.
“A stairway was made from an old sky well to connect the driveway/backyard to the kitchen on the first floor,” Alperstein explained. “We reused original wood planks and beams from the building as trim throughout the first floor.”
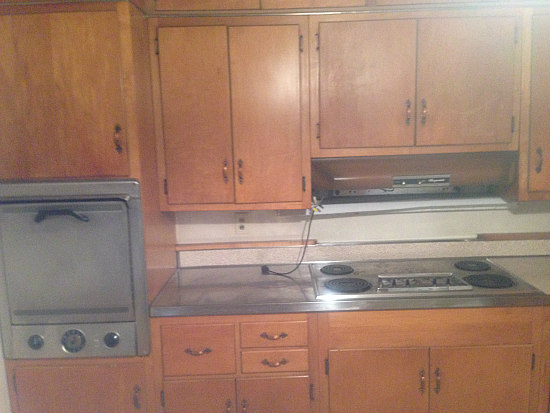
Before: Kitchen
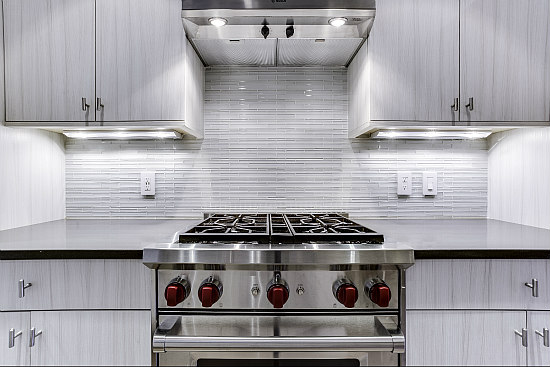
After: Kitchen
The first level was set up so that the powder room, washer/dryer and utility room were separated from the kitchen/living area by the property’s original stone wall. Upstairs, there are now three bedrooms and 2.5 baths. The home is expected to hit the market in the coming week.
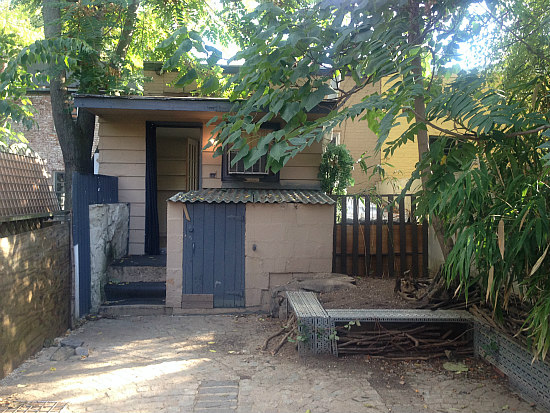
Before: Rear of property
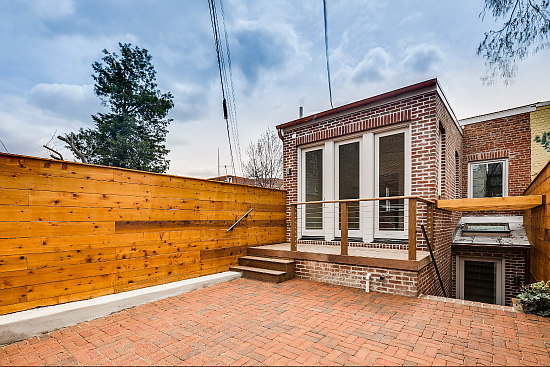
After: Back terrace and patio
The Alpersteins believe that the home was built in the late 1850’s or early 1860’s and owned by Peter Von Essens, who owned a number of other houses nearby. Like many other properties on the canal, the three-bedroom home was instrumental to the canal’s function. As for its specific function, they believe that mules and perhaps people who helped pull the barges along the canals lived in the house, hence the moniker “the old mule house.”
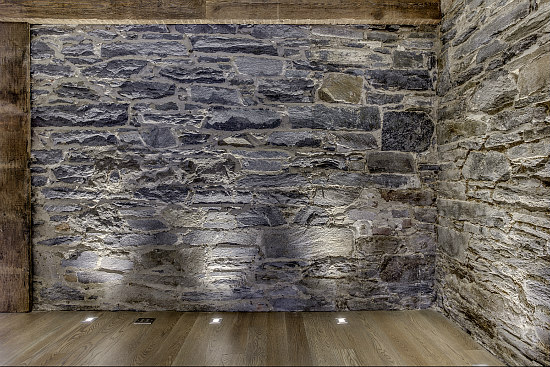
Accent stone wall separates the utility and mechanical room from the rest of the living area
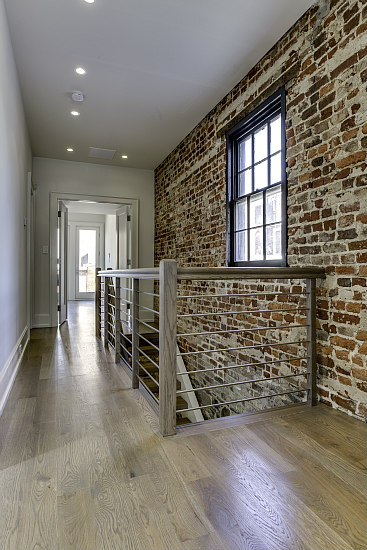
The upper level where bedrooms are located
Do you have a cool before and after renovation that you would like featured on UrbanTurf? Email us at editor2016@urbanturf.com.
Photos courtesy of MPI.
See other articles related to: canal street dc, canal street dc renovation, georgetown, renovation
This article originally published at https://dc.urbanturf.com/articles/blog/restoring_a_residential_bit_of_canal_street/11108.
Most Popular... This Week • Last 30 Days • Ever

DC's homebuyer assistance programs can be a bit complex. This edition of First-Timer ... read »
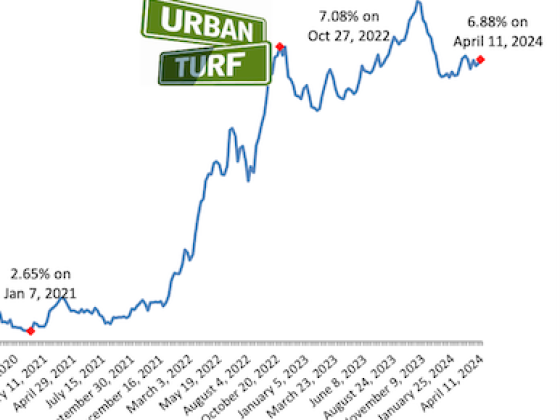
When it comes to financing a home purchase, a 30-year mortgage is one of the most com... read »
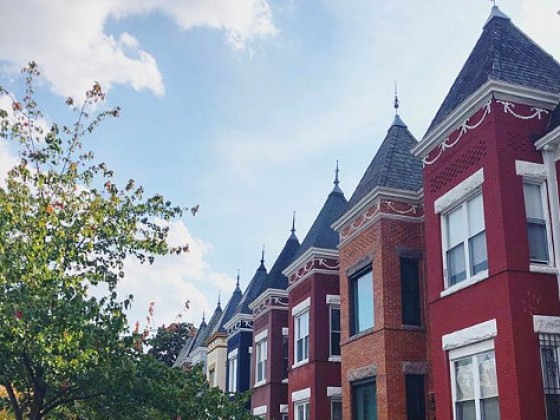
Pocket listings are growing in popularity in the low-inventory market in the DC regio... read »
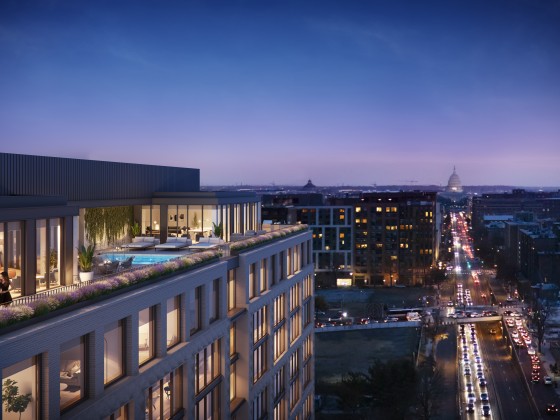
Plans for the development at a prominent DC intersection began nearly eight years ago... read »
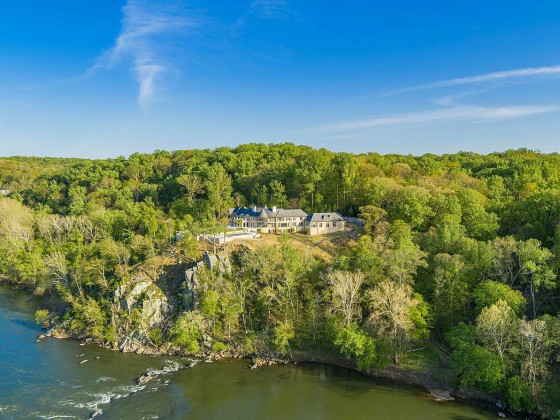
The eight-bedroom, 35,000 square-foot home in McLean originally hit the market in 202... read »
DC Real Estate Guides
Short guides to navigating the DC-area real estate market
We've collected all our helpful guides for buying, selling and renting in and around Washington, DC in one place. Start browsing below!
First-Timer Primers
Intro guides for first-time home buyers
Unique Spaces
Awesome and unusual real estate from across the DC Metro





