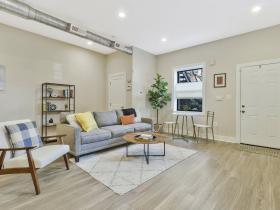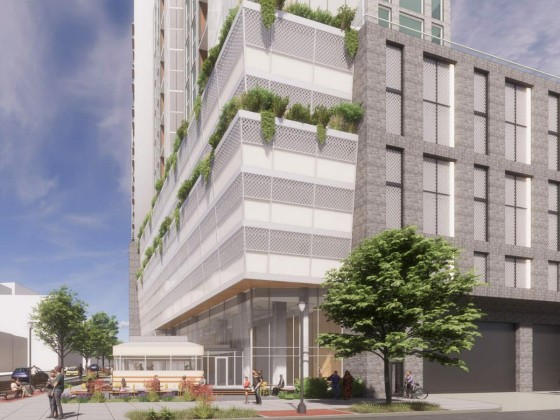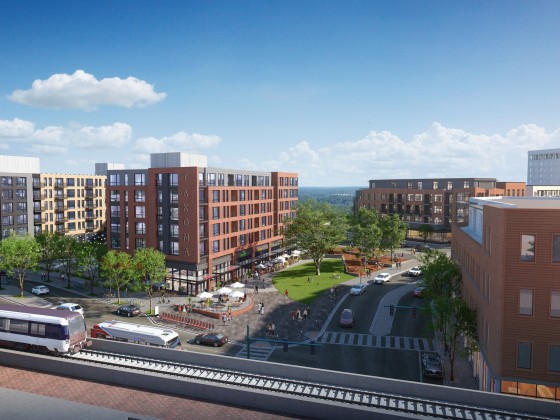 Renderings Released For Edmonds School
Renderings Released For Edmonds School
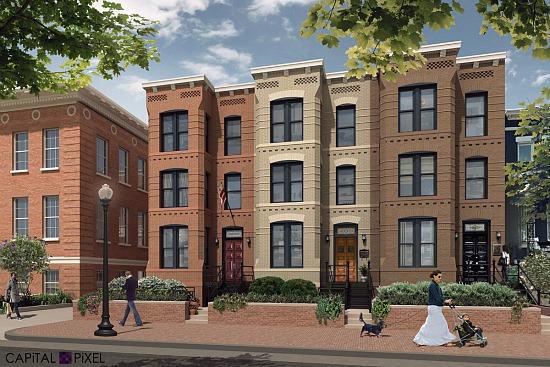
The Edmonds School townhouses.
New renderings of The Edmonds School project at 901 D Street NE (map) have been released, giving a sense of what the lobby, living room, kitchens and exteriors will look like.
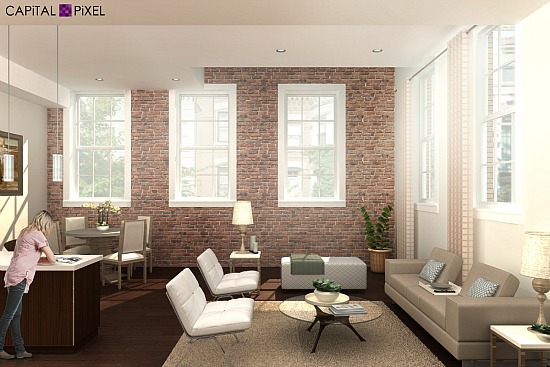
The former schoolhouse on Capitol Hill is being turned into a 25-unit condo/townhouse project by developers CAS Riegler and Ditto Residential. The units in the school will range from junior-one bedrooms to 1,800-square foot three-bedroom lofts. The project will also also have four adjacent 3,500 to 4,100-square foot townhouses, and the renderings featured here are of those residences.
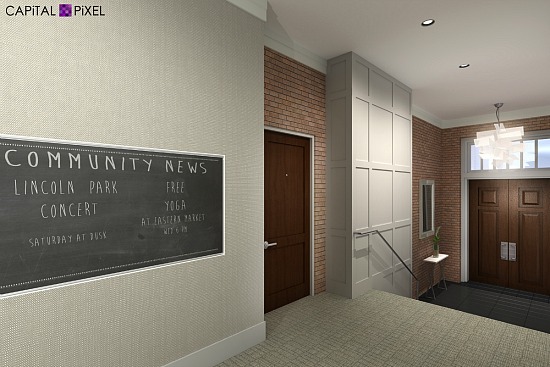
The renderings are courtesy of Capital Pixel. Sales for The Edmonds School are being handled by Urban Pace.
See other articles related to: capital pixel, capitol hill, cas riegler, dclofts, ditto residential, edmonds school
This article originally published at https://dc.urbanturf.com/articles/blog/renderings_released_for_edmonds_school_townhouses/7362.
Most Popular... This Week • Last 30 Days • Ever

DC's homebuyer assistance programs can be a bit complex. This edition of First-Timer ... read »
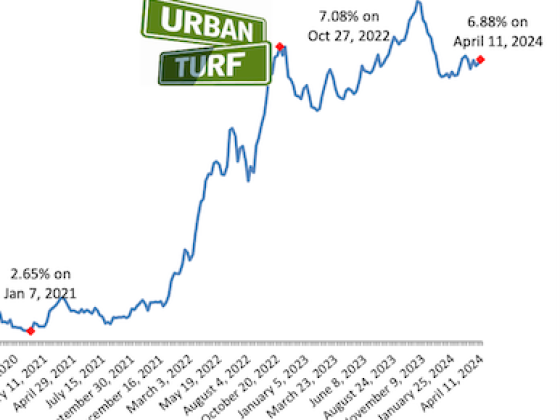
When it comes to financing a home purchase, a 30-year mortgage is one of the most com... read »
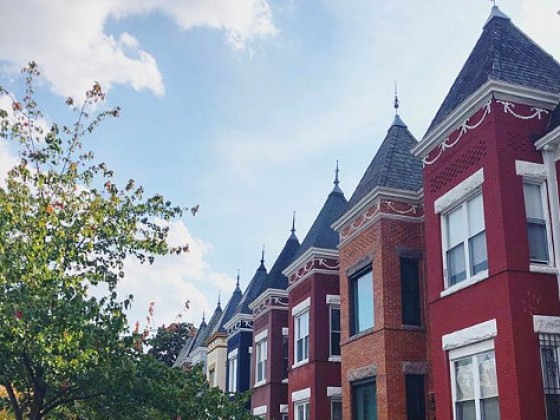
Pocket listings are growing in popularity in the low-inventory market in the DC regio... read »
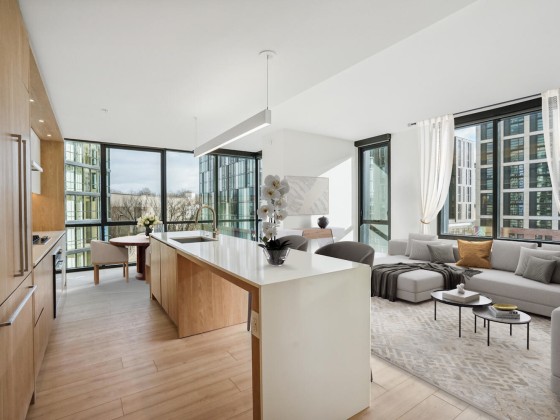
Margarite is a luxury 260-apartment property known for offering rich, high-end reside... read »
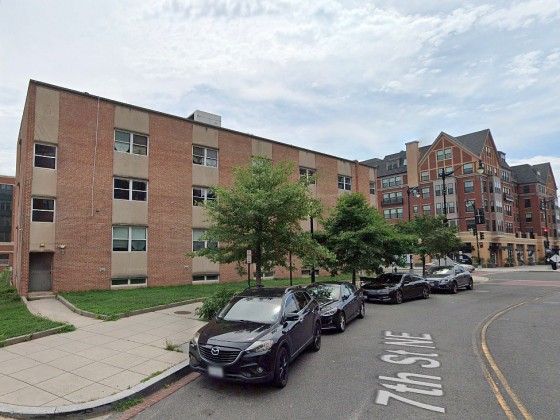
The owner of 700 Monroe Street NE filed a map amendment application with DC's Zoning ... read »
DC Real Estate Guides
Short guides to navigating the DC-area real estate market
We've collected all our helpful guides for buying, selling and renting in and around Washington, DC in one place. Start browsing below!
First-Timer Primers
Intro guides for first-time home buyers
Unique Spaces
Awesome and unusual real estate from across the DC Metro




