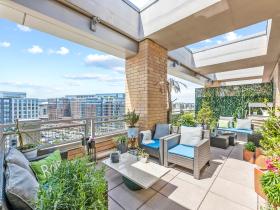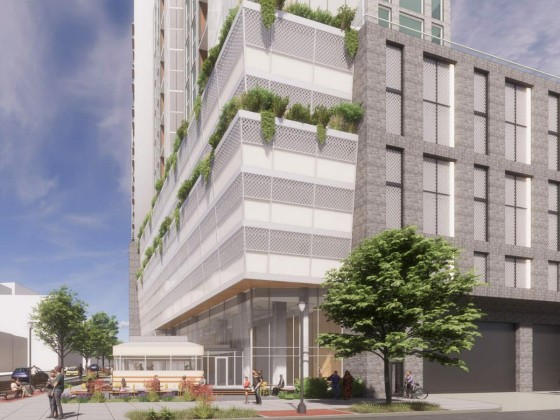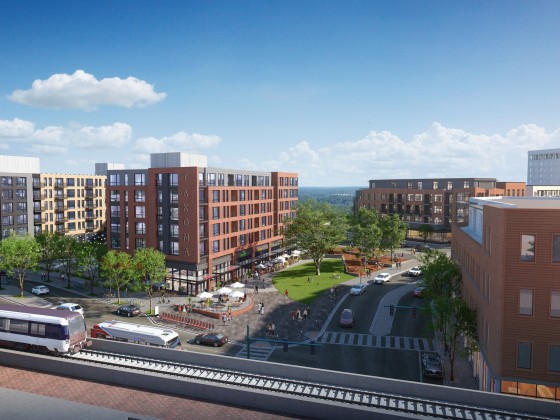 Renderings and Details of the Plans for the View at Waterfront
Renderings and Details of the Plans for the View at Waterfront
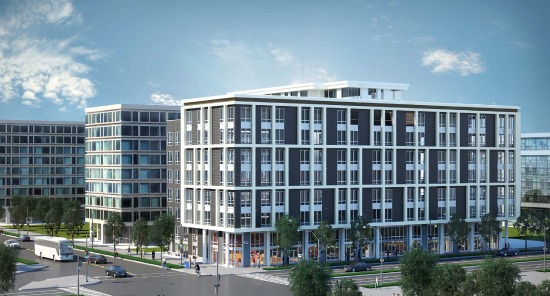
A long-dormant plan to build new residences on the site of the View at Waterfront buildings at 6th and M Streets SW (map) has been revitalized by the developer, Mill City Residential, with new renderings and plans recently submitted to the Zoning Commission.
Mill City wants to build 260 new units in two buildings, one north and one south of the existing I.M. Pei-designed residential towers. The developer will also build in 290 parking spaces. The new buildings will rise to 85 feet in height.
The revised plans, first reported by The Little Quadrant that Could, will likely move forward before the Zoning Commission. In a filing last week, the Office of Planning recommended that the plans be considered by the commission.
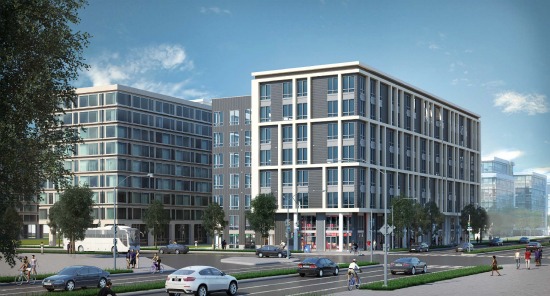
The project, designed by SK&I Architecture, is about a block from the Waterfront Metro and just east of the massive Wharf redevelopment. The revised project is smaller in scale than one originally approved by the Zoning Commission.
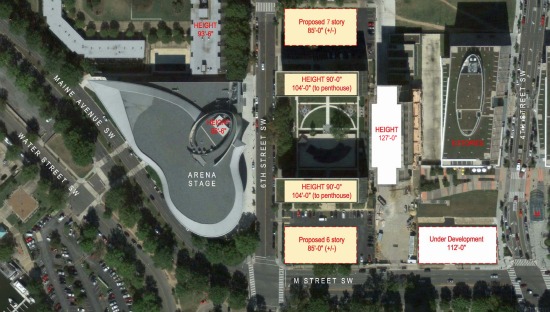
See other articles related to: southwest, southwest the little quadrant that could, southwest waterfront
This article originally published at https://dc.urbanturf.com/articles/blog/renderings_and_details_of_the_plans_for_the_view_at_waterfront/9607.
Most Popular... This Week • Last 30 Days • Ever

DC's homebuyer assistance programs can be a bit complex. This edition of First-Timer ... read »
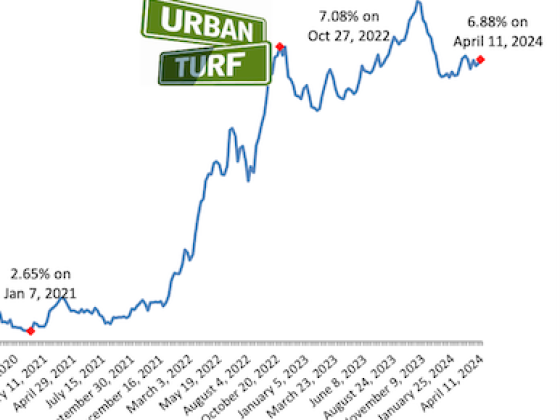
When it comes to financing a home purchase, a 30-year mortgage is one of the most com... read »
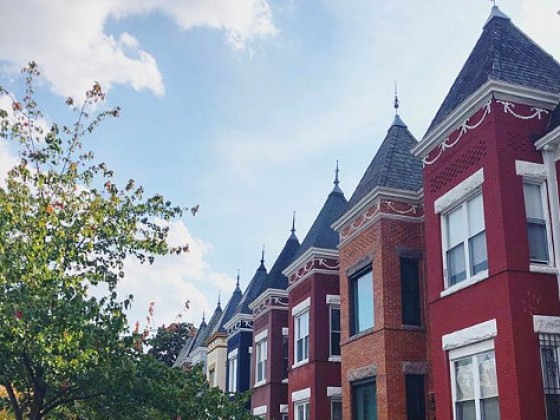
Pocket listings are growing in popularity in the low-inventory market in the DC regio... read »
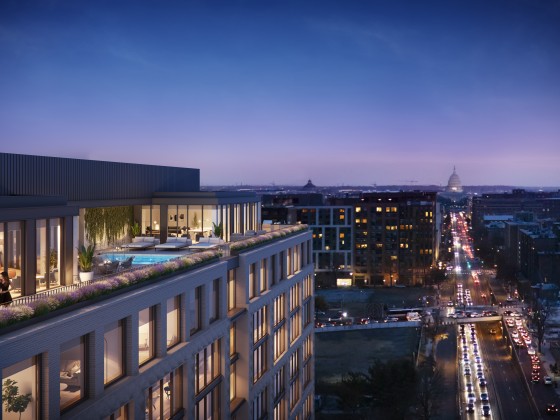
Plans for the development at a prominent DC intersection began nearly eight years ago... read »
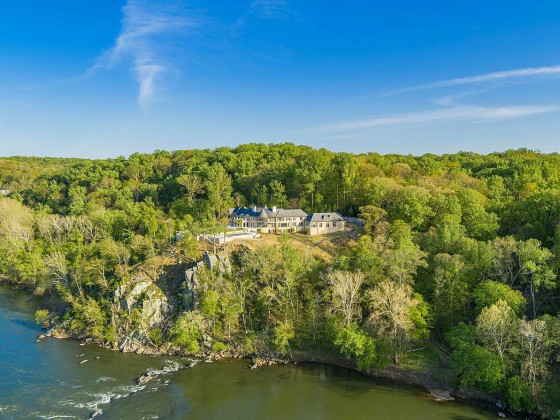
The eight-bedroom, 35,000 square-foot home in McLean originally hit the market in 202... read »
DC Real Estate Guides
Short guides to navigating the DC-area real estate market
We've collected all our helpful guides for buying, selling and renting in and around Washington, DC in one place. Start browsing below!
First-Timer Primers
Intro guides for first-time home buyers
Unique Spaces
Awesome and unusual real estate from across the DC Metro




