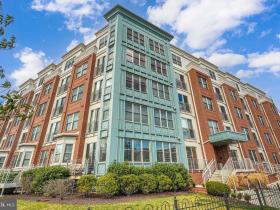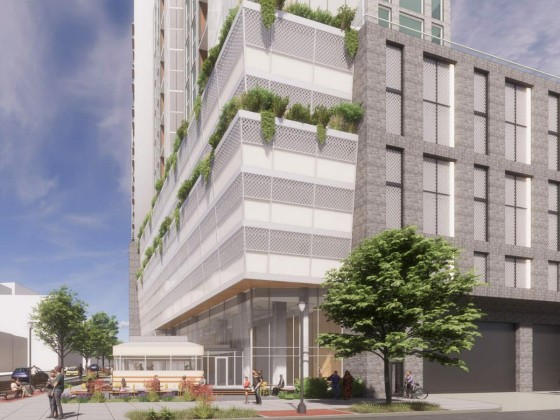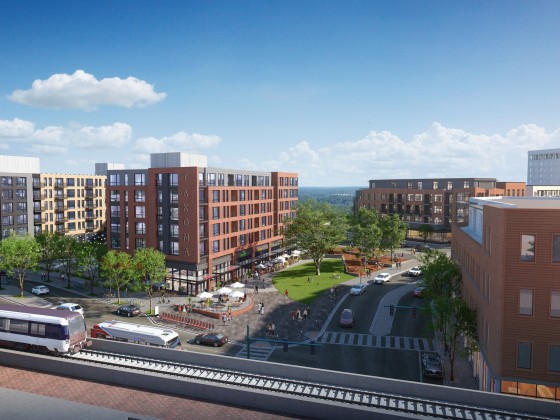 Reatig Revises Design of Shaw Project
Reatig Revises Design of Shaw Project
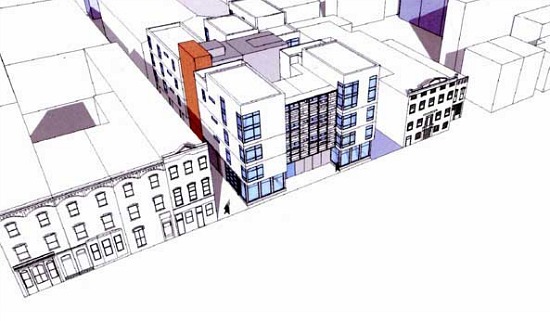
The original rendering of 926 N Street NW. Courtesy of CCCA.
Last Thursday at the Blagden Alley-Naylor Court Association meeting, representatives from Suzane Reatig’s architecture firm presented a revised design for a new residential project at 926 N Street NW (map), Preserving DC Stables reported over the weekend.
Earlier this month, Reatig’s firm presented initial designs for a three-level, 14-unit residential project to the ANC 2F committee, which were greeted with intense opposition. The design was unpopular, and residents felt offended that the firm hadn’t met with them prior to the meeting to discuss the design. Alley residents were particularly incensed, since the building sits at one of four openings to the historic Blagden Alley.
UrbanTurf will post the latest designs as soon as we get our hands on them, but we hear that residents are pleased that the conversation is now flowing and at least one told us that the new design is much improved on what was initially presented.
UPDATE: While we didn’t receive renderings, Megan Mitchell from Suzane Reitig Architecture gave us a comment.
From Mitchell:
The exterior of the building will be a contemporary interpretation compatible with the scale and massing of the rest of the street.The meetings with the community so far have been rigorous and we’ve gotten some very good feedback.
See other articles related to: shaw
This article originally published at https://dc.urbanturf.com/articles/blog/reatig_revises_shaw_development_design/5165.
Most Popular... This Week • Last 30 Days • Ever

DC's homebuyer assistance programs can be a bit complex. This edition of First-Timer ... read »
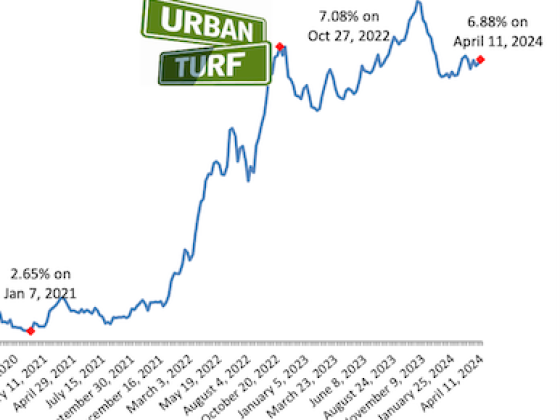
When it comes to financing a home purchase, a 30-year mortgage is one of the most com... read »
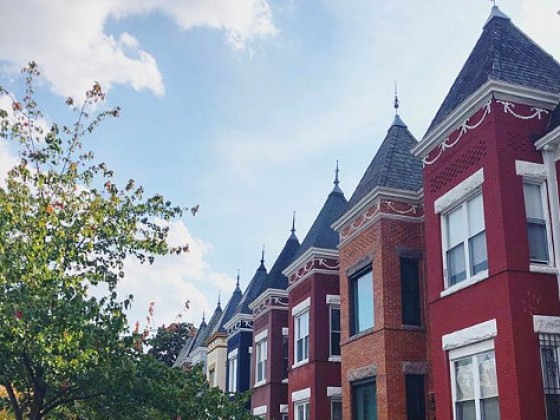
Pocket listings are growing in popularity in the low-inventory market in the DC regio... read »

Plans for the development at a prominent DC intersection began nearly eight years ago... read »

The eight-bedroom, 35,000 square-foot home in McLean originally hit the market in 202... read »
DC Real Estate Guides
Short guides to navigating the DC-area real estate market
We've collected all our helpful guides for buying, selling and renting in and around Washington, DC in one place. Start browsing below!
First-Timer Primers
Intro guides for first-time home buyers
Unique Spaces
Awesome and unusual real estate from across the DC Metro




