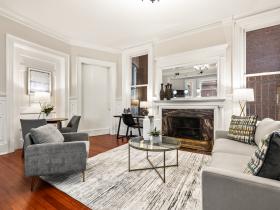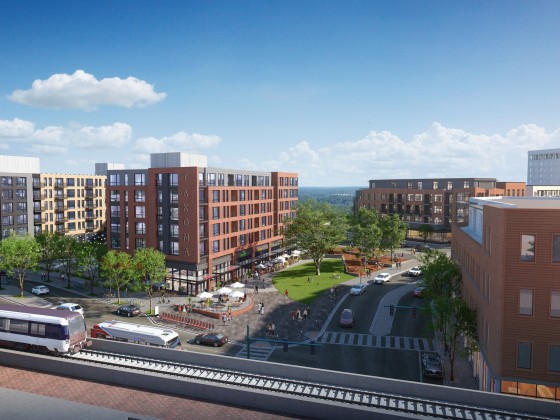What's Hot: The 4 Projects in the Works Near DC's Starburst Intersection | A 153-Room Aloft Hotel Pitched For Mt. Vernon Triangle
 Re-Imagined: A Victorian on the Hill
Re-Imagined: A Victorian on the Hill
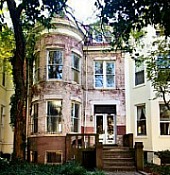
723 Mass Ave.
In Re-imagined this week, Lori Steenhoek helps re-envision a four-story Victorian row house at 723 Massachusetts Avenue NE on Capitol Hill (map). The property has some very cool existing features -- 10-foot ceilings, pocket doors, a turret, curved windows, and a carriage house/detached garage -- but could use a little updating to reach it’s full potential. Here are a few before-and-after images that show some of the things we’d update if we were the new owners.
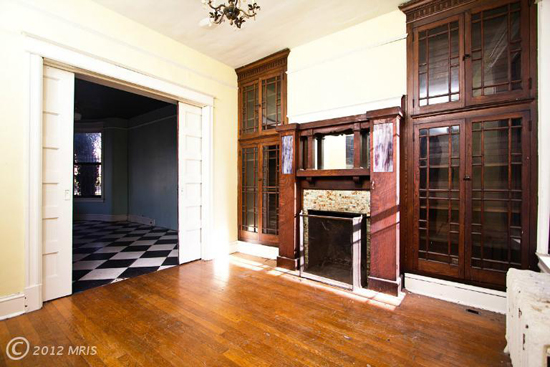
Currently: Beautiful Wood Details, but Needs Focus
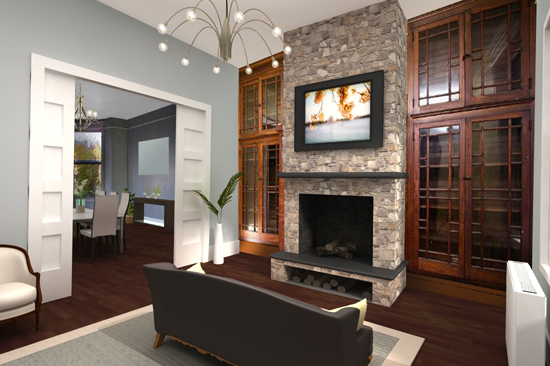
Re-imagined: A New Fireplace
The Living Room
In the living room, there are some great details in the built-in wooden shelves and the fireplace surround. However, it felt a little heavy, with a bit too much going on. Weʼd keep the side shelves intact, and try to make the fireplace feel a little more cohesive with a new stone veneer. Though the original wood trim was beautiful, it felt as if it was competing with the bookshelves, and the stone tiling inside it felt small and overpowered, like it was a design afterthought. Ideally, the fireplace trim could be salvaged and re-used for another project by donating it to a place like Community Forklift.
By creating a uniform center with the new fireplace, the wall feels a little more balanced and the room has a focal point. For the floors, weʼd make the two rooms flow together with the same wood flooring, and, as there are currently checkerboard floors throughout the house, weʼd opt to only keep them in one or two of the rooms to avoid overdoing it. Finally, the large space and high ceilings could benefit from more of a statement chandelier that doesnʼt feel quite as tiny in the space.
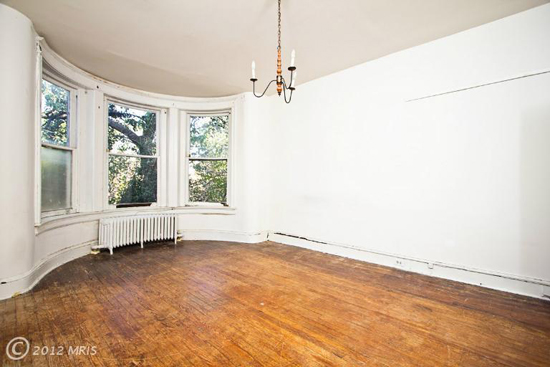
Currently: Spacious with Curved Windows
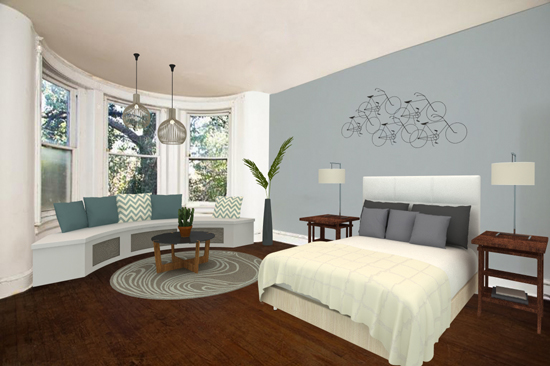
Re-imagined: A Seating Area in the Window
The Bedroom
The bedroom is in pretty decent shape and could simply benefit from a fresh coat of paint and some refinished floors. A darker stain on the floors and a darker accent wall would help to make the space feel more intimate. We also decided to add a seating area in the curved window area to take advantage of the beautiful space.
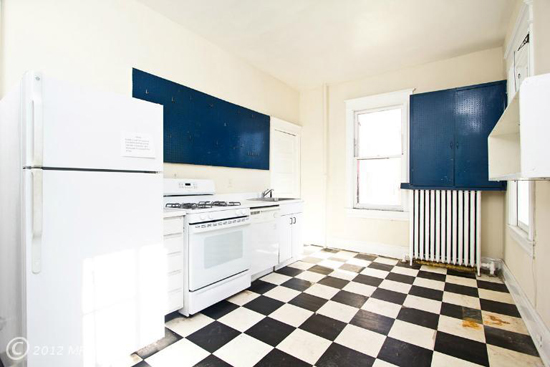
Currently: Drab and Dated
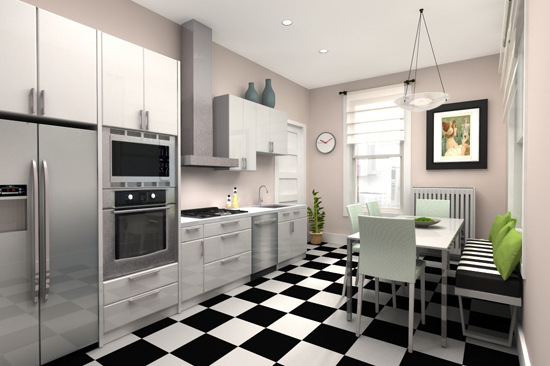
Re-imagined: Updated With Hints of Color
The Kitchen
The kitchen offers an opportunity to embrace the checkerboard floors, and the only thing we would do is a little bit of restoration to clean them up. Weʼd choose cabinets and countertops that are light and white tones to avoid competing with the floor, as well as new appliances. Along the right wall, weʼd add a seating area with some pops of bright color.
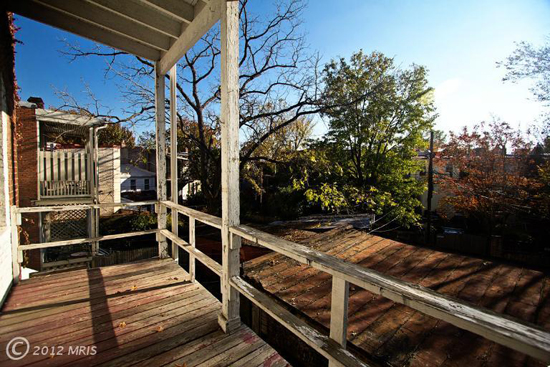
Currently: Small, In Need of a Facelift
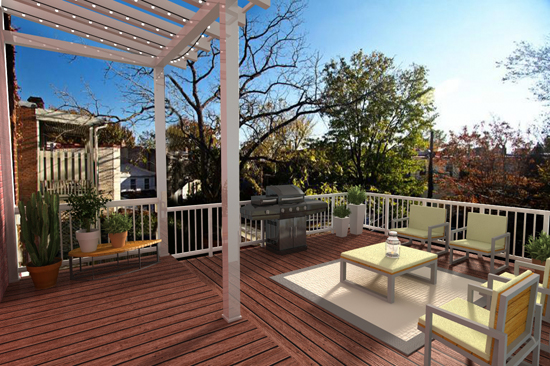
Re-imagined: A Large Outdoor Living Space
The Rear Porch and Deck
The backyard is currently almost non-existent, due to the detached carriage house/garage directly behind the house that takes up much of the lot. Adding a deck on the roof of this structure would help maximize the outdoor space while providing a good place to grill and entertain. Weʼd fix up the wooden porch by adding a new canopy structure overhead, and remove the existing railings for access to the extended deck.
Lori Steenhoek is a Digital Artist with over six years of experience creating architectural renderings. She is the founder of Capital Pixel, a DC-based rendering company, and is currently finishing her Masters thesis in Animation and Visual Effects. She can be reached at lori@capitalpixel.com
Do you know of a home that needs some re-imagining? If so, drop us a line at editor2012@urbanturf.com.
Similar Articles:
* Re-imagined: Spiffing Up a Hillcrest Mansion * Re-imagined: A 1920s Trindad Row House * Re-imagined: A Truxton Circle Row House Overhauled * Re-imagined: An UrbanTurf Reader Request * Re-imagined: A U Street Row House
See other articles related to: capital pixel, capitol hill, dclofts, re-imagined
This article originally published at https://dc.urbanturf.com/articles/blog/re-imagined_a_victorian_on_the_hill/6292.
Most Popular... This Week • Last 30 Days • Ever

In this article, UrbanTurf looks at the estimated annual maintenance costs associated... read »
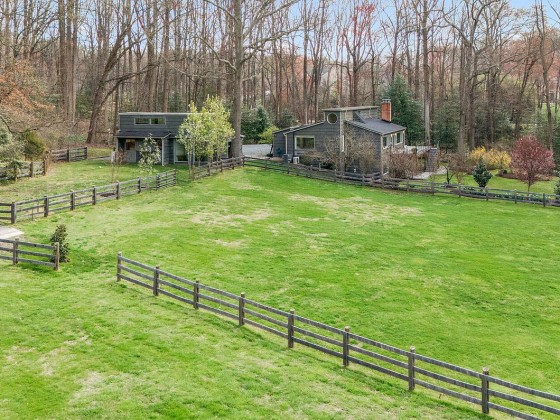
Today, UrbanTurf is examining one of our favorite metrics regarding competition in th... read »
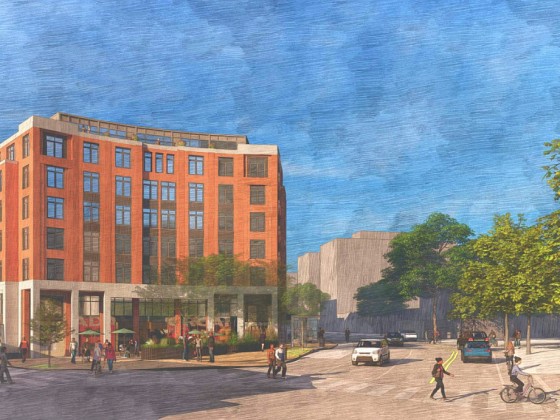
Another concept has been unveiled for one of DC's most contentious development sites,... read »
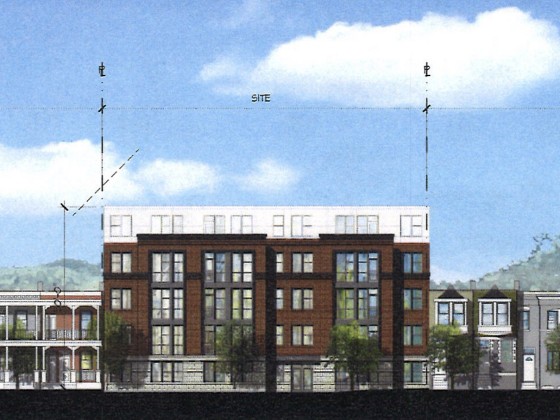
The residential development in the works along Florida Avenue NE is looking to increa... read »
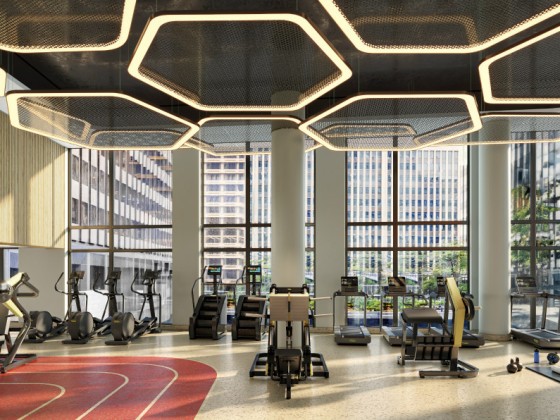
Renter demand has continued to push Class A apartment rents in the DC region up this ... read »
- What Are the Annual Maintenance Costs When You Own a Home?
- The 6 Places In The DC Area Where You Aren't The Only One Bidding On a Home
- A First Look At The New Plans For Adams Morgan's SunTrust Plaza
- 46 to 48: The Biggest Project In Trinidad Looks To Get Bigger
- How Much Did DC-Area Rents Rise At The Beginning of 2024?
DC Real Estate Guides
Short guides to navigating the DC-area real estate market
We've collected all our helpful guides for buying, selling and renting in and around Washington, DC in one place. Start browsing below!
First-Timer Primers
Intro guides for first-time home buyers
Unique Spaces
Awesome and unusual real estate from across the DC Metro




