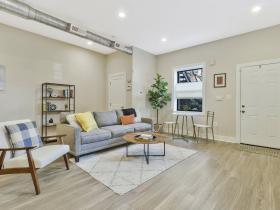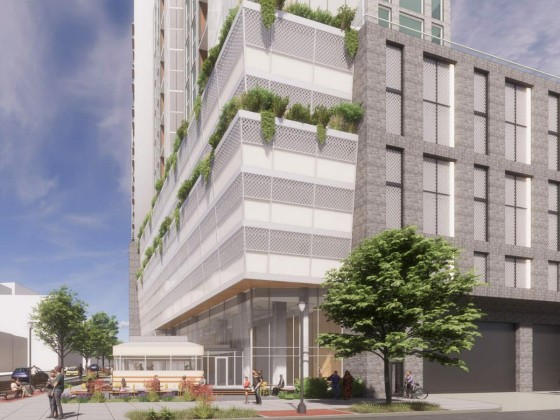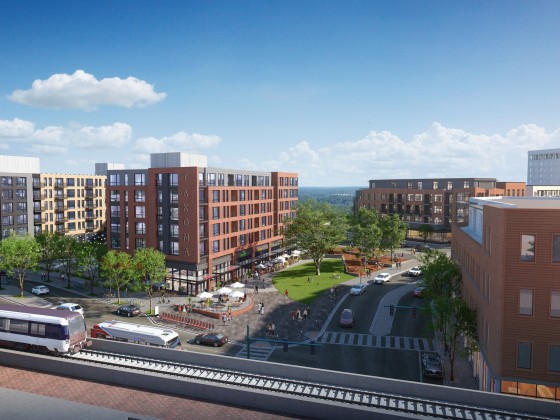 Plans Filed for Ward 6 Homeless Shelter Reveal Bold Design
Plans Filed for Ward 6 Homeless Shelter Reveal Bold Design
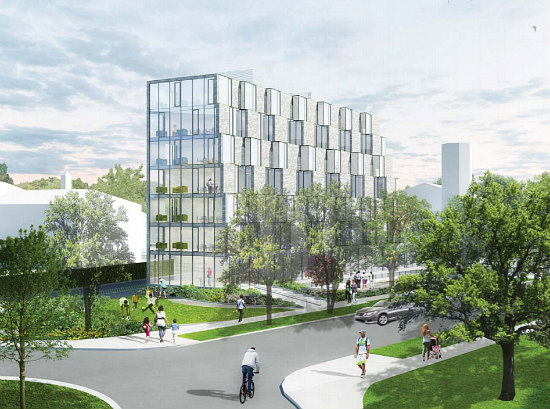
A rendering of the planned Delaware Avenue emergency shelter
While a planned replacement homeless shelter in Ward 3 faces community opposition, another in Southwest strikes UrbanTurf as an architecturally-impactful enhancement to the neighborhood.
Plans were filed this morning with the Board of Zoning Adjustment for a family shelter at 850 Delaware Avenue SW (map). The Unity Health Care center currently on the site would be razed to make way for a 50-unit emergency shelter; a nearly 8,000 square-foot healthcare center would return to the ground and cellar floors upon completion.
story continues below
loading...story continues above
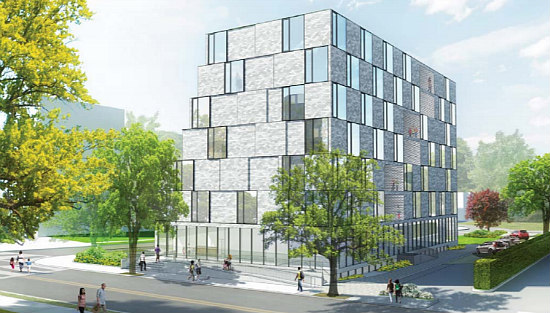
The shelter as seen from I Street SW
The seven-story building, designed by Studio 27 Architecture and Leo A. Daly, will contain 2-4 bed units and amenities such as outdoor play areas on floors two through seven. A surface lot would also provide parking for 13 vehicles.
The aesthetically-harmonious Randall School planned-unit development is also in the works for the adjacent site.
Located in Ward 6, this shelter is part of Mayor Bowser’s plan to replace the oversized and inadequate DC General shelter with smaller properties in seven of the city’s wards.
See other articles related to: shelter, southwest, southwest dc
This article originally published at https://dc.urbanturf.com/articles/blog/plans_filed_for_a_shelter_that_looks_like_anything_but/12018.
Most Popular... This Week • Last 30 Days • Ever

DC's homebuyer assistance programs can be a bit complex. This edition of First-Timer ... read »
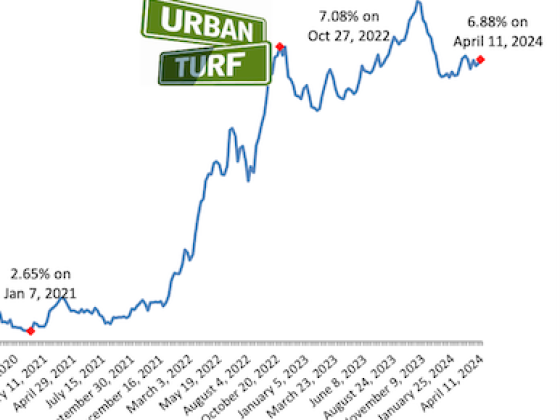
When it comes to financing a home purchase, a 30-year mortgage is one of the most com... read »
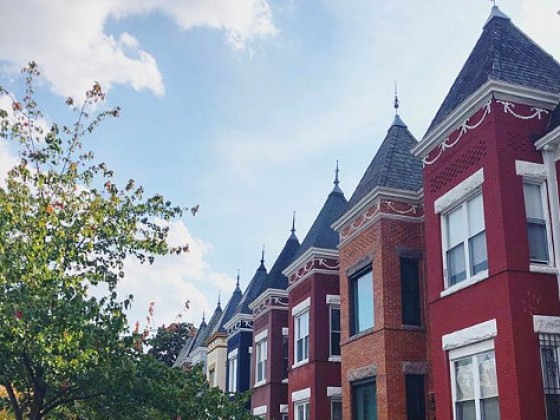
Pocket listings are growing in popularity in the low-inventory market in the DC regio... read »
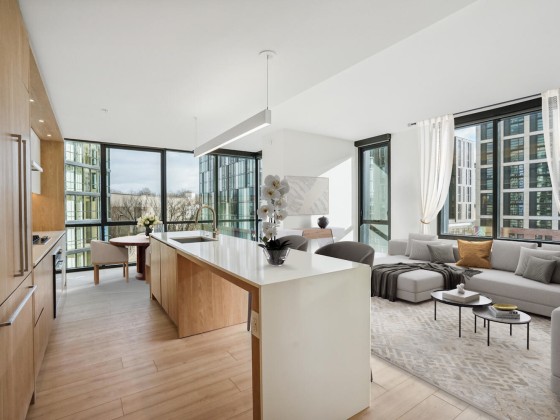
Margarite is a luxury 260-apartment property known for offering rich, high-end reside... read »
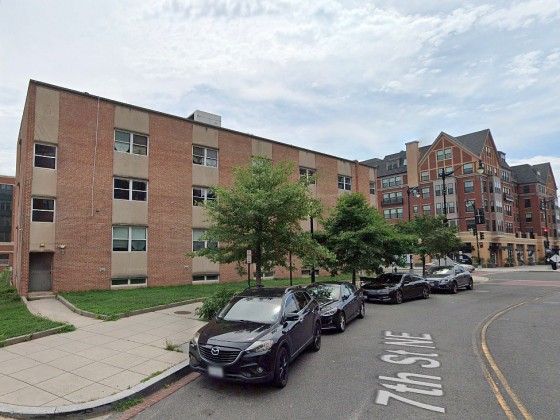
The owner of 700 Monroe Street NE filed a map amendment application with DC's Zoning ... read »
DC Real Estate Guides
Short guides to navigating the DC-area real estate market
We've collected all our helpful guides for buying, selling and renting in and around Washington, DC in one place. Start browsing below!
First-Timer Primers
Intro guides for first-time home buyers
Unique Spaces
Awesome and unusual real estate from across the DC Metro






