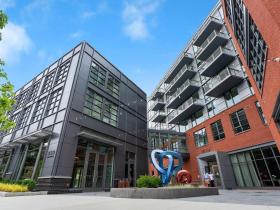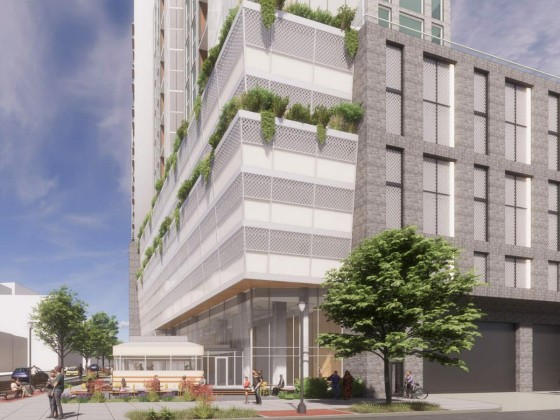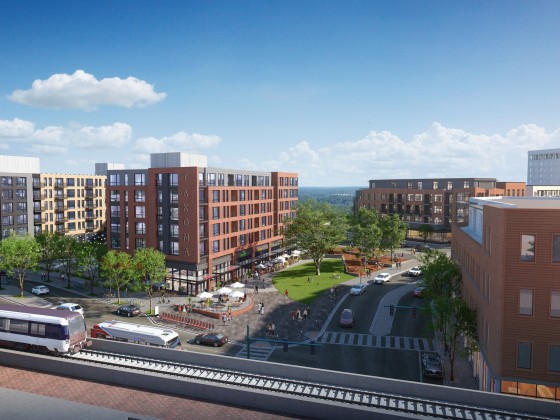 New Renderings Offer Glimpse Inside Truxton Circle's Chapman Stables
New Renderings Offer Glimpse Inside Truxton Circle's Chapman Stables
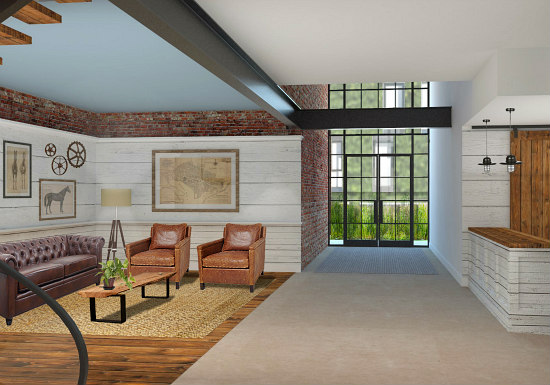
The lobby at Chapman Stables.
Newly released renderings offer a look inside the former coal yard and stables in DC that are being converted into a 110-unit condo development.
Developer Four Points and Studio 27 Architecture are redeveloping the historic stable and vacant lot at 57 N Street NW (map) into a condo development, dubbed Chapman Stables, that will deliver later this year.
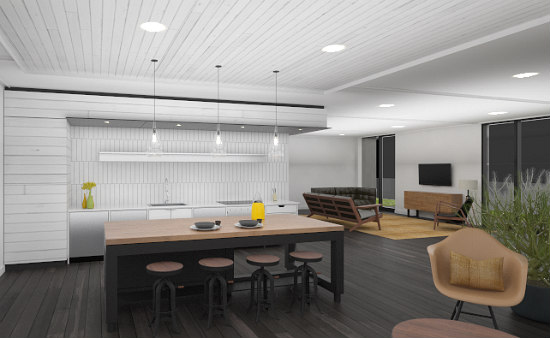
The penthouse kitchen.
story continues below
loading...story continues above
The original property at the address was built in stages between 1906 and 1916 and used as a coal yard, a stable and a garage. It’s the former home of the Brass Knob warehouse, which vacated the space in 2010.
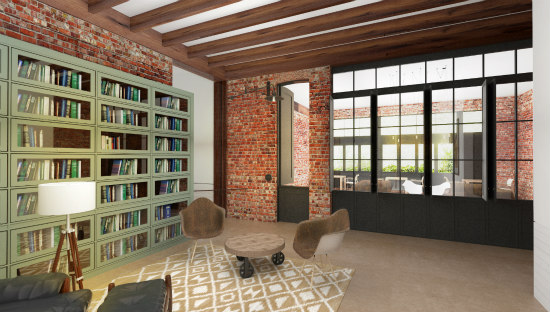
Rendering of the building library.
The historic building will have an additional glassy third floor and new construction behind it will rise to five stories. Building amenities will include a front desk concierge, a library, garage parking and a roof terrace and clubroom. Sales, handled by McWilliams|Ballard, will start this spring.
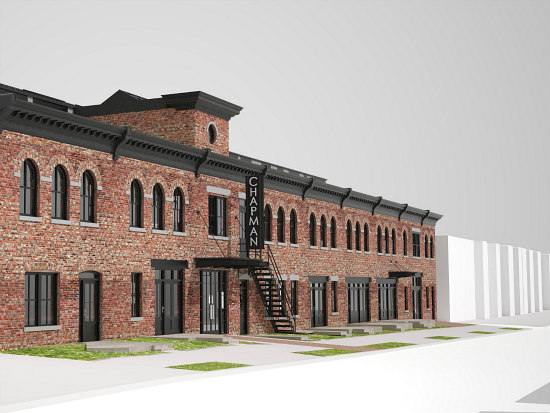
Rendering of the exterior.
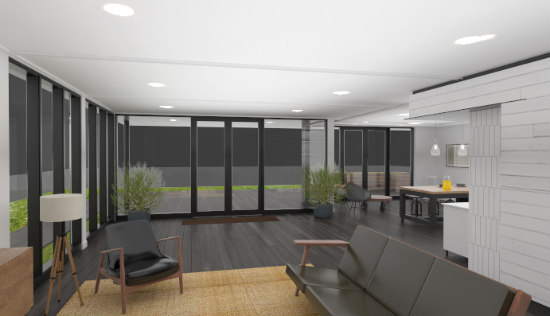
Penthouse living room.
See other articles related to: chapman stables, four points, studio 27 architecture, truxton circle, truxton circle condos
This article originally published at https://dc.urbanturf.com/articles/blog/new_renderings_offer_glimpse_inside_truxton_circles_chapman_stables/12056.
Most Popular... This Week • Last 30 Days • Ever
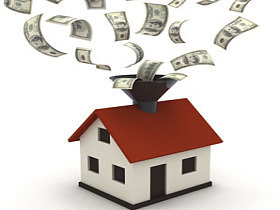
DC's homebuyer assistance programs can be a bit complex. This edition of First-Timer ... read »
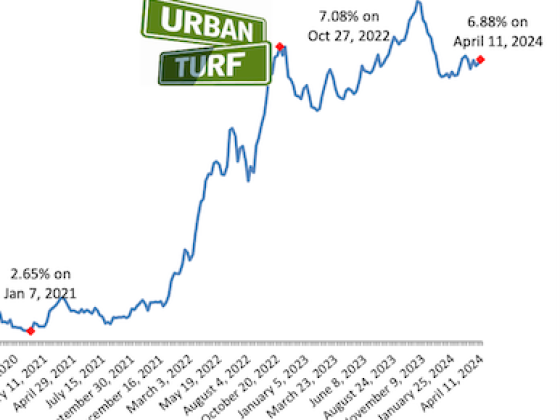
When it comes to financing a home purchase, a 30-year mortgage is one of the most com... read »
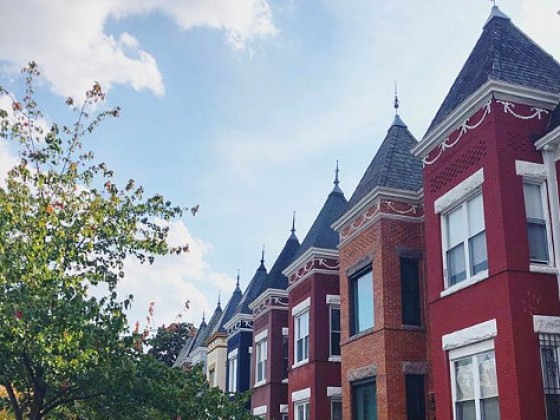
Pocket listings are growing in popularity in the low-inventory market in the DC regio... read »
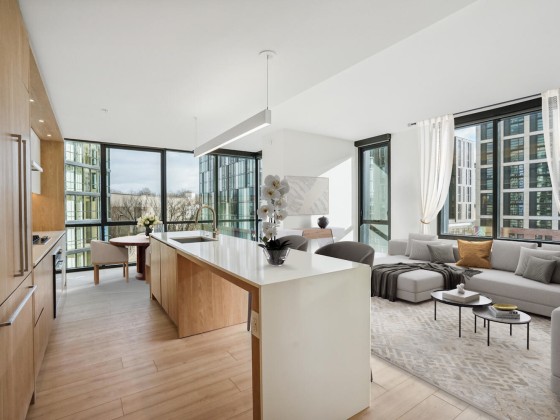
Margarite is a luxury 260-apartment property known for offering rich, high-end reside... read »
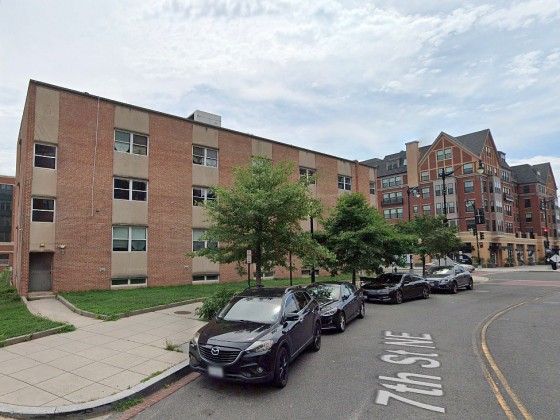
The owner of 700 Monroe Street NE filed a map amendment application with DC's Zoning ... read »
DC Real Estate Guides
Short guides to navigating the DC-area real estate market
We've collected all our helpful guides for buying, selling and renting in and around Washington, DC in one place. Start browsing below!
First-Timer Primers
Intro guides for first-time home buyers
Unique Spaces
Awesome and unusual real estate from across the DC Metro





