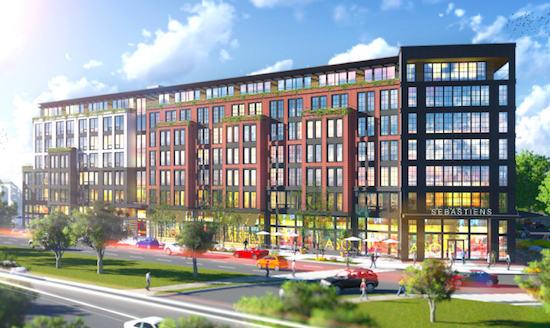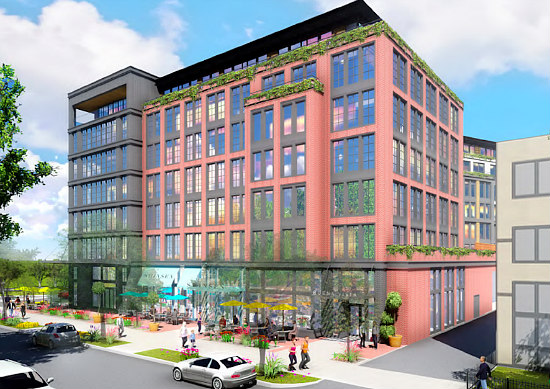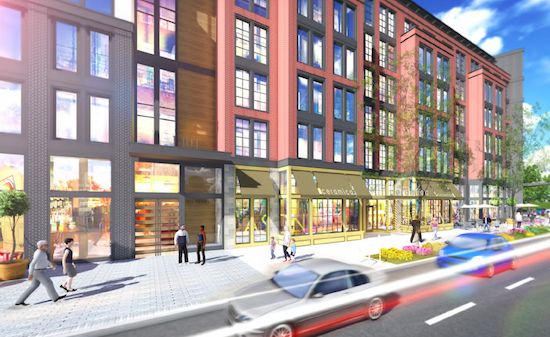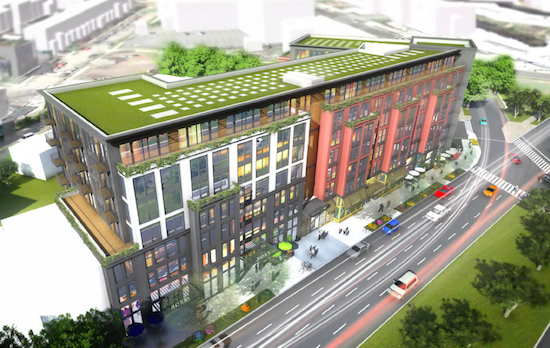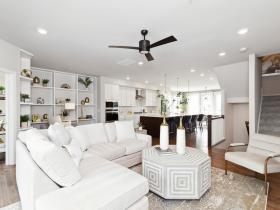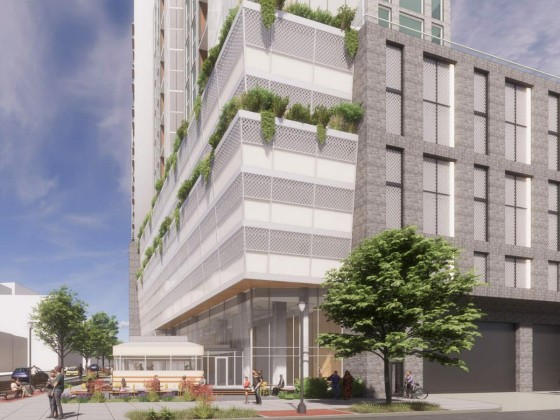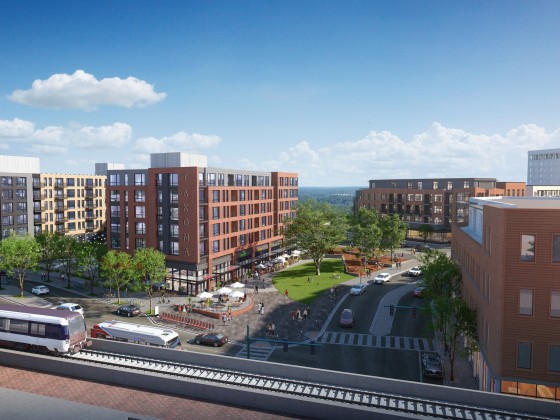 New Renderings for 180-Unit Mixed-Use Development in Hill East
New Renderings for 180-Unit Mixed-Use Development in Hill East
New renderings have been released for a mixed-use project with 170 to 190 residential units that is on the boards for Hill East.
The project, from developer CAS Riegler and architect Antunovich Associates, would sit at 1401-1433 Pennsylvania Avenue SE (map) near the Potomac Avenue Metro. It includes plans for 170-190 units, a mix of three-bedrooms, two-bedrooms, one-bedrooms, junior one-beds and a few small studios that fall squarely in the micro range at 350 square feet. The seven-story development would include 22,500 square feet of retail and have 58 parking spaces.
story continues below
loading...story continues above
More renderings below.
See other articles related to: antunovich associates, cas riegler, hill east
This article originally published at https://dc.urbanturf.com/articles/blog/new_renderings_for_180-unit_mixed-use_development_in_hill_east/10623.
Most Popular... This Week • Last 30 Days • Ever

Grain Wood Furniture offers solid wood furniture that delivers timeless appeal to eve... read »

DC's homebuyer assistance programs can be a bit complex. This edition of First-Timer ... read »

In this article, UrbanTurf looks at the estimated annual maintenance costs associated... read »
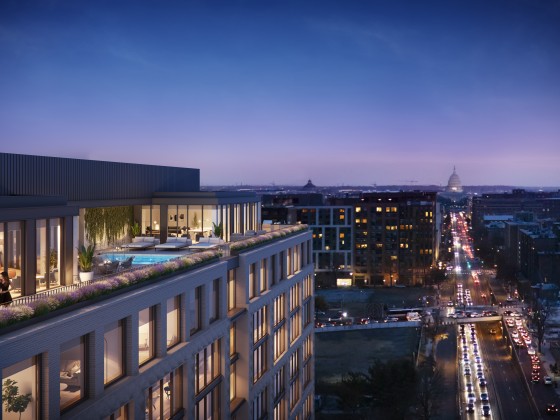
Plans for the development at a prominent DC intersection began nearly eight years ago... read »
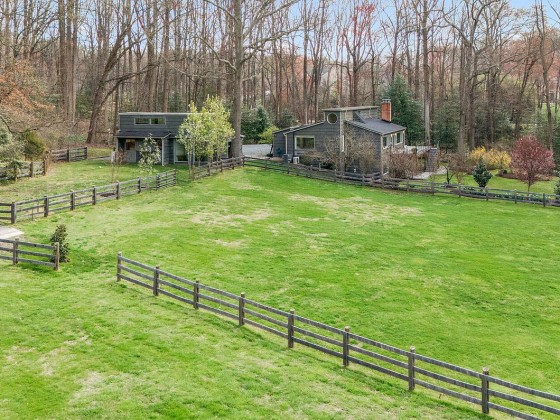
Today, UrbanTurf is examining one of our favorite metrics regarding competition in th... read »
- Grain Wood Furniture: The Virginia-Based IKEA Alternative
- First-Timer Primer: DC's Home Buyer Assistance Programs
- What Are the Annual Maintenance Costs When You Own a Home?
- 388-Unit Development At Site of North Capitol Street Exxon Nears Completion
- The 6 Places In The DC Area Where You Aren't The Only One Bidding On a Home
DC Real Estate Guides
Short guides to navigating the DC-area real estate market
We've collected all our helpful guides for buying, selling and renting in and around Washington, DC in one place. Start browsing below!
First-Timer Primers
Intro guides for first-time home buyers
Unique Spaces
Awesome and unusual real estate from across the DC Metro
