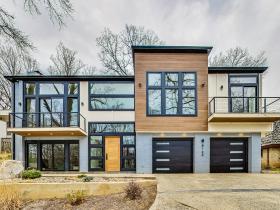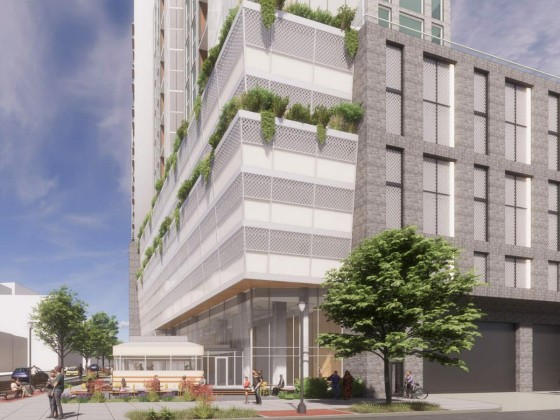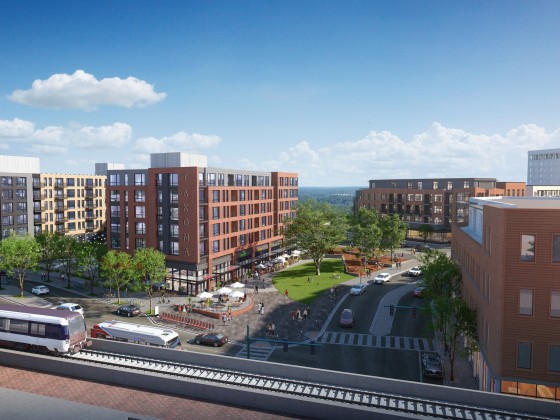 New Animation Gives Size and Scope of Adams Morgan Condo Project
New Animation Gives Size and Scope of Adams Morgan Condo Project
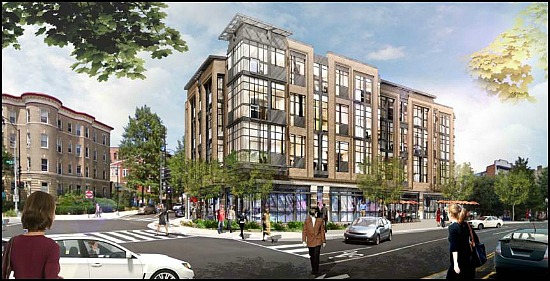
Rendering of 1827 Adams Mill Road. Courtesy of PGN Architects.
New animation has been released for the 35-40 unit condo project which will be located on the site of the Exxon station at 1827 Adams Mill Road (map). The animation, courtesy of Capital Pixel, gives a better sense of the project’s size and scope than previous renderings. It can be viewed here.
As UrbanTurf reported back in February, the planned project, from Perseus Realty and PGN Architects, will break ground in the fourth quarter of 2013 and deliver in the beginning of 2015. In addition to between 35 and 40 residences, it will have 8,600 square feet of ground floor retail and 24 underground parking spaces. Sales will be handled by Urban Pace. The site is currently leased to an Exxon station.
The new development is just one of several on the boards for the neighborhood. Others include:
- A 40-unit new condo project from Altus Realty Partners, Federal Capital Partners and PGN Architects planned for 2337 Champlain Street NW (map). The project is aiming to deliver in early 2014.
- A 117-unit residential development will be constructed in the parking lot adjacent to the Dorchester House at 2480 16th Street NW (map).
- Adams Investment Group is renovating and converting an approximately 200-unit residential project down the road from the Dorchester House project.
Similar Posts:
- Adams Morgan Residential Project to Break Ground By End of 2013
- Trump Releases Renderings For Old Post Office Building
See other articles related to: 1827 adams mill road, adams morgan, dc condo market, dc condos
This article originally published at https://dc.urbanturf.com/articles/blog/new_animation_released_for_adams_morgan_residential/6970.
Most Popular... This Week • Last 30 Days • Ever

DC's homebuyer assistance programs can be a bit complex. This edition of First-Timer ... read »
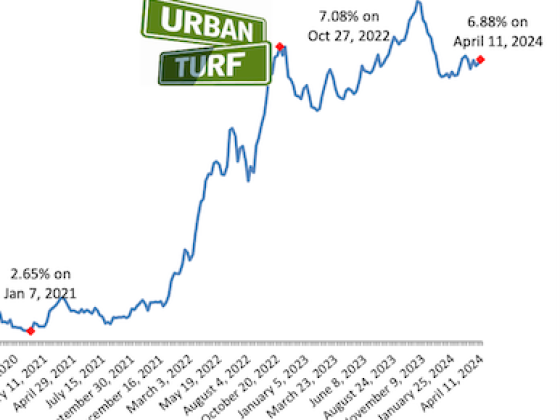
When it comes to financing a home purchase, a 30-year mortgage is one of the most com... read »

Pocket listings are growing in popularity in the low-inventory market in the DC regio... read »

Plans for the development at a prominent DC intersection began nearly eight years ago... read »

The eight-bedroom, 35,000 square-foot home in McLean originally hit the market in 202... read »
DC Real Estate Guides
Short guides to navigating the DC-area real estate market
We've collected all our helpful guides for buying, selling and renting in and around Washington, DC in one place. Start browsing below!
First-Timer Primers
Intro guides for first-time home buyers
Unique Spaces
Awesome and unusual real estate from across the DC Metro




