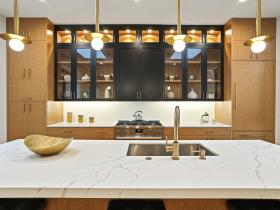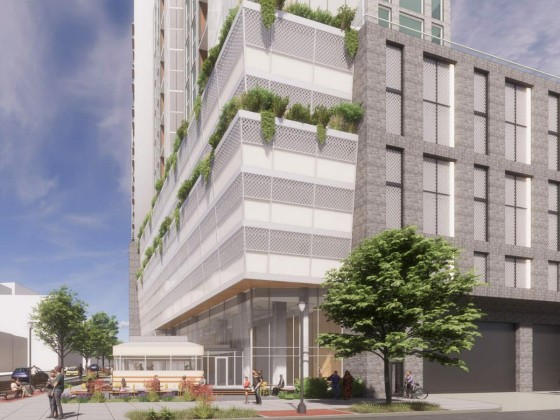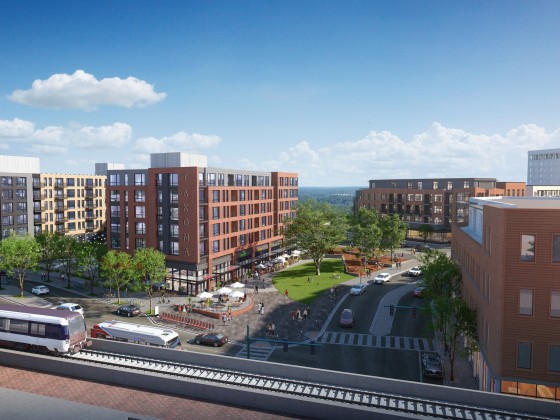 Chapman Stables Development Needs to Alter Roof Addition Before Key Approval
Chapman Stables Development Needs to Alter Roof Addition Before Key Approval
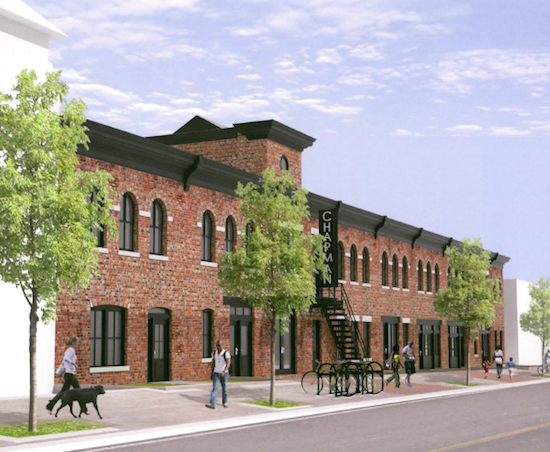
A rendering shows the historic building from the street level
A proposal to redevelop a former garage and stables in Truxton Circle is headed back to the Historic Preservation Review Board (HPRB) on Thursday, and a staff report from the Historic Preservation Office shows that while it recommends the project’s approval, there is still concern about the proposed roof structure, which was a sticking point at the last meeting.
Developer Four Points is planning a 110-unit residential development at Chapman Stables that would combine two lots, one the historic stable and the other a vacant lot at 57 N Street NW (map). The historic building will have an additional glassy third floor and the new construction behind it will rise to five stories. Originally, 120 units were proposed but HPRB requested a decrease for the roof addition on the historic building, which reduced the number of units.
story continues below
loading...story continues above
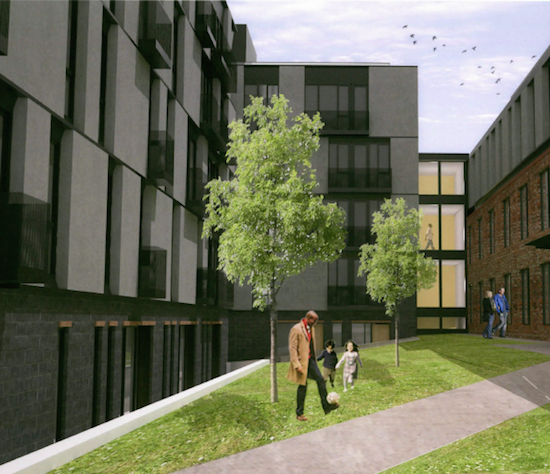
A rendering shows the proposed courtyard.
Four Points reduced the design yet again, which could impact the total number of units. It’s now proposing to set the structure back 21 feet and six inches, instead of 12 and a half feet. The full height for the structure remains unchanged at 25 feet, bringing the building to a total 50 feet.
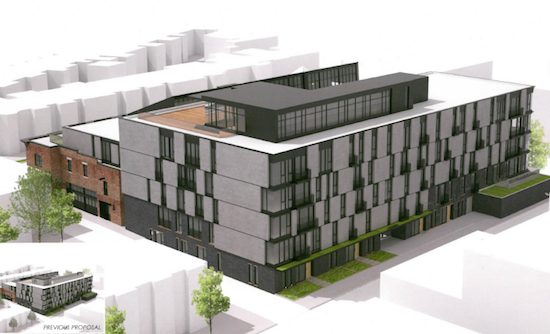
A view from the above shows the two buildings from an aerial view.
While the Historic Preservation Office noted in its report that Four Points has made some changes, it said that the structure is still not aligned with the character of the stable.
“The revised plans do not adequately address the more significant issue of the scale of construction on the historic building’s rooftop,” the report stated. “The Staff recommends that the Board approve the project with the condition that a preservation plan be prepared and presented and that the proposed roof addition to the landmark be removed entirely, or be sharply reduced in scale.”
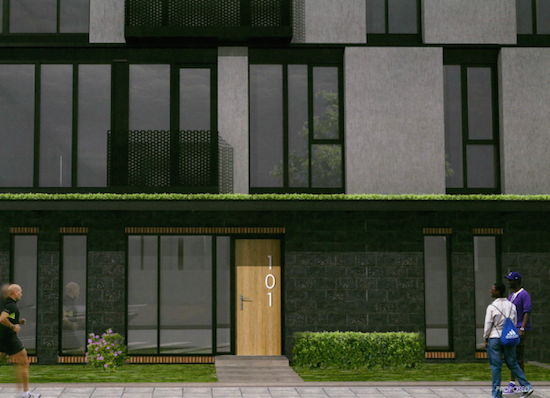
A rendering that shows the first floor of the proposed new structure.
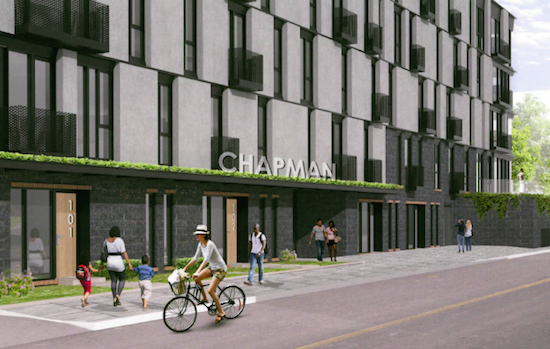
A rendering from the street in front of the new structure.
See other articles related to: chapman stables, four points, four points llc, truxton circle
This article originally published at https://dc.urbanturf.com/articles/blog/historic_preservation_review_board_still_not_happy_with_chapman_stables_pro/10178.
Most Popular... This Week • Last 30 Days • Ever

DC's homebuyer assistance programs can be a bit complex. This edition of First-Timer ... read »
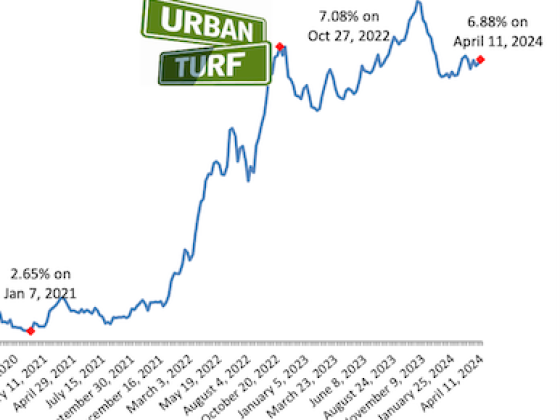
When it comes to financing a home purchase, a 30-year mortgage is one of the most com... read »
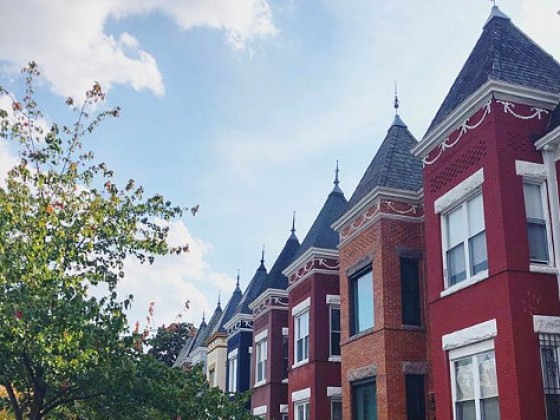
Pocket listings are growing in popularity in the low-inventory market in the DC regio... read »
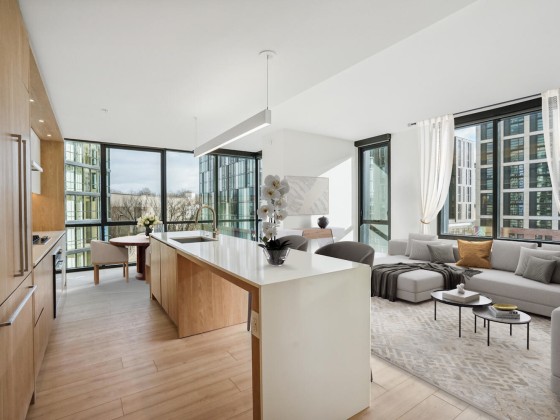
Margarite is a luxury 260-apartment property known for offering rich, high-end reside... read »
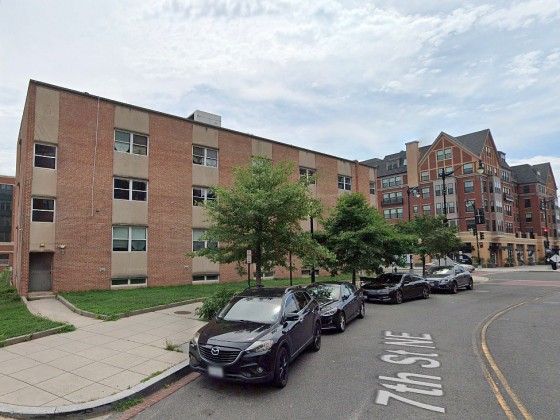
The owner of 700 Monroe Street NE filed a map amendment application with DC's Zoning ... read »
DC Real Estate Guides
Short guides to navigating the DC-area real estate market
We've collected all our helpful guides for buying, selling and renting in and around Washington, DC in one place. Start browsing below!
First-Timer Primers
Intro guides for first-time home buyers
Unique Spaces
Awesome and unusual real estate from across the DC Metro




