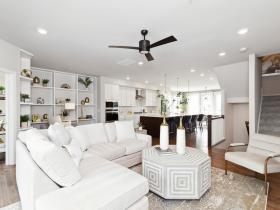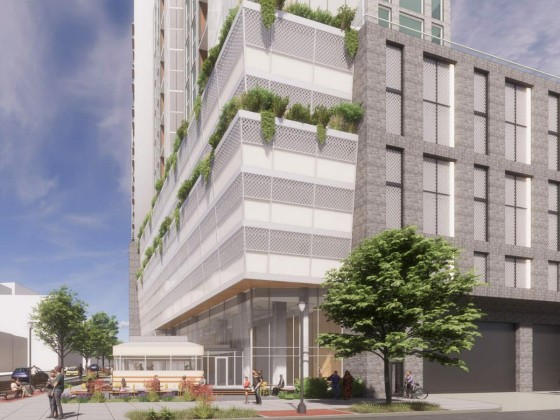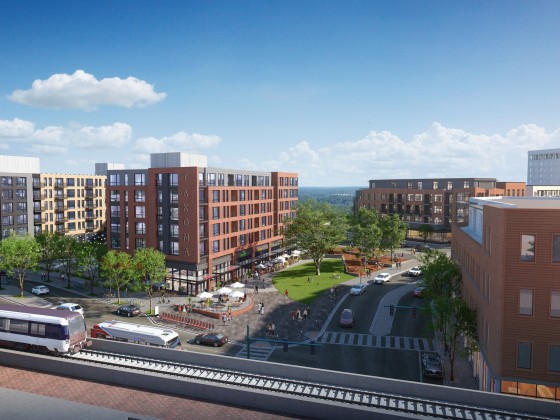 From Dukakis Campaign Office to Dupont Circle Carriage House
From Dukakis Campaign Office to Dupont Circle Carriage House
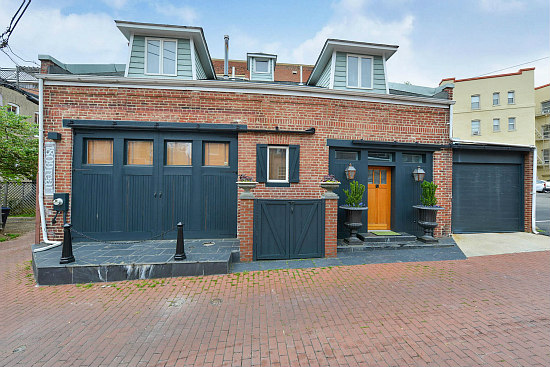
The carriage house at 1809 20th Street NW
UrbanTurf first featured this carriage house in April 2010 as part of our Unique Spaces series. Built in 1890 as the carriage house to a mansion in Dupont Circle, the mansion was gone by the 1980s and the carriage house was an abandoned shell.
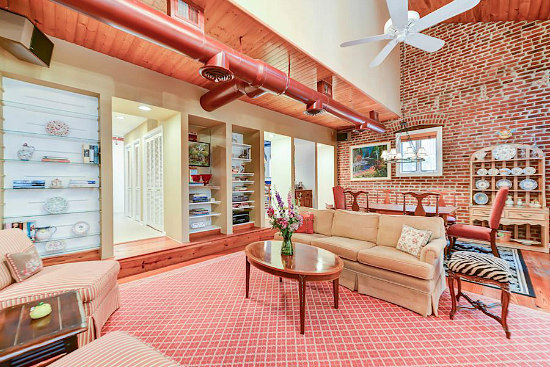
Living room
Political consultant Bill Keyserling endeavored to renovate the building into a loft-like space, initially used as a campaign office and call center for then-presidential candidate Michael Dukakis. The building then functioned as a two-bedroom plus den residence after the election.
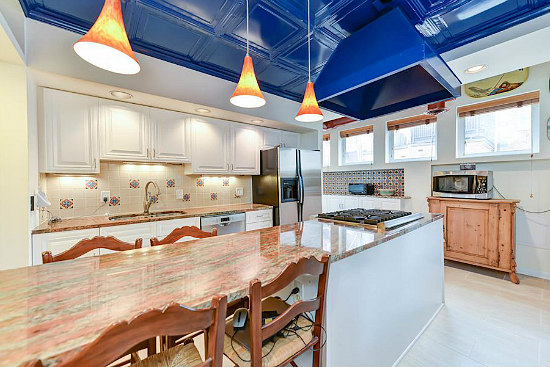
Kitchen
Keyserling sold the home several years ago and it was rented and perhaps sold again before Jodie and David Slaughter purchased it and made some practical and cosmetic renovations. The kitchen was updated with granite, travertine heated floors, and new cabinet faces and appliances. The bathrooms also got a makeover.
The large upper level landing, which likely served as a hay loft above horse stalls in the building’s former life, now houses a custom walk-in closet and laundry area.
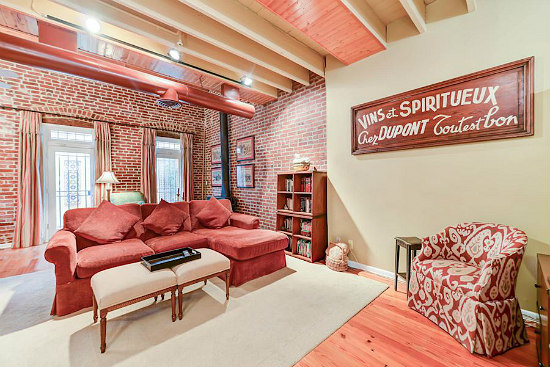
Seating area
The open main floor of the home with cathedral ceilings and the adjoining outdoor brick terrace and deck space have served as good entertaining space for parties of upwards of 80 people.
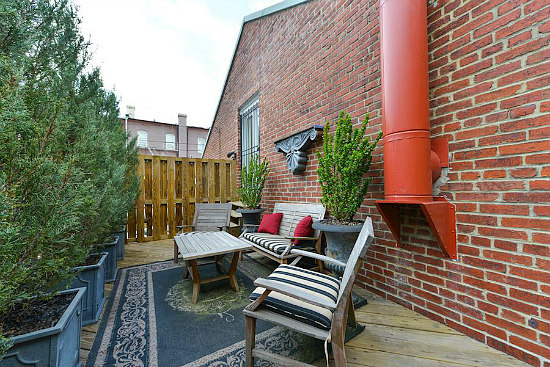
Upper patio
“The best thing about the Carriage House is the way it takes visitors by surprise,” the Slaughters shared. “It looks cute and quaint from the outside but once inside, they’re delighted by the sheer space, the soaring ceilings, wooden beams and exposed brick.”
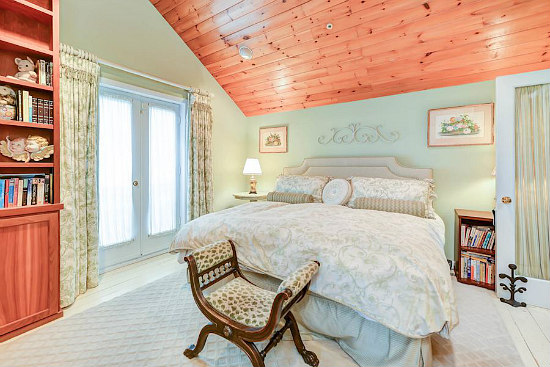
Master bedroom
Other interior features include custom built-in shelving in the living room, a skylit den and wood-planked ceilings. A lounge area separates the two upstairs bedrooms. French doors in the second bedroom open onto an upper-level patio. The house also has its own garage and storage shed. The carriage house will go on the market tomorrow. More details and photos are below.
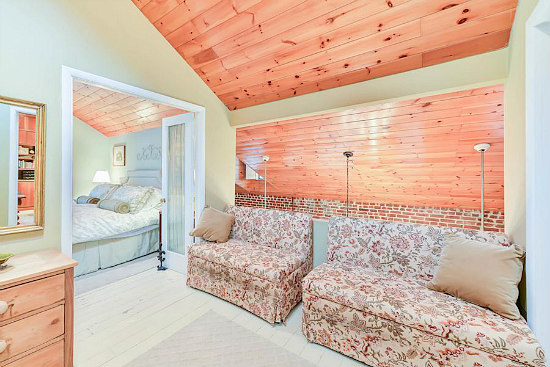
Lounge
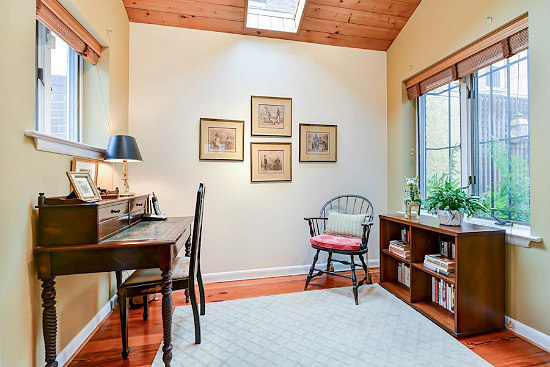
Skylit den
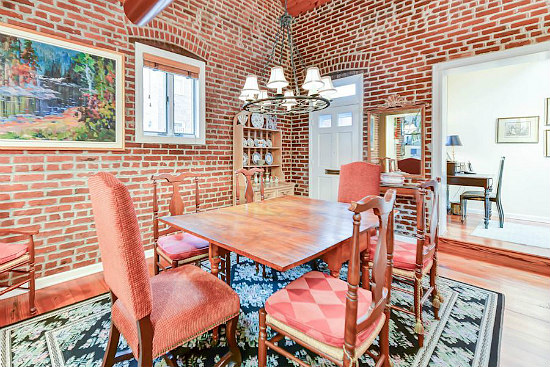
Dining room
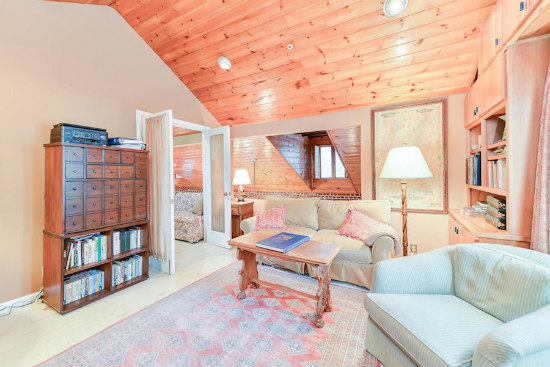
Second bedroom
- Address: 1809 20th Street NW, Carriage House (map)
- Price: $1,450,000
- Bedrooms: Two
- Bathrooms: 2.5
- Square Footage: 2,400
- Listing Agent: Katrina Schymik Abjornson, Compass
Photos courtesy of HomeVisit.
See other articles related to: carriage house, dupont circle, this week's find, unique spaces
This article originally published at https://dc.urbanturf.com/articles/blog/from_dukakis_campaign_office_to_dupont_circle_carriage_house/12608.
Most Popular... This Week • Last 30 Days • Ever

DC's homebuyer assistance programs can be a bit complex. This edition of First-Timer ... read »

When it comes to financing a home purchase, a 30-year mortgage is one of the most com... read »
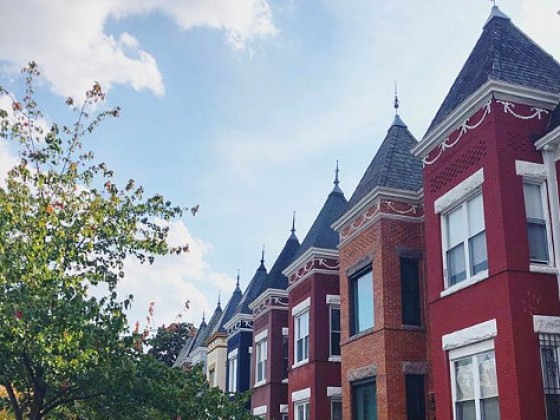
Pocket listings are growing in popularity in the low-inventory market in the DC regio... read »
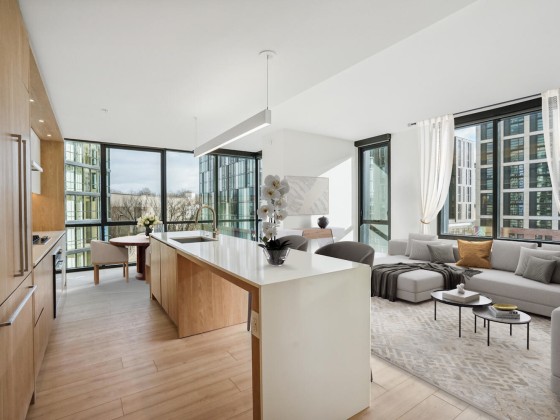
Margarite is a luxury 260-apartment property known for offering rich, high-end reside... read »
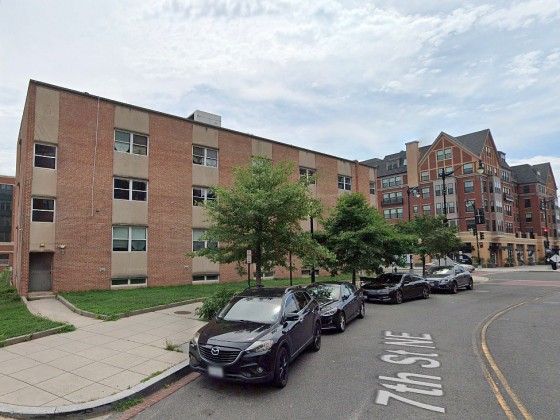
The owner of 700 Monroe Street NE filed a map amendment application with DC's Zoning ... read »
DC Real Estate Guides
Short guides to navigating the DC-area real estate market
We've collected all our helpful guides for buying, selling and renting in and around Washington, DC in one place. Start browsing below!
First-Timer Primers
Intro guides for first-time home buyers
Unique Spaces
Awesome and unusual real estate from across the DC Metro




