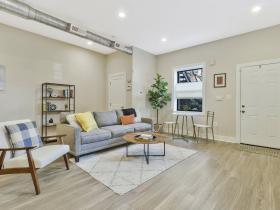 Friday Eye Candy: Screened In and Revamped in Connecticut
Friday Eye Candy: Screened In and Revamped in Connecticut
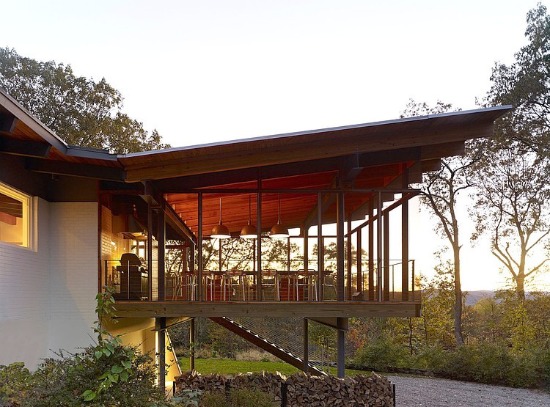
In today’s Friday Eye Candy, we look at a Connecticut house built in 1968 that was rehabbed and renovated by architecture firm Billinkoff Architecture. Our favorite addition was the screened porch that is as large as some one-bedroom apartments in DC.
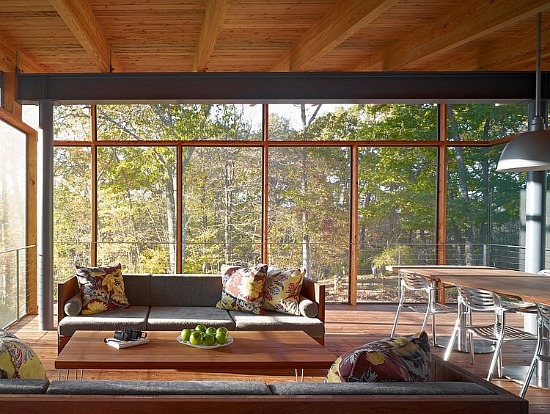
From the architect:
Like every client’s project, cost influenced decisions and compromises had to be made along the way. But the primary goals of opening up the interior and maximizing views to the landscape were achieved.
The slotted windows at the front of the house were replaced with floor-to-ceiling glass. To open up the house, full-height partitions at the entry and around the kitchen were removed exposing the stair to the lower level. In the kitchen, east facing floor-to-ceiling windows replaced the small slotted windows above what was once a small eating area. Economical finishes were used to both reduce cost and lend the house a casual contemporary feel. A 600 square foot screen porch adjacent to the dining room was added.
More photos of this beauty below.
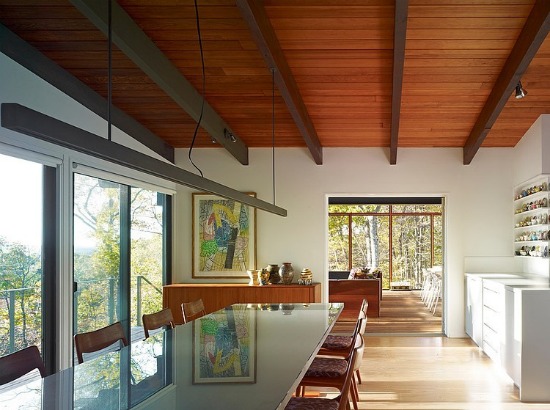
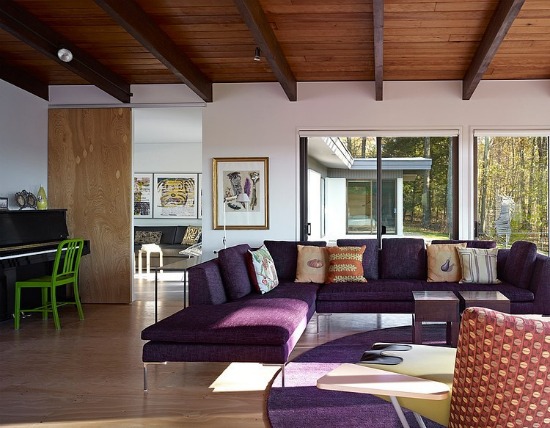
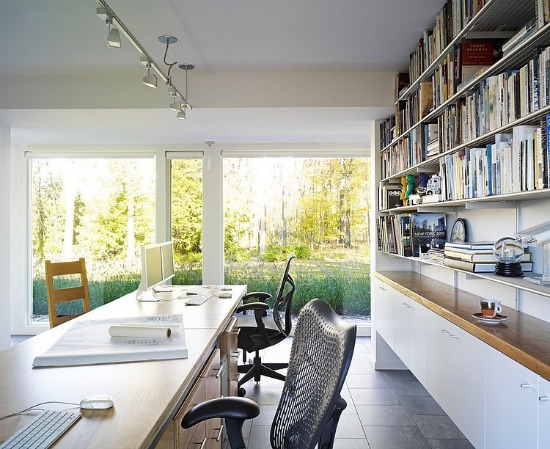
This article originally published at https://dc.urbanturf.com/articles/blog/friday_eye_candy_screened_in_and_revamped_in_connecticut/8991.
Most Popular... This Week • Last 30 Days • Ever

DC's homebuyer assistance programs can be a bit complex. This edition of First-Timer ... read »
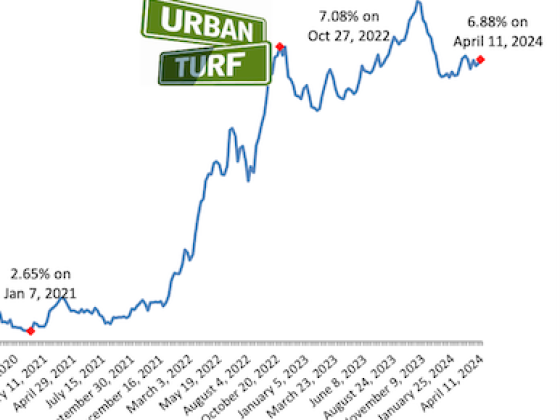
When it comes to financing a home purchase, a 30-year mortgage is one of the most com... read »
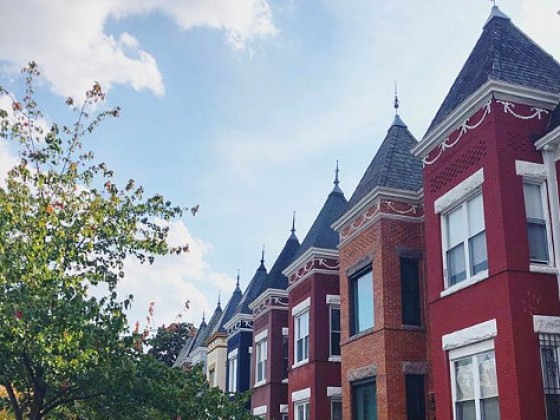
Pocket listings are growing in popularity in the low-inventory market in the DC regio... read »
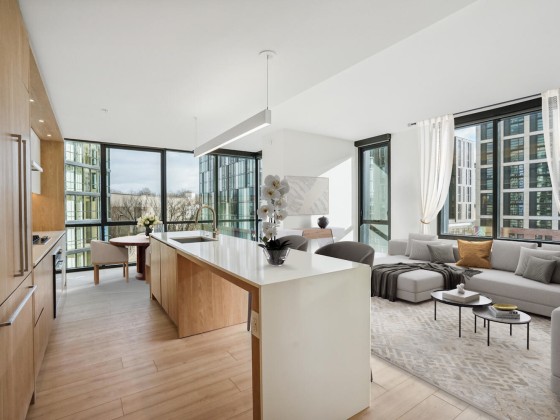
Margarite is a luxury 260-apartment property known for offering rich, high-end reside... read »
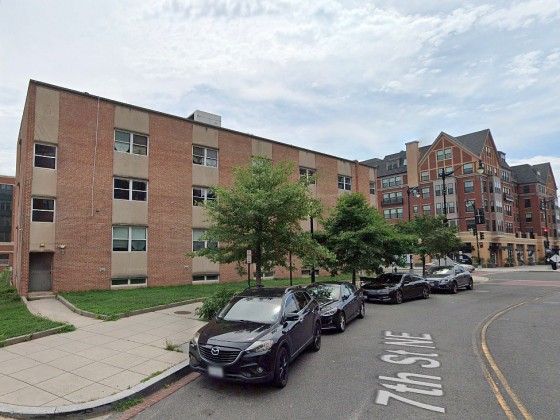
The owner of 700 Monroe Street NE filed a map amendment application with DC's Zoning ... read »
DC Real Estate Guides
Short guides to navigating the DC-area real estate market
We've collected all our helpful guides for buying, selling and renting in and around Washington, DC in one place. Start browsing below!
First-Timer Primers
Intro guides for first-time home buyers
Unique Spaces
Awesome and unusual real estate from across the DC Metro





