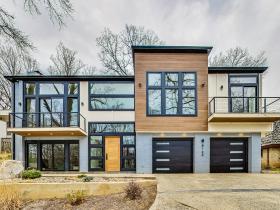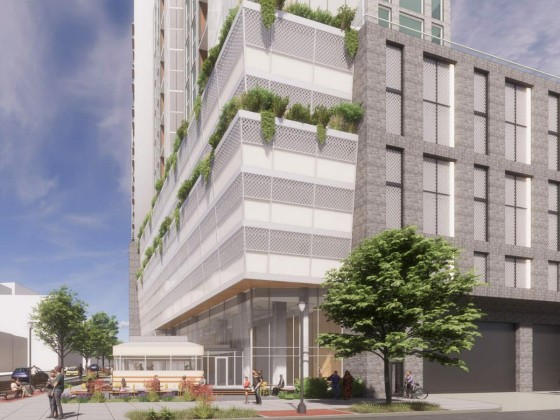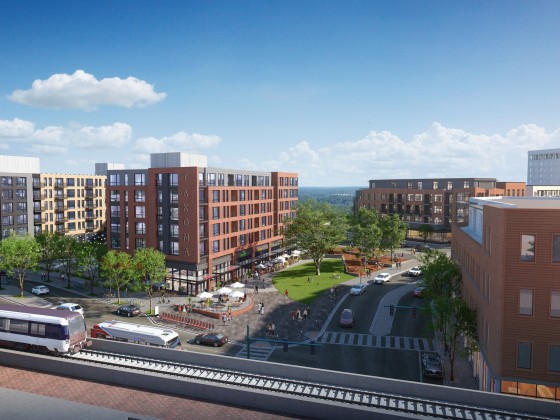 Fewer Units, Possibly Condos: The New Plans for DC's Randall School
Fewer Units, Possibly Condos: The New Plans for DC's Randall School
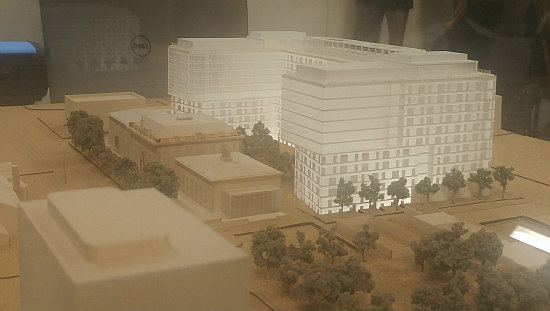
Southeast view of scale model of the development
Soon after Lowe Enterprises joined the team to redevelop the historic Randall School at 65 I Street SW (map), Lowe and partner Telesis Corporation filed a two-year extension for the previously-approved planned-unit development (PUD) with plans to modify the development plans. On Monday night, the slightly modified iteration was presented to the community.
The new concept presented to ANC 6D reduces the massing and the total number of residential units for the building that will abut the school. The interior courtyard has also been enlarged and made more accessible as the residential massing has shifted and an addition to the north face of the school building has been removed.
story continues below
loading...story continues above
Rather than the previously approved 520 units, the new plans for the Beyer Blinder Belle development would deliver a total of 485 residential units, including some two-story duplexes along the ground level. The units will be a mix of studios and one- and two-bedrooms, although the potential for three-bedroom units is also being discussed. The team would also like the flexibility for a portion of the units to be for-sale rather than rental, although the entire development would not go condominium.
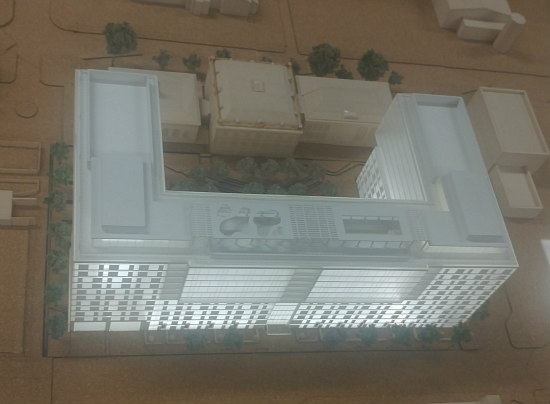
Aerial view of scale model of the redevelopment
Other changes in the new iteration include balconies for the units on the top six floors, and a new plan for the two-level underground garage which will no longer extend beyond the footprint of the new building, allowing for trees to be planted along the perimeter.
The team is planning to honor the previously-approved community benefits and stipulations in order to expedite the modification application, including a set-aside of 20 percent of the residential ground-floor area for affordable units for households earning up to 80 percent of area median income.
In addition to the residential component, the building will be retrofit to make way for a museum featuring large artworks from the Rubells Family Collection, a cafe or restaurant, commercial or office space, and educational/event space.
The team will file the modification application with the Zoning Commission in August in hopes of gaining approval early next year. They will also return to the ANC and plan to present their design to the Historic Preservation Review Board. If the proposal is approved in a timely fashion, the developers hope to break ground in late 2018 or early 2019 with the goal of delivery in 2021.
See other articles related to: beyer blinder belle, hprb, lowe enterprises, randall school, southwest, telesis corporation
This article originally published at https://dc.urbanturf.com/articles/blog/fewer_units_possibly_condos_the_new_plans_for_dcs_randall_school/12780.
Most Popular... This Week • Last 30 Days • Ever

DC's homebuyer assistance programs can be a bit complex. This edition of First-Timer ... read »
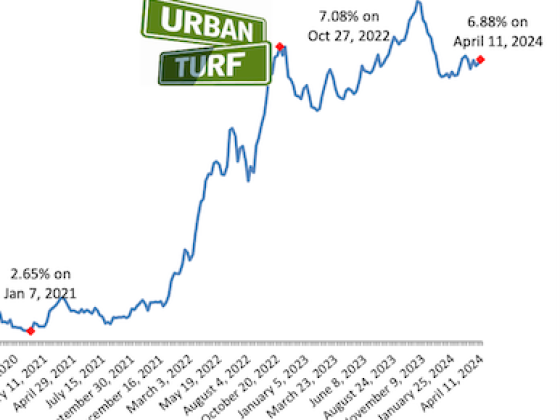
When it comes to financing a home purchase, a 30-year mortgage is one of the most com... read »
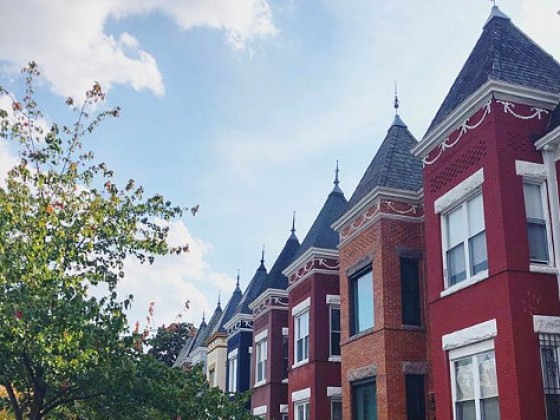
Pocket listings are growing in popularity in the low-inventory market in the DC regio... read »
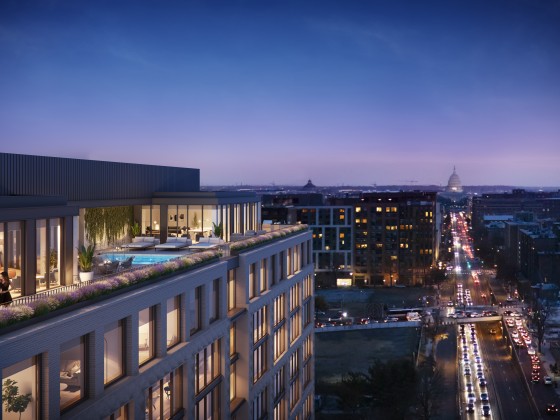
Plans for the development at a prominent DC intersection began nearly eight years ago... read »
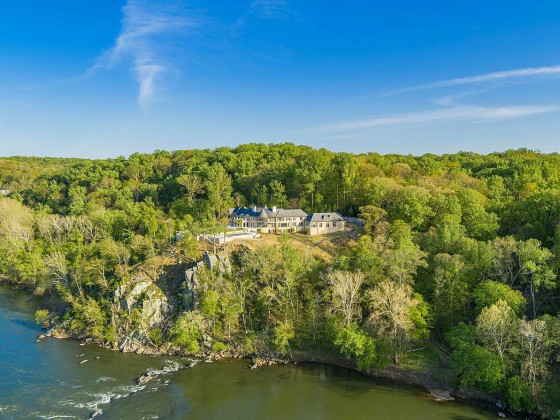
The eight-bedroom, 35,000 square-foot home in McLean originally hit the market in 202... read »
DC Real Estate Guides
Short guides to navigating the DC-area real estate market
We've collected all our helpful guides for buying, selling and renting in and around Washington, DC in one place. Start browsing below!
First-Timer Primers
Intro guides for first-time home buyers
Unique Spaces
Awesome and unusual real estate from across the DC Metro




