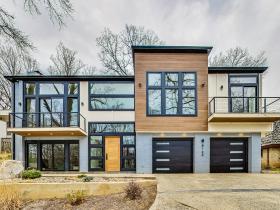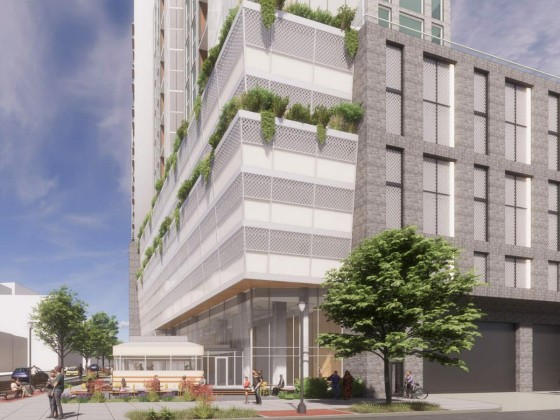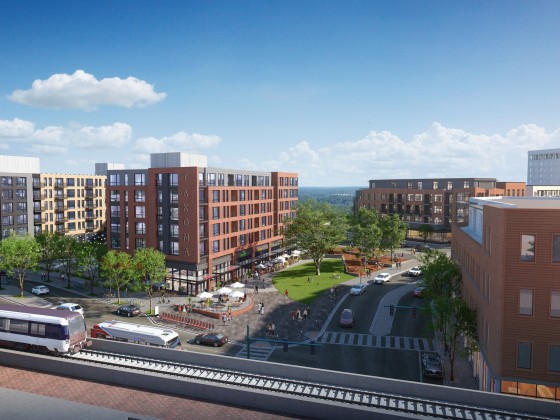 Developer Plans to Convert Adams Morgan Office Building to 47 Residences
Developer Plans to Convert Adams Morgan Office Building to 47 Residences
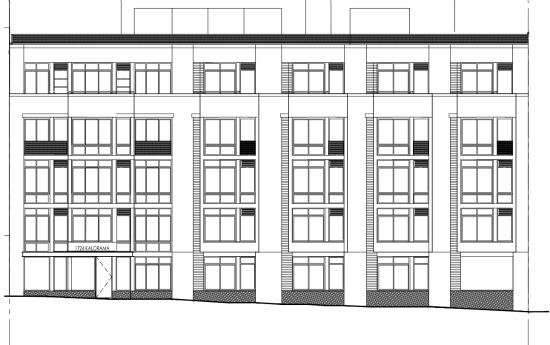
The Murillo Malnati Group filed plans to turn the Transcentury Building into a 47-unit residential building on Thursday.
The proposed building at 1724 Kalorama Road NW (map), designed by Bonstra | Haresign Architects, would have 25 studios, 16 one-bedrooms and six two-bedrooms, including a handful of two-story units.
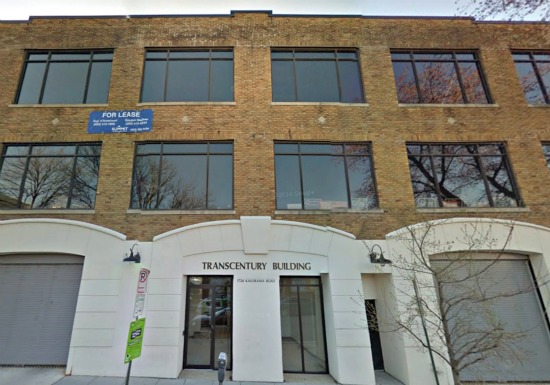
The Transcentury Building today, via Google Maps.
The building requires approval from the Board of Zoning Adjustment because it is being proposed with seven of the 16 required parking spaces. Murillo Malnati say they can’t feasibly add underground parking to the structure, which doesn’t have a basement.
The Transcentury Building was built in 1923, according to the filing, and has about 22,300 square feet. Murillo Malnati wants to add an addition to the building, which would top out at about 50 feet high, but keep the building’s footprint the same size. They propose adding about 12,200 square feet of living space to the existing structure.
UrbanTurf has reached out to the developer and will update this post as we hear more on the project. For more on development in Adams Morgan, check out our roundup.
See other articles related to: adams morgan, bonstra | haresign, conversions, murillo malnati group
This article originally published at https://dc.urbanturf.com/articles/blog/developer_plans_to_convert_adams_morgan_office_building_to_47_residences/9578.
Most Popular... This Week • Last 30 Days • Ever

DC's homebuyer assistance programs can be a bit complex. This edition of First-Timer ... read »
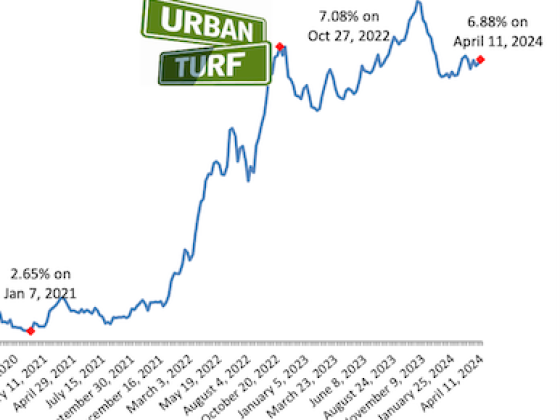
When it comes to financing a home purchase, a 30-year mortgage is one of the most com... read »
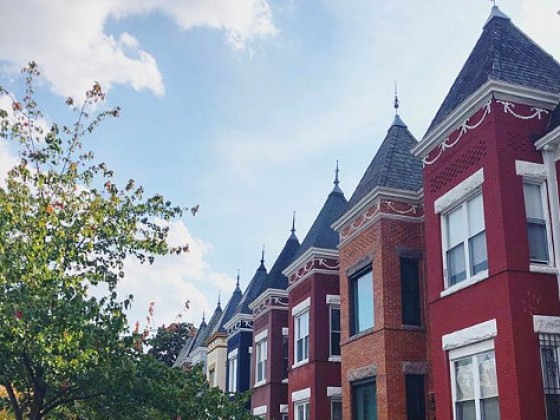
Pocket listings are growing in popularity in the low-inventory market in the DC regio... read »
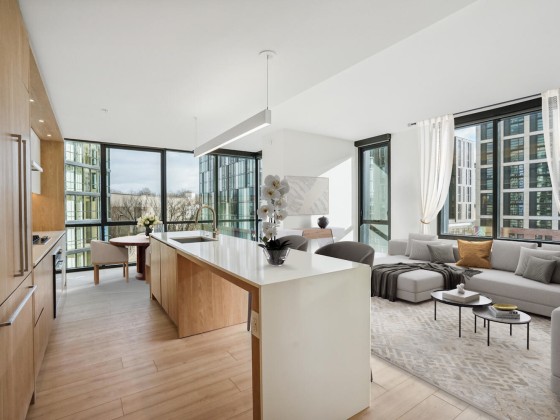
Margarite is a luxury 260-apartment property known for offering rich, high-end reside... read »
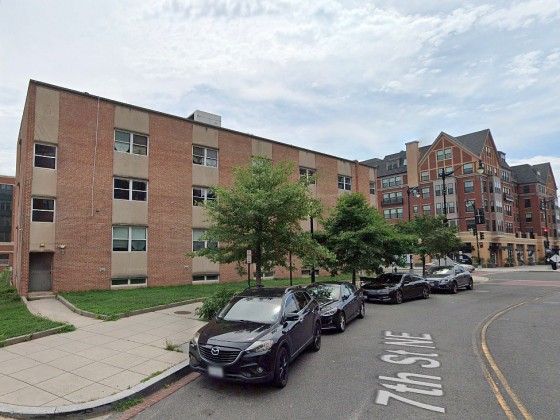
The owner of 700 Monroe Street NE filed a map amendment application with DC's Zoning ... read »
DC Real Estate Guides
Short guides to navigating the DC-area real estate market
We've collected all our helpful guides for buying, selling and renting in and around Washington, DC in one place. Start browsing below!
First-Timer Primers
Intro guides for first-time home buyers
Unique Spaces
Awesome and unusual real estate from across the DC Metro





