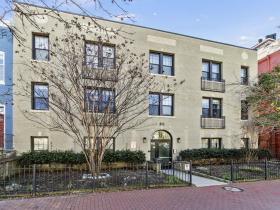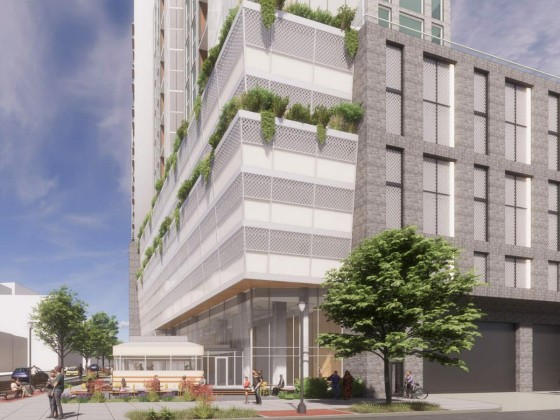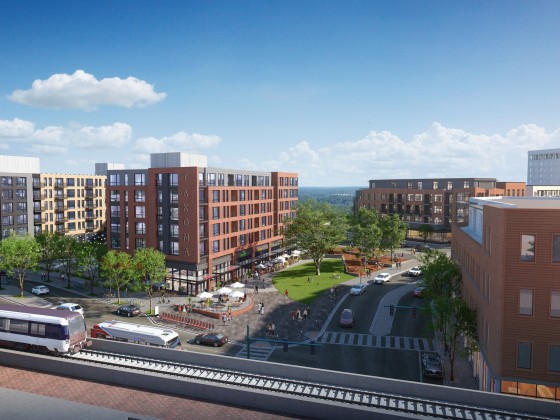 Designing For 350 Square Feet
Designing For 350 Square Feet

Today on UrbanTurf, all the articles that you see will be related solely to homes — big, small, for sale, not for sale, in DC and far outside the city. Enjoy!
In the not-to-distant future, Washington, DC could be filled with a number of new, very small living spaces. So, we thought it would be fitting to highlight a recent New York Magazine article showcasing a creative way of designing a smaller space.
The 350 square-foot, sixth-floor walk-up in New York’s Soho neighborhood pictured above is home to 24 year-old designer Mischa Lampert. Here are some of the ways she made the space seem bigger:
- Two sectionals in Lampert’s bedroom can be configured in a variety of different ways depending on if she is entertaining, hanging out or sleeping.
- Custom shelves provide some separation in the kitchen and almost make you forget that the shower is right next to where you eat breakfast.
- Lampert has cooktops that can be put away until needed, making the kitchen only look like a kitchen when it needs to.
This article originally published at https://dc.urbanturf.com/articles/blog/designing_for_350_square_feet/7899.
Most Popular... This Week • Last 30 Days • Ever

DC's homebuyer assistance programs can be a bit complex. This edition of First-Timer ... read »
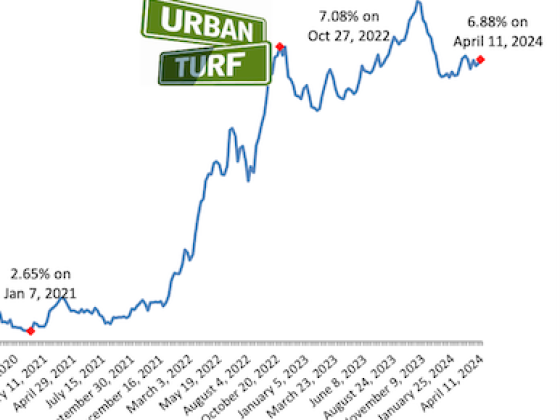
When it comes to financing a home purchase, a 30-year mortgage is one of the most com... read »
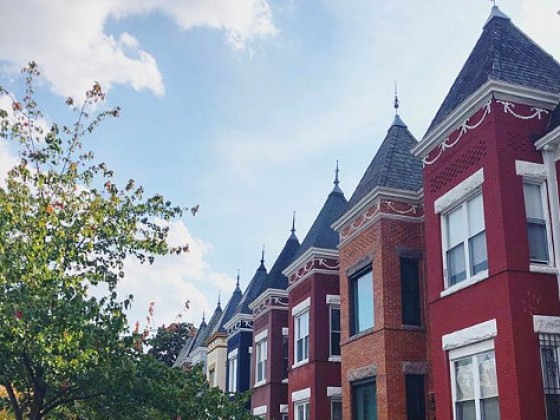
Pocket listings are growing in popularity in the low-inventory market in the DC regio... read »
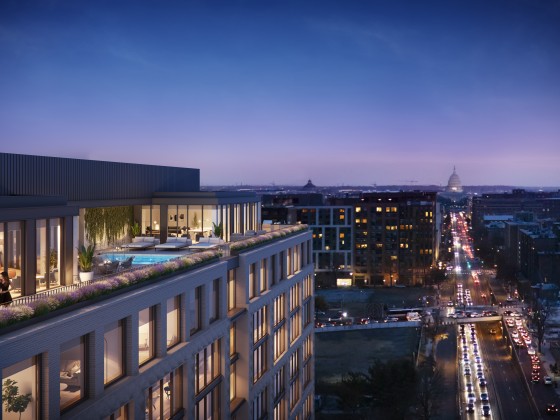
Plans for the development at a prominent DC intersection began nearly eight years ago... read »
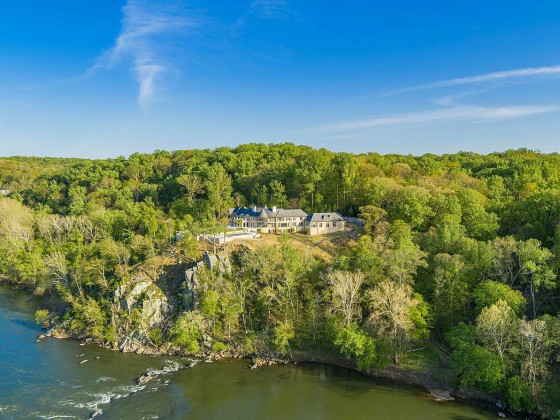
The eight-bedroom, 35,000 square-foot home in McLean originally hit the market in 202... read »
DC Real Estate Guides
Short guides to navigating the DC-area real estate market
We've collected all our helpful guides for buying, selling and renting in and around Washington, DC in one place. Start browsing below!
First-Timer Primers
Intro guides for first-time home buyers
Unique Spaces
Awesome and unusual real estate from across the DC Metro





