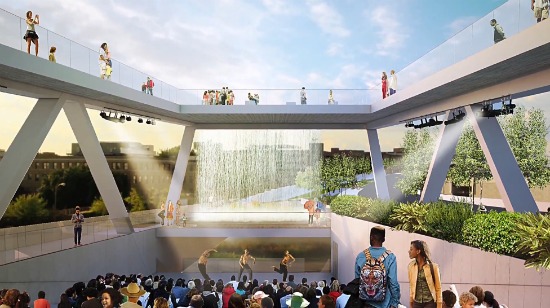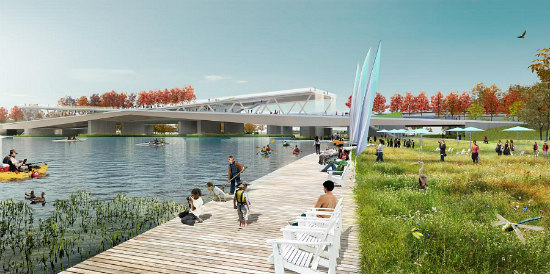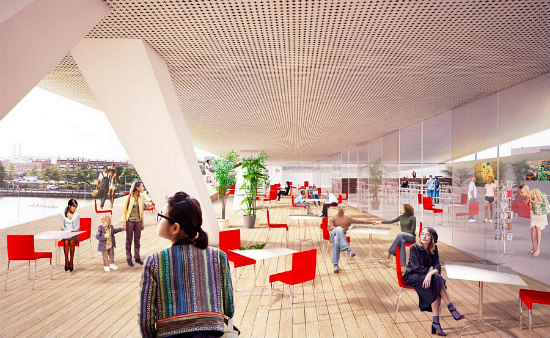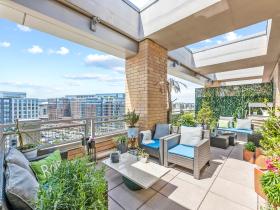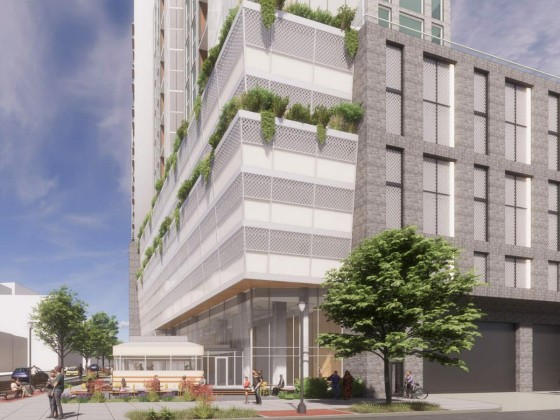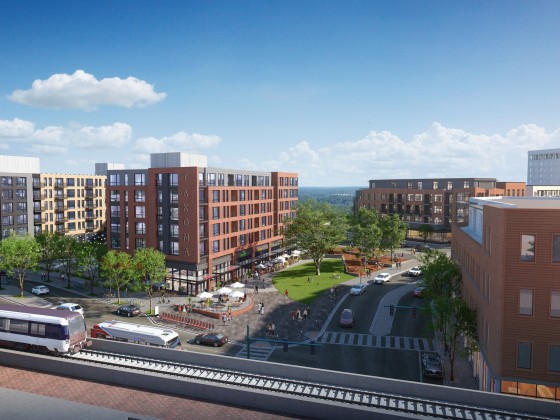 New Images and a Progress Update for DC's 11th Street Bridge Park
New Images and a Progress Update for DC's 11th Street Bridge Park
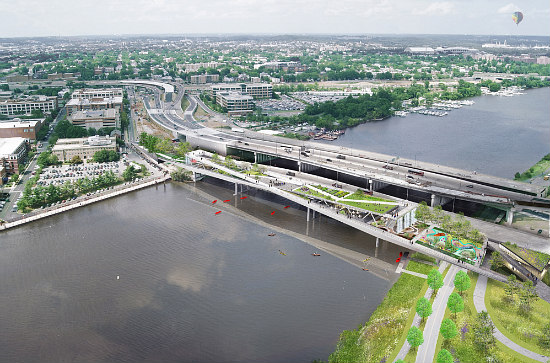
New aerial rendering of the 11th Street Bridge Park.
Nearly three years after the design team was selected, nonprofit Building Bridges Across the River (BBAR) continues moving forward with plans for the 11th Street Bridge Park, which will repurpose the old 11th Street Bridge’s three concrete piers (map) into the city’s first elevated park.
On Monday night, BBAR, the District Department of Transportation (DDOT), and architecture team OMA+OLIN gave an update to the community of the project’s progress and a few design changes while presenting new images of the massive project.
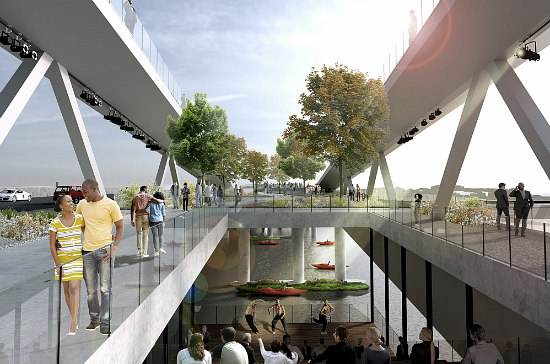
New rendering of the 11th Street Bridge Park facing west.
For the past year, the development team has been engaged in the pre-construction phase, studying the engineering and environmental logistics of the site. Consequently, the design has been streamlined somewhat.
story continues below
loading...story continues above
To ensure feasibility based on the load-bearing capacity of the existing piers, the bridge park has been slimmed down somewhat, shrinking from 139 feet wide to 116 feet wide at its widest point on the east side of the Anacostia River. A path from the east side to the west side has also been widened to accommodate emergency vehicles. While the programming on the park will remain the same, it has been resized accordingly.
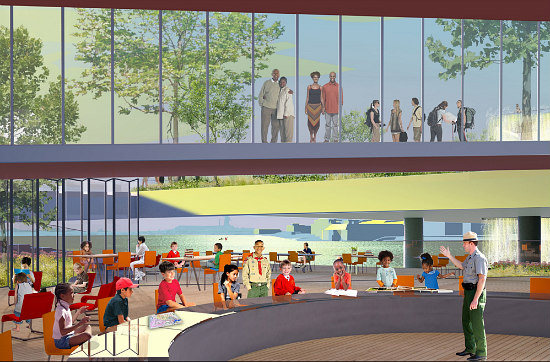
New rendering of a classroom in the environmental education center
The planned environmental education center has also been moved from its original placement at the shoreline to near the park entrance at Good Hope Road, moving it out of the floodplain. The concrete massing of the piers will also be broken up somewhat to create a lighter appearance.
The Park, which will be the length of three football fields, will be comprised of two see-sawing planes that create a triangulated park activated with such features as a play area, café, boat launch, community farm, hammock grove and an amphitheater. There will be several access points to the plaza atop the park from the adjacent pedestrian and bike path on the current 11th Street Bridge. Waterfalls on either end of the bridge and an array of native trees will help alleviate air pollution from the roadway.
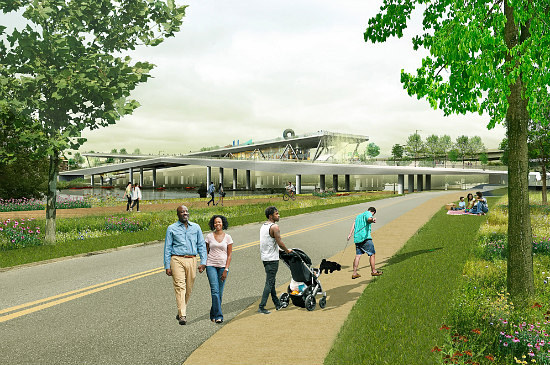
New rendering of the east side of the Park from Anacostia Drive
While progress has been made on the equitable development portion of the project, BBAR is collaborating with the Urban Institute to issue a report on the project’s potential impact on housing in its surrounding neighborhoods by the end of the year. The development team will be meeting with the Commission of Fine Arts for a conceptual design review in October, followed by an approval meeting with the National Capital Planning Commission in November.
Below are new images of the park from OMA+OLIN.
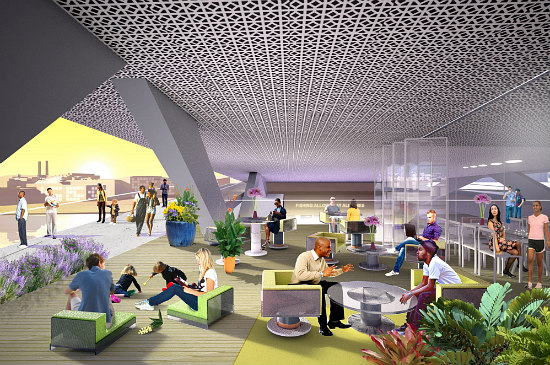
New rendering of outdoor seating area outside the café beneath the spans.
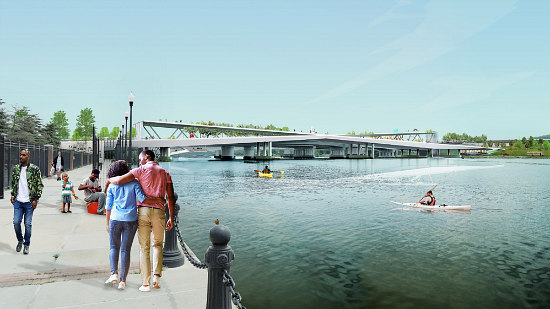
New rendering of the west side of the Park at Navy Yard
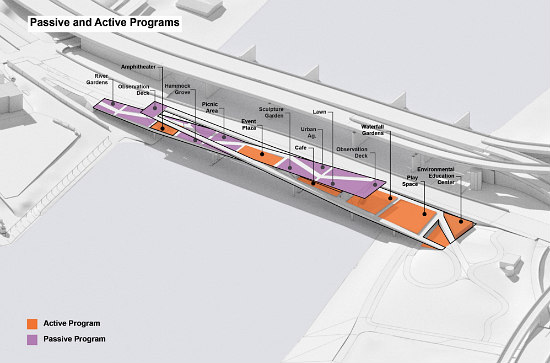
Programming of activities along the Park.
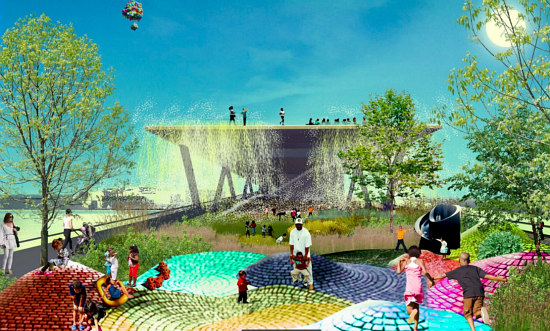
See other articles related to: 11th street bridge park, anacostia, olin studios, oma
This article originally published at https://dc.urbanturf.com/articles/blog/design_tweaks_and_progress_updates_for_the_11th_street_bridge_park/13024.
Most Popular... This Week • Last 30 Days • Ever
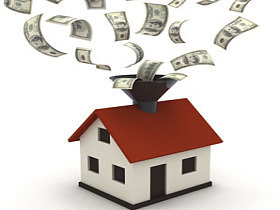
DC's homebuyer assistance programs can be a bit complex. This edition of First-Timer ... read »
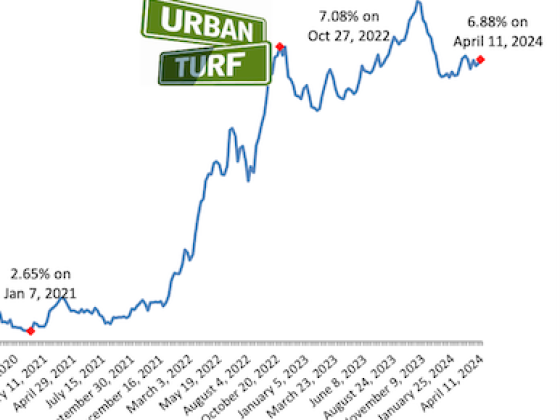
When it comes to financing a home purchase, a 30-year mortgage is one of the most com... read »
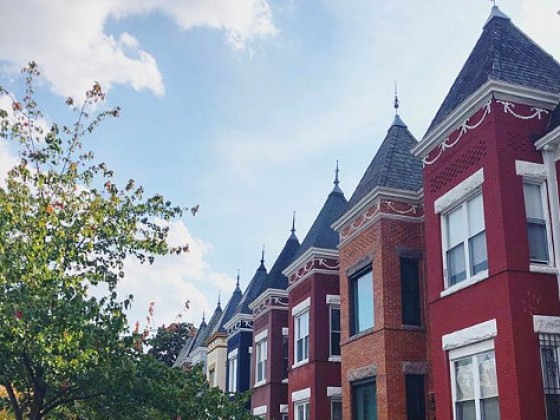
Pocket listings are growing in popularity in the low-inventory market in the DC regio... read »
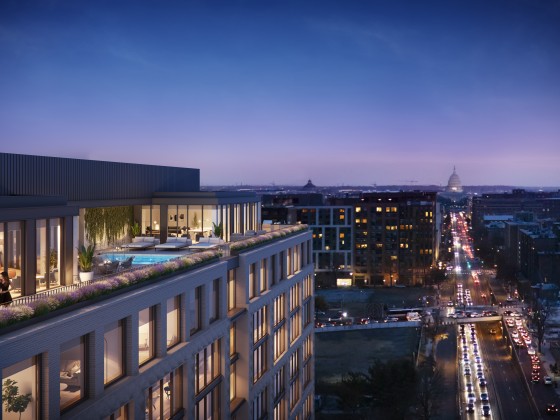
Plans for the development at a prominent DC intersection began nearly eight years ago... read »
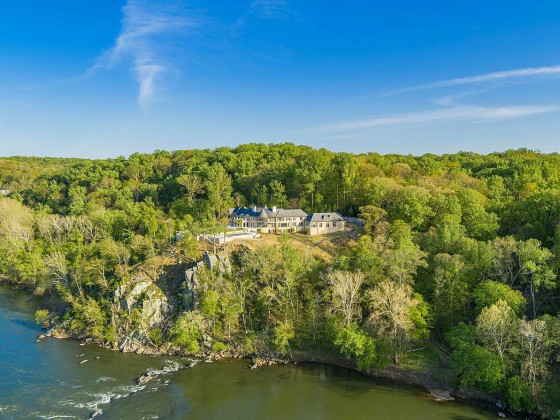
The eight-bedroom, 35,000 square-foot home in McLean originally hit the market in 202... read »
DC Real Estate Guides
Short guides to navigating the DC-area real estate market
We've collected all our helpful guides for buying, selling and renting in and around Washington, DC in one place. Start browsing below!
First-Timer Primers
Intro guides for first-time home buyers
Unique Spaces
Awesome and unusual real estate from across the DC Metro
