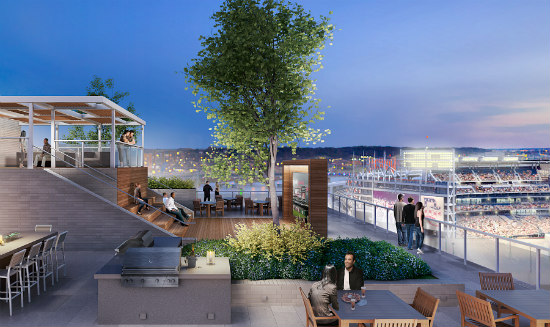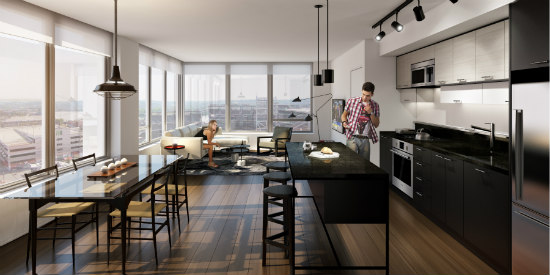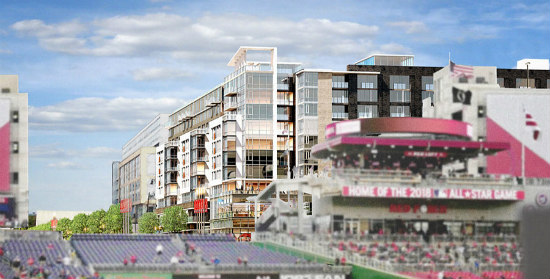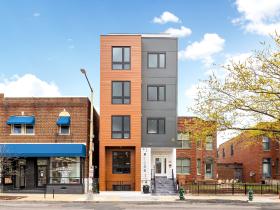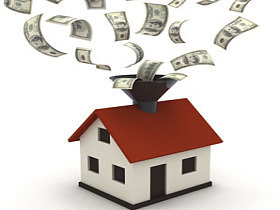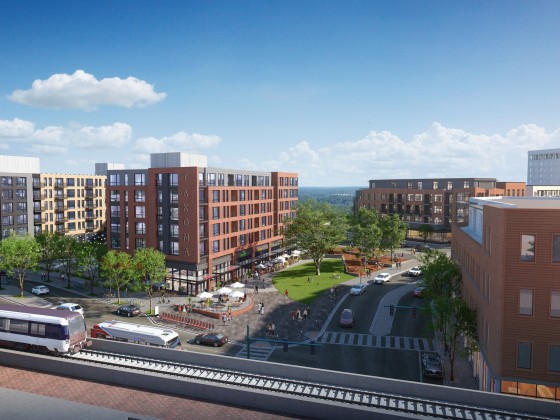What's Hot: The 4 Projects in the Works Near DC's Starburst Intersection | A 153-Room Aloft Hotel Pitched For Mt. Vernon Triangle
 DC's Wrigleyville? The Four New Buildings With Views Into Nats Park
DC's Wrigleyville? The Four New Buildings With Views Into Nats Park
Welcome to Property Week, a week-long UrbanTurf series devoted to intriguing residential properties in the DC area and beyond. From a new Trinidad apartment building with only five-bedroom units to a warehouse-turned-loft in Brooklyn, this week is all about cool residences both near and far. Enjoy.
Chicago’s Wrigleyville is known for the residential rooftops that offer views into the home of the Chicago Cubs, a distinct aspect of baseball culture in the Windy City. Now, a handful of new DC buildings are hoping to offer tenants a similar experience. The four projects outlined below are in the works around Nationals Park, and will offer various vantage points of the diamond.
F1RST
F1RST is a LEED Silver 325-unit rental project from the development team of Grosvenor Americas and McCaffrey Interests. Designed by Hickok Cole, the new development at First and N Street SE (map) will offer a vantage point looking down from left center field onto the infield of Nats Park for 50-100 people. The roof will also have an outdoor theater, a pool and a hot tub.
story continues below
loading...story continues above
1244 South Capitol Street and West Half
JBG is constructing not one, but two new residential buildings that will offer varying views on game day.
1244 South Capitol Street will be a a 13-story, 296-unit project adjacent to Nats Park designed by Eric Colbert and Associates. The development will have stadium-style seating on the roof deck that will look into the park, and select apartments will also have varying views onto the field as well.
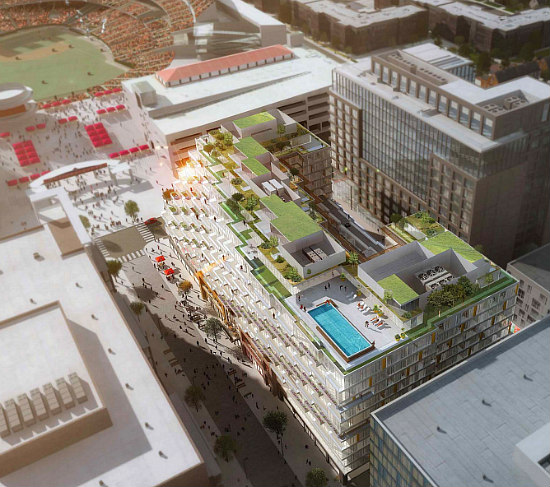
An aerial rendering of the proposed West Half development.
West Half, the ODA-designed companion building to 1244 South Capitol Street at Half and N Streets SE (map), will have 383,000 total square feet of residential space and 87,000 square feet of retail. The condo side of the project will have a tapered design, which will maximize the views for many units into the stadium. Like 1244 South Capitol, the rooftop for this development will offer provide views into the stadium as well.
Half Street
Half Street is a 460,000 square-foot mixed-use project that will be located on Half Street SE across from Nationals Park, and developed in two phases. The Hord|Coplan|Macht-designed development will offer views of left field, infield and home plate from two rooftop decks and approximately 20 percent of the units facing Half and N Street.
See other articles related to: 1244 south capitol street, apartments with views into nationals park, f1rst, half street, nationals park, property week 2016, west half
This article originally published at https://dc.urbanturf.com/articles/blog/dcs_wrigleyville_the_four_new_buildings_with_view_into_nats_park/11317.
Most Popular... This Week • Last 30 Days • Ever
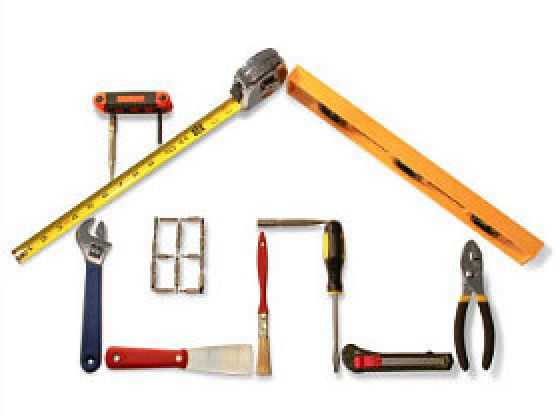
In this article, UrbanTurf looks at the estimated annual maintenance costs associated... read »
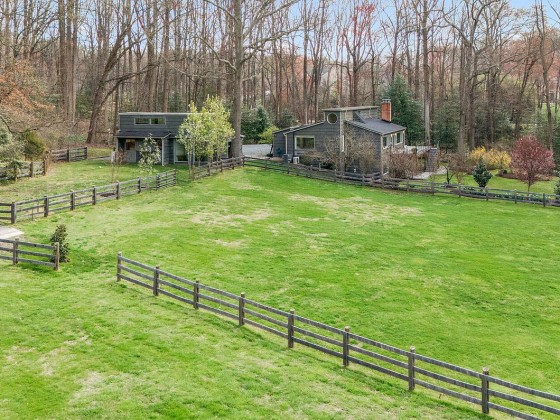
Today, UrbanTurf is examining one of our favorite metrics regarding competition in th... read »
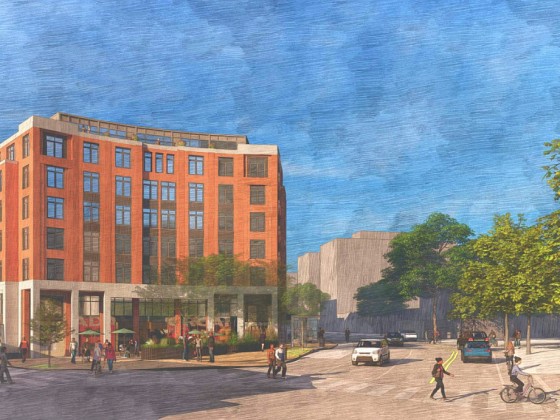
Another concept has been unveiled for one of DC's most contentious development sites,... read »
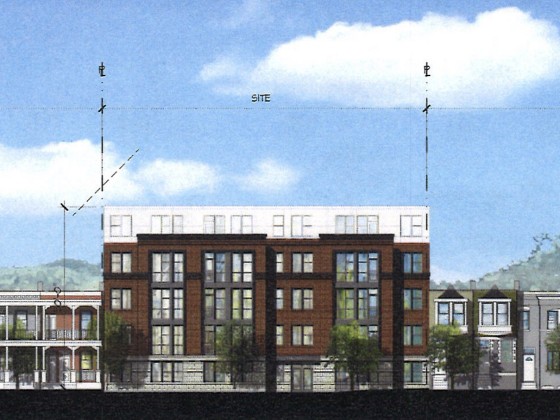
The residential development in the works along Florida Avenue NE is looking to increa... read »
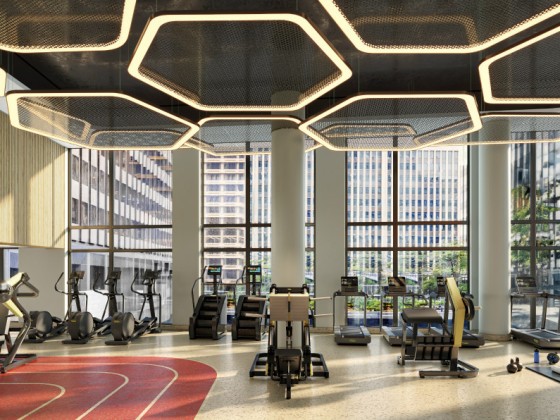
Renter demand has continued to push Class A apartment rents in the DC region up this ... read »
- What Are the Annual Maintenance Costs When You Own a Home?
- The 6 Places In The DC Area Where You Aren't The Only One Bidding On a Home
- A First Look At The New Plans For Adams Morgan's SunTrust Plaza
- 46 to 48: The Biggest Project In Trinidad Looks To Get Bigger
- How Much Did DC-Area Rents Rise At The Beginning of 2024?
DC Real Estate Guides
Short guides to navigating the DC-area real estate market
We've collected all our helpful guides for buying, selling and renting in and around Washington, DC in one place. Start browsing below!
First-Timer Primers
Intro guides for first-time home buyers
Unique Spaces
Awesome and unusual real estate from across the DC Metro
