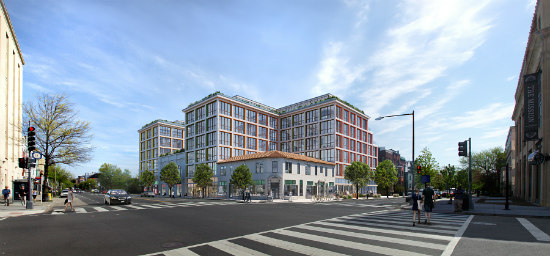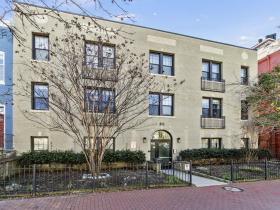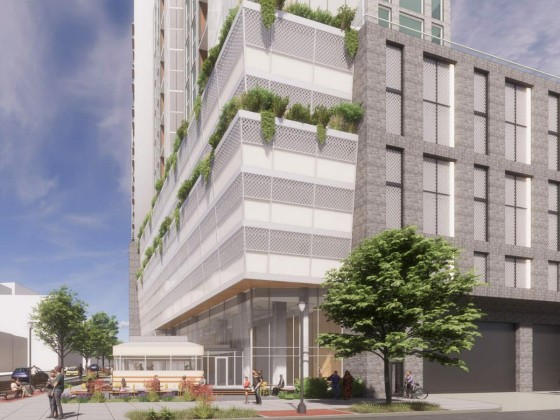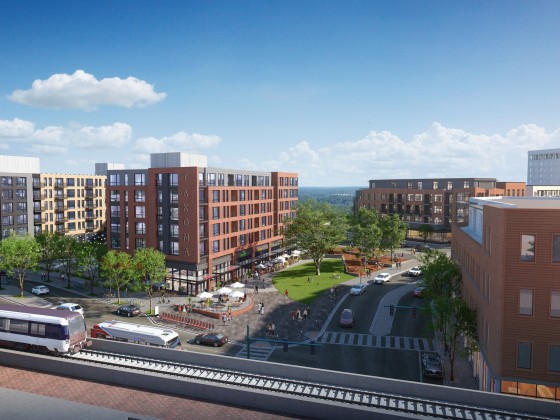 ANC Committee Offers First Impressions of Whitman-Walker Redevelopment
ANC Committee Offers First Impressions of Whitman-Walker Redevelopment
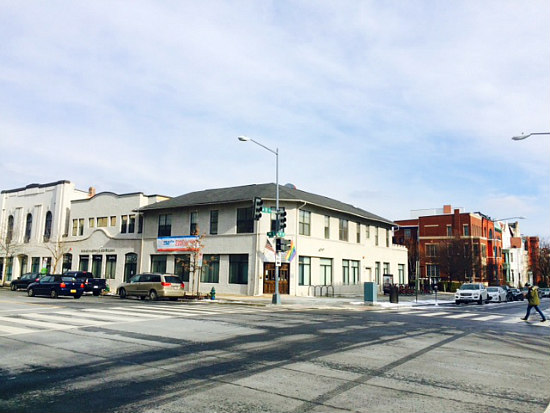
The Whitman-Walker site at 14th and R Street NW.
On Wednesday evening, representatives from the team redeveloping the Whitman-Walker Clinic and Belmont Garage at 14th and R Streets NW came before a meeting of the ANC 2F Community Development Committee to seek their support for the concept, massing and design of their historic preservation aspects of the new development.
As UrbanTurf has been reporting, Whitman-Walker will anchor the new development, with space on the ground floor and offices occupying the entire second floor. The third floor will also be office space, while the remaining four floors will be 80-90 apartments, including some affordable housing. The project is a collaboration between Whitman-Walker and Fivesquares Development; the architect is renowned preservationist Annabelle Selldorf.
story continues below
loading...story continues above
The developers have been reaching out to the community, the ANC and the Historic Preservation Office in recent months to discuss the potential design, and have received positive feedback from most of the interested parties they spoke with.
The development team and ANC committee members engaged in a spirited (albeit respectful) back-and-forth, and the committee ultimately voted to recommend that the ANC send a letter to the Historic Preservation Review Board that expressed their support as well as a few concerns. The motion endorses the historic preservation considerations upon which the design is based and offers a general approval of the concept, design and massing, with the following reservations:
First, the committee felt that the design appeared too monolithic and should be changed so that the massing is more varied. The redesigned 1701 and 1711 14th Street NW (map) were meant to directly reference the original buildings, recreated using old blueprints and photos. Although the site is comprised of three existing buildings, it is being redeveloped as one building with varying setbacks — creating the impression of, as committee-member Joel Heisey referred to it, “eleven facades on the same block [that look] exactly the same”. Fivesquares development co-founder Ron Kaplan passionately defended the design, pointing out that the setback will prevent pedestrians from seeing most of the structure.
Second, the committee would like to see more subtle colors used for the building. The primary materials of the building will be terra cotta and limestone, with the terra cotta being glazed and painted several colors which will give each facade a different appearance. Although they generally appreciated the chosen materials and the idea of a more colorful building, the committee would prefer to see a softer palette than the bold yellow, green and blue samples that were presented.
Lastly, the committee would like to see the design of the ground floor of the Belmont Garage building reconsidered, although they omitted any particular recommendations from their motion.
The development team will submit their plans to the Historic Preservation Office this week, and plan to be on the HPRB agenda in late May or early June.
See other articles related to: 14th street, 14th street apartments, anc 2f, annabelle selldorf, fivesquare development, whitman-walker 14th street
This article originally published at https://dc.urbanturf.com/articles/blog/anc_committee_offers_first_impressions_of_whitman-walker_clinic_design/11164.
Most Popular... This Week • Last 30 Days • Ever

DC and Virginia lead the way in terms of where prices have risen the most this year.... read »
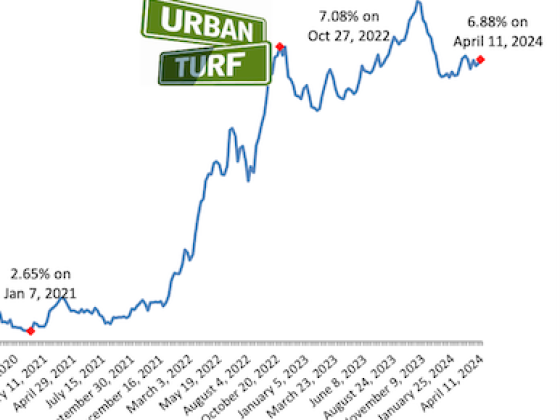
When it comes to financing a home purchase, a 30-year mortgage is one of the most com... read »
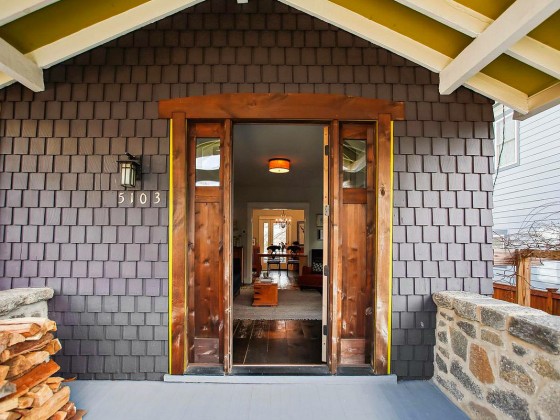
Bright MLS reported that DC-area home prices approached record highs in March as new ... read »
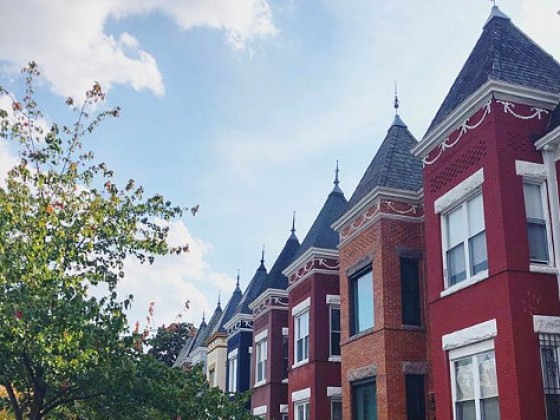
Pocket listings are growing in popularity in the low-inventory market in the DC regio... read »
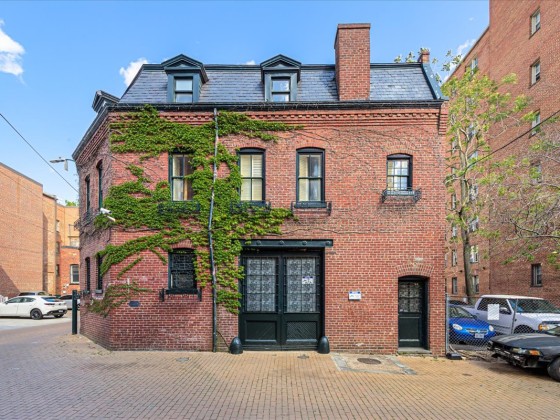
The London-style carriage house was originally built in 1892 as part of the Frasier M... read »
DC Real Estate Guides
Short guides to navigating the DC-area real estate market
We've collected all our helpful guides for buying, selling and renting in and around Washington, DC in one place. Start browsing below!
First-Timer Primers
Intro guides for first-time home buyers
Unique Spaces
Awesome and unusual real estate from across the DC Metro
